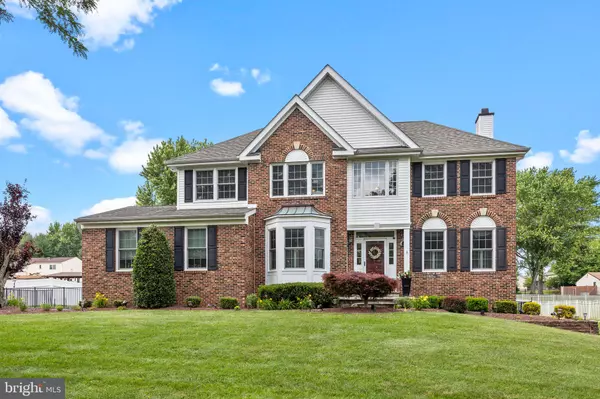$925,000
$819,900
12.8%For more information regarding the value of a property, please contact us for a free consultation.
4 Beds
3 Baths
2,632 SqFt
SOLD DATE : 08/12/2024
Key Details
Sold Price $925,000
Property Type Single Family Home
Sub Type Detached
Listing Status Sold
Purchase Type For Sale
Square Footage 2,632 sqft
Price per Sqft $351
Subdivision Northampton Crossg
MLS Listing ID PABU2073028
Sold Date 08/12/24
Style Colonial
Bedrooms 4
Full Baths 2
Half Baths 1
HOA Y/N N
Abv Grd Liv Area 2,632
Originating Board BRIGHT
Year Built 1999
Annual Tax Amount $10,621
Tax Year 2022
Lot Size 0.500 Acres
Acres 0.5
Lot Dimensions 59.21x124.05
Property Description
Welcome to your meticulously maintained, incredible brick-front colonial home at 42 Providence Drive, nestled in the rarely available Northampton Crossing in Richboro. This airy residence, flooded with natural light, features 4 spacious bedrooms, 2.5 bathrooms, and a 2-car garage. The grand 2-story foyer leads to a dining area adorned with a bay window, chair and crown molding, wood flooring, and elegant chandelier lighting, offering easy access to the kitchen and living rooms. The formal living room features crown molding, wood flooring, and French doors that open to the family room. The family room is appointed with gas fireplace with a marble hearth and mantle, wood flooring, and a ceiling fan. The expansive eat-in kitchen is a chef’s delight. It boasts stainless steel appliances, an in-cabinet microwave, gas cooking, crown molded cabinets, quartz countertops, and breakfast bar area. French doors lead to a backyard oasis, complete with extensive hardscaping, a massive paver patio, a fire pit, and an in-ground pool—a must-see retreat! Upstairs, the master bedroom offers vinyl plank flooring, a double vanity bathroom, a soaking tub, a shower stall, and a large walk-in closet. Three additional well-sized bedrooms, a spacious hall bath with a double vanity and tub/shower, and a laundry area with a sink complete the upper level. The basement is an entertainer’s dream, featuring a wet bar area, an additional family room, a game room, an exercise room, and ample storage. This home is within walking distance to Council Rock South High School and just minutes from major highways, fine dining, shopping, and more and will not last long! Call today for your private showing.
Location
State PA
County Bucks
Area Northampton Twp (10131)
Zoning R2
Rooms
Other Rooms Living Room, Dining Room, Primary Bedroom, Bedroom 2, Bedroom 3, Bedroom 4, Kitchen, Family Room, Basement, Exercise Room, Laundry
Basement Fully Finished
Interior
Interior Features Breakfast Area, Carpet, Ceiling Fan(s), Chair Railings, Crown Moldings, Dining Area, Family Room Off Kitchen, Kitchen - Eat-In, Kitchen - Table Space, Primary Bath(s), Tub Shower, Upgraded Countertops, Walk-in Closet(s), Wet/Dry Bar, Wood Floors
Hot Water Natural Gas
Heating Forced Air
Cooling Central A/C
Fireplaces Number 1
Fireplace Y
Heat Source Natural Gas
Exterior
Garage Garage - Side Entry, Garage Door Opener, Inside Access
Garage Spaces 8.0
Waterfront N
Water Access N
Accessibility None
Parking Type Attached Garage, Driveway
Attached Garage 2
Total Parking Spaces 8
Garage Y
Building
Story 2
Foundation Concrete Perimeter
Sewer Public Sewer
Water Public
Architectural Style Colonial
Level or Stories 2
Additional Building Above Grade, Below Grade
New Construction N
Schools
High Schools Council Rock South
School District Council Rock
Others
Senior Community No
Tax ID 31-058-213
Ownership Fee Simple
SqFt Source Estimated
Acceptable Financing Conventional, Cash, VA
Listing Terms Conventional, Cash, VA
Financing Conventional,Cash,VA
Special Listing Condition Standard
Read Less Info
Want to know what your home might be worth? Contact us for a FREE valuation!

Our team is ready to help you sell your home for the highest possible price ASAP

Bought with Arielle K Roemer • BHHS Fox & Roach At the Harper, Rittenhouse Square

Making real estate fast, fun, and stress-free!






