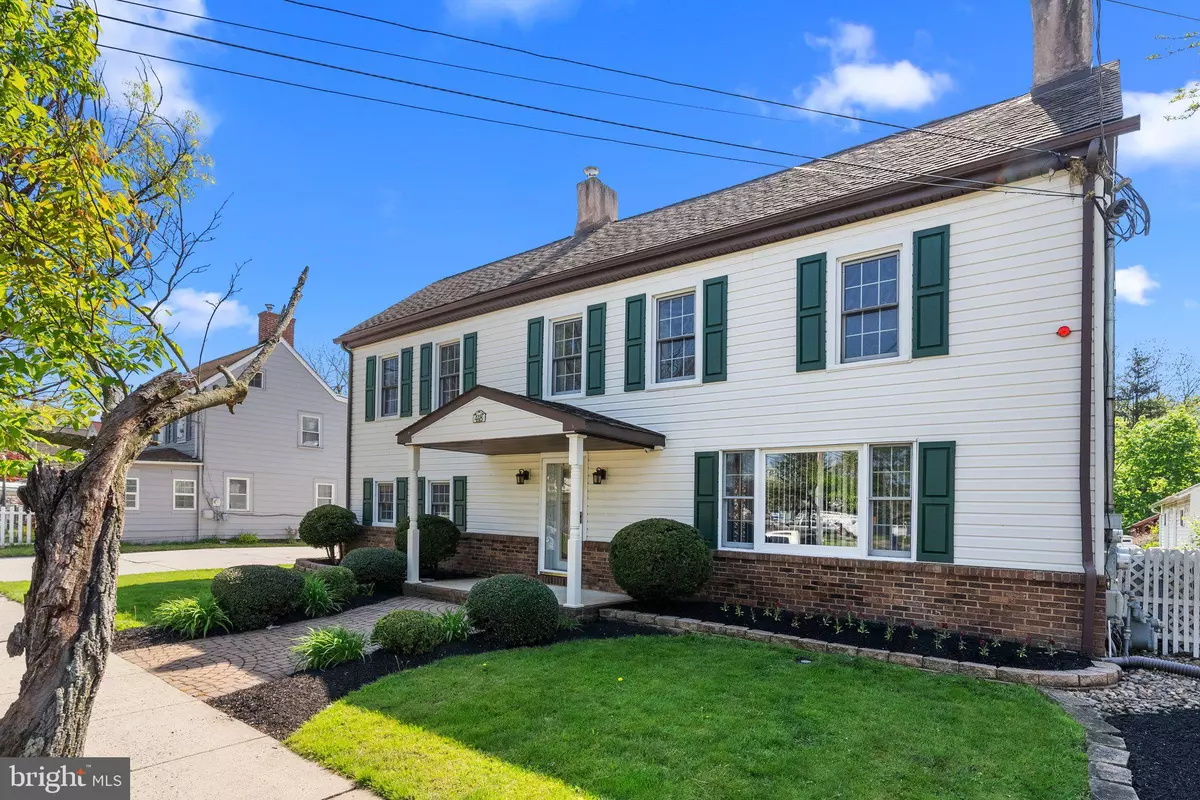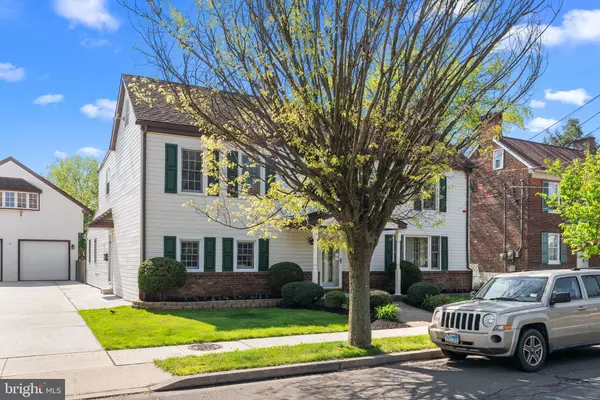$640,000
$650,000
1.5%For more information regarding the value of a property, please contact us for a free consultation.
6 Beds
5 Baths
4,300 SqFt
SOLD DATE : 08/08/2024
Key Details
Sold Price $640,000
Property Type Single Family Home
Sub Type Detached
Listing Status Sold
Purchase Type For Sale
Square Footage 4,300 sqft
Price per Sqft $148
Subdivision None Available
MLS Listing ID PABU2069580
Sold Date 08/08/24
Style Colonial
Bedrooms 6
Full Baths 4
Half Baths 1
HOA Y/N N
Abv Grd Liv Area 4,300
Originating Board BRIGHT
Year Built 1980
Annual Tax Amount $7,139
Tax Year 2023
Lot Dimensions 83.00 x
Property Description
Investor alert! Residential/Business opportunity in historic Tullytown Borough.Welcome to this expansive 4-bedroom, 2.5-bathroom home boasting a remarkable 5-car garage, and separate 2 bedroom 2-bathroom apartment in Pennsbury School District, offering both luxurious living spaces and practical amenities. This property features individual utility setups for the main house, garage, and apartment. You have the flexibility to reside in one section and lease out the others
FIRST FLOOR:
Enter into the inviting living room featuring a cozy fireplace, perfect for gatherings or showcasing your favorite decor. The adjacent dining room provides an elegant setting for meals. The kitchen is a chef's dream, featuring cherry cabinets, granite countertops, and Bruce hardwood flooring. Enjoy natural light in the family room with skylights, while the laundry room conveniently hosts a half bath. Additional features include a mudroom, office/workshop, and a secure 4500 lb Meilink Gibraltar TL30 Safe. The basement houses mechanicals, and the property boasts 200 amp service with a separate meter, 4-zone gas baseboard heat, and 2-zone central A/C.
SECOND FLOOR:
Upstairs, find four spacious bedrooms and two well-appointed bathrooms, one with a stall shower and the other with a tub. A second fireplace adds warmth and charm, while attic storage provides practicality.
5-CAR GARAGE:
The expansive garage offers 1200 sq ft of space (26’x48’)with 10’ ceilings, constructed with 2x6 framing and fiber mesh concrete. A pitched floor with a drain ensures cleanliness, while 100 amp service with a separate meter and receptacles every 6’ provide convenience. Two front doors with openers and a garage door with a ramp to the backyard enhance accessibility. Additionally, a temperature-controlled mechanical room ensures optimal conditions.
2-BEDROOM APARTMENT:
A separate 2-bedroom, 2-bathroom apartment offers vaulted ceilings with skylights, a custom kitchen, and a large second bath with a washer and dryer. Ample storage, central air, and 150 amp service with a separate meter add to the apartment's appeal.
OUTDOOR AMENITIES:
The property sits on a generous .67-acre fenced yard, paver walkways and patio and driveway parking, complete with a 12’x24’ one-car garage with electric and heat, as well as a 8’x10’ storage shed. This exceptional property offers a rare combination of elegance, functionality, and versatility, making it a must-see for discerning buyers. Situated in Tullytown Borough, this property presents an unparalleled chance for an homeowner/investor with foresight to elevate it to new heights.
Location
State PA
County Bucks
Area Tullytown Boro (10146)
Zoning BC
Rooms
Other Rooms Living Room, Bedroom 2, Kitchen, Family Room, Den, Bedroom 1, Laundry, Office, Workshop, Bathroom 1, Bathroom 2, Bathroom 3
Basement Full
Interior
Hot Water Natural Gas
Heating Hot Water, Other
Cooling Central A/C
Fireplaces Number 2
Fireplaces Type Other
Fireplace Y
Heat Source Natural Gas
Laundry Main Floor
Exterior
Waterfront N
Water Access N
Roof Type Shingle,Pitched
Accessibility None
Parking Type Driveway, On Street
Garage N
Building
Story 2
Foundation Concrete Perimeter
Sewer Public Sewer
Water Public
Architectural Style Colonial
Level or Stories 2
Additional Building Above Grade, Below Grade
New Construction N
Schools
High Schools Pensbury
School District Pennsbury
Others
Pets Allowed Y
Senior Community No
Tax ID 46-012-072
Ownership Fee Simple
SqFt Source Estimated
Acceptable Financing Cash, Conventional
Listing Terms Cash, Conventional
Financing Cash,Conventional
Special Listing Condition Standard
Pets Description No Pet Restrictions
Read Less Info
Want to know what your home might be worth? Contact us for a FREE valuation!

Our team is ready to help you sell your home for the highest possible price ASAP

Bought with Terri Foley • Keller Williams Real Estate - Newtown

Making real estate fast, fun, and stress-free!






