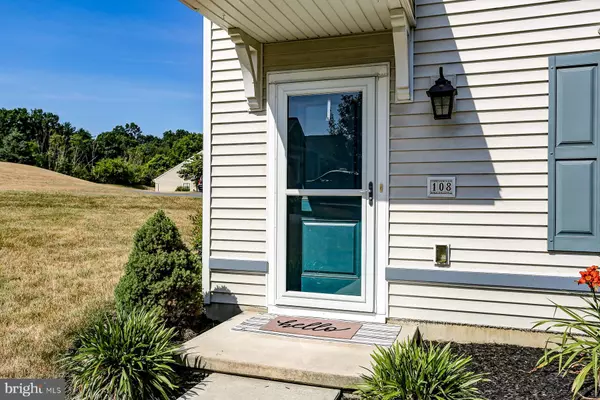$300,000
$285,000
5.3%For more information regarding the value of a property, please contact us for a free consultation.
3 Beds
3 Baths
1,392 SqFt
SOLD DATE : 07/31/2024
Key Details
Sold Price $300,000
Property Type Townhouse
Sub Type End of Row/Townhouse
Listing Status Sold
Purchase Type For Sale
Square Footage 1,392 sqft
Price per Sqft $215
Subdivision Summerfield
MLS Listing ID PALA2052608
Sold Date 07/31/24
Style Traditional
Bedrooms 3
Full Baths 2
Half Baths 1
HOA Fees $95/qua
HOA Y/N Y
Abv Grd Liv Area 1,392
Originating Board BRIGHT
Year Built 2018
Annual Tax Amount $3,658
Tax Year 2022
Lot Dimensions 0.00 x 0.00
Property Description
Welcome home to a well-maintained, 3 bedroom home with open first floor layout. This home is located within the desirable Summerfield community in a peaceful country setting, yet minutes to shopping and conveniences. The dining area is off the kitchen and living room. The kitchen has an eat-at bar and walk-in pantry. The living room is bright and spacious leading up the stairs to the three bedrooms, 2 baths and laundry. The owner's bedroom boasts a sizable walk-in closet with closet organizers and attached private bathroom. The other two bedrooms are a good size, one with a walk-in closet. The laundry is conveniently located on the 2nd floor with large linen storage. Off the 2nd floor is a sizable terrace, perfect for entertaining or relaxing after a long day at work. The 2-car garage is over-sized with room for storage. Summerfield is a beautiful community with lots of sidewalks for casual evening strolls. Pequea Elementary School is also just a short walk away. Don't miss out ! ( This is currently in Coming Soon status but expected to be Active by 6/24 with pictures on 6/26)
Location
State PA
County Lancaster
Area Pequea Twp (10551)
Zoning RESIDENTIAL
Rooms
Other Rooms Living Room, Dining Room, Primary Bedroom, Bedroom 2, Bedroom 3, Kitchen, Laundry, Bathroom 1, Primary Bathroom, Half Bath
Interior
Interior Features Carpet, Ceiling Fan(s), Combination Dining/Living, Floor Plan - Open, Pantry, Recessed Lighting, Walk-in Closet(s), Kitchen - Eat-In
Hot Water Electric
Heating Heat Pump(s)
Cooling Central A/C
Equipment Dishwasher, Disposal, Stove, Built-In Microwave, Refrigerator
Fireplace N
Appliance Dishwasher, Disposal, Stove, Built-In Microwave, Refrigerator
Heat Source Electric
Laundry Upper Floor
Exterior
Exterior Feature Deck(s)
Garage Additional Storage Area, Garage - Rear Entry, Garage Door Opener, Inside Access
Garage Spaces 4.0
Utilities Available Cable TV
Waterfront N
Water Access N
Roof Type Composite,Shingle
Accessibility Level Entry - Main
Porch Deck(s)
Parking Type Attached Garage, Driveway
Attached Garage 2
Total Parking Spaces 4
Garage Y
Building
Story 2
Foundation Slab
Sewer Public Sewer
Water Public
Architectural Style Traditional
Level or Stories 2
Additional Building Above Grade, Below Grade
New Construction N
Schools
School District Penn Manor
Others
HOA Fee Include Lawn Maintenance,Common Area Maintenance
Senior Community No
Tax ID 510-25578-1-0109
Ownership Fee Simple
SqFt Source Assessor
Acceptable Financing Cash, Conventional, FHA, VA
Listing Terms Cash, Conventional, FHA, VA
Financing Cash,Conventional,FHA,VA
Special Listing Condition Standard
Read Less Info
Want to know what your home might be worth? Contact us for a FREE valuation!

Our team is ready to help you sell your home for the highest possible price ASAP

Bought with Allison Fisher • Magnolia Lane Properties

Making real estate fast, fun, and stress-free!






