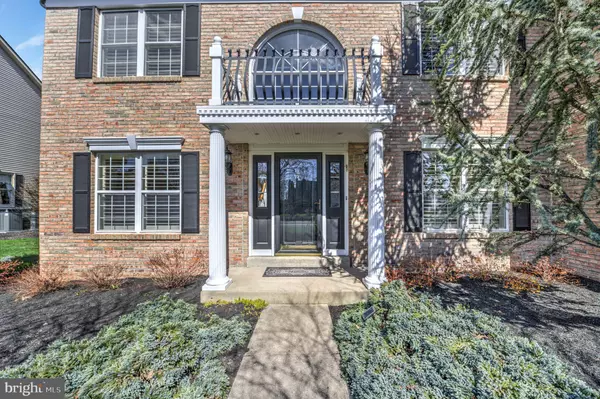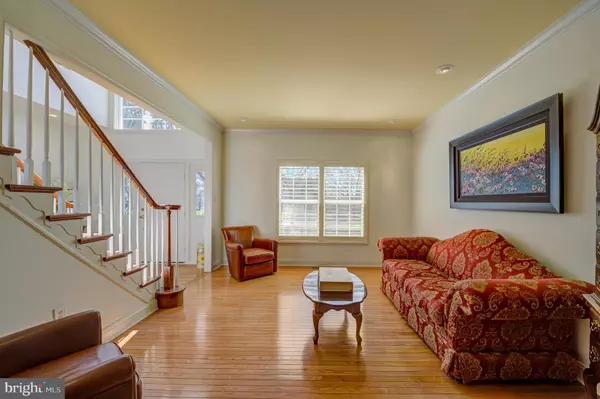$1,050,000
$925,000
13.5%For more information regarding the value of a property, please contact us for a free consultation.
4 Beds
3 Baths
3,092 SqFt
SOLD DATE : 07/31/2024
Key Details
Sold Price $1,050,000
Property Type Single Family Home
Sub Type Detached
Listing Status Sold
Purchase Type For Sale
Square Footage 3,092 sqft
Price per Sqft $339
Subdivision Doylestown Lea
MLS Listing ID PABU2068344
Sold Date 07/31/24
Style Traditional
Bedrooms 4
Full Baths 2
Half Baths 1
HOA Y/N N
Abv Grd Liv Area 3,092
Originating Board BRIGHT
Year Built 2000
Annual Tax Amount $9,984
Tax Year 2023
Lot Size 0.577 Acres
Acres 0.58
Lot Dimensions 0.00 x 0.00
Property Description
YOUR WAIT IS OVER!! Welcome home! Enjoy this beautiful, impeccably maintained 4 bedroom, 2 1/2 bath colonial, situated on a spectacular corner lot (almost an acre) in the prestigious community of Doylestown Lea. The impressive exterior boasts a stately brick facade, meticulously manicured gardens, a private grotto with a hot tub, and an expansive patio, perfect for entertaining or simply relaxing and enjoying the beauty of nature and the lush gardens.
Enter the stunning 2 story foyer and be wowed by the magnificent chandelier and gleaming hardwood floors flowing into a spacious living room featuring plantation shutters, crown molding and recessed lighting. Highlights of the formal dining room include an elegant chandelier, crown molding, wainscoting, chairrail, and recessed lighting. The phenomenal informal living spaces include a modern eat-in kitchen boasting an abundance of cabinetry, granite countertops, tiled backsplash, center island, recessed and pendant lighting, stainless steel appliances and a separate dining area with sliders to the patio. The open floor plan gives the at-home chef plenty of work space to whip up all their culinary delights! Steps away, the spacious great room is enhanced by a stone fireplace, 2 story ceiling, skylights, ceiling fans and plenty of windows , allowing natural light to bathe the room. A convenient back staircase leads to the second floor. A newly painted home office, powder room, laundry room and 2 car attached garage complete the first level.
At the end of a hard day of work or play, retire to a sumptuous primary bedroom suite with an elegant bathroom featuring amenities often found in luxurious spas! The breathtaking bedroom oasis is highlighted by custom paint, vaulted ceiling, recessed lighting and a ceiling fan. The ensuite bath allows you to unwind and enjoy the large soaking tub, double shower , elegant vanity, custom lighting and paint. The abundance of closet and storage space include a custom designed "Closet Room", consisting of several custom closets , allowing your wardrobe to stay fresh , organized and behind closed doors! Lots of space for both your winter and summer wardrobe, it all fits! There is even a closet for your shoes! Additionally, there are three generously sized bedrooms with custom lighting, 2 with ceiling fans, plenty of closet space, hardwood flooring and plantation shutters. The modern renovated hall bath features a tile floor, double vanity, large tub/shower, custom paint and plantation shutters on the windows for privacy.
The lower level is partially finished with carpeting, recessed lighting and wainscoting and is currently being used as a family/playroom. An enormous storage area can be finished for additional living space or kept as storage. The possibilities are endless!! Some of the many upgrades include: Hardwood oak floors (GR, LR, Den, DR), 2002, garage closets 2002, garage roof, new doors, exterior lighting 2010, entrance portico and exterior lighting 2010, finished 1/3 basement area, added back- up sump system 2012,
6 primary bedroom suite wardrobe closets 2011, hardwood oak staircases (front and side) 2012, dining room wainscot 2012, masonary 1000 sq. ft. patio ( TechoBloc) 2011, stone fireplace 2012, hardwood oak flooring in all bedrooms 2012, hot tub and cedar privacy walls 2011, hall bath porcelain tile upgrade (frameless showers) 2013, recessed lighting added to kitchen, great room, living room, dining room, hall, den, bedroom 2014, plantation shutters throughout the home 2014 , new roof (DAS Roofing Co) 2019, new HVAC (Garner Brothers) 2020, Viking Professional Appliances 2016, Meile dishwasher 2018.
* America's Preferred one year home warranty included!*
This property is conveniently located near walking trails, Central Park, Doylestown Borough, Delaware Valley University, shopping, entertainment, and major highways. Just pack your bags, your perfect home is waiting for you!
Location
State PA
County Bucks
Area Doylestown Twp (10109)
Zoning R1
Rooms
Other Rooms Living Room, Dining Room, Primary Bedroom, Bedroom 2, Bedroom 3, Kitchen, Family Room, Bedroom 1, Great Room, Laundry, Office, Primary Bathroom, Full Bath, Half Bath
Basement Full, Partially Finished
Interior
Interior Features Additional Stairway, Built-Ins, Breakfast Area, Ceiling Fan(s), Formal/Separate Dining Room, Kitchen - Eat-In, Kitchen - Island, Primary Bath(s), Skylight(s), Soaking Tub, Stall Shower, Upgraded Countertops, Walk-in Closet(s), WhirlPool/HotTub, Wood Floors, Recessed Lighting
Hot Water Natural Gas
Heating Forced Air
Cooling Central A/C
Fireplaces Number 1
Fireplace Y
Heat Source Natural Gas
Exterior
Garage Garage - Side Entry, Garage Door Opener, Inside Access
Garage Spaces 2.0
Waterfront N
Water Access N
Accessibility None
Parking Type Attached Garage
Attached Garage 2
Total Parking Spaces 2
Garage Y
Building
Story 2
Foundation Concrete Perimeter
Sewer Public Sewer
Water Public
Architectural Style Traditional
Level or Stories 2
Additional Building Above Grade, Below Grade
New Construction N
Schools
School District Central Bucks
Others
Senior Community No
Tax ID 09-043-016
Ownership Fee Simple
SqFt Source Assessor
Special Listing Condition Standard
Read Less Info
Want to know what your home might be worth? Contact us for a FREE valuation!

Our team is ready to help you sell your home for the highest possible price ASAP

Bought with Kathleen E Wickel • Keller Williams Real Estate-Doylestown

Making real estate fast, fun, and stress-free!






