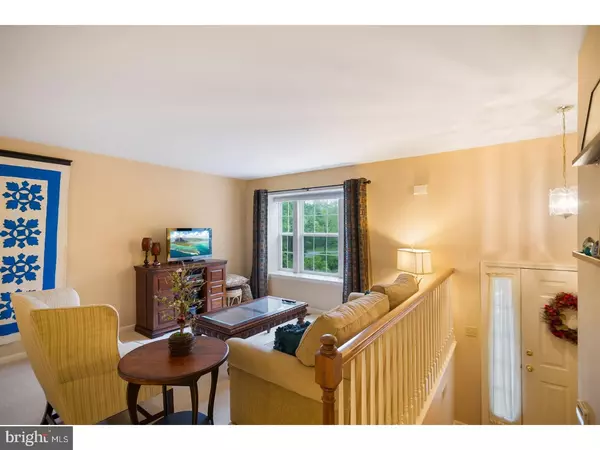$250,000
$250,000
For more information regarding the value of a property, please contact us for a free consultation.
3 Beds
3 Baths
1,611 SqFt
SOLD DATE : 07/09/2018
Key Details
Sold Price $250,000
Property Type Townhouse
Sub Type Interior Row/Townhouse
Listing Status Sold
Purchase Type For Sale
Square Footage 1,611 sqft
Price per Sqft $155
Subdivision Timberlake
MLS Listing ID 1001491512
Sold Date 07/09/18
Style Colonial
Bedrooms 3
Full Baths 2
Half Baths 1
HOA Fees $195/mo
HOA Y/N Y
Abv Grd Liv Area 1,611
Originating Board TREND
Year Built 1999
Annual Tax Amount $3,754
Tax Year 2018
Lot Size 10,138 Sqft
Acres 0.23
Lot Dimensions .23
Property Description
Welcome to 333 Brookside Drive located in the quiet wooded setting of the Timberlake Community in Downingtown, PA featuring a picturesque lake and walking path. This immaculate 3 bedroom / 2.5 bathroom townhome with a spacious 1 car attached garage with inside access & electronic opener is move-in ready. This beautifully maintained home features a sunlight filled wide open floor plan and plenty of room for storage. Entering the front door from the new porch into the foyer with shiny hardwood floor leads to the large living room designed with a wall of windows to allow an abundance of natural light into the living room that flows perfectly into the dining area and breakfast area in the expansive kitchen with island. There is no shortage of counter space in this wonderful kitchen complete with matching white appliances. The oversized sliding glass doors in the kitchen open out to the roomy private deck in a peaceful woodland setting. Also on the first floor: powder room and extra closet. Upstairs the spacious master suite includes a walk-in closet, ceiling fan and full master bathroom with vanity, shower/tub, and new fixtures and tile floor. Down the hall are two more large bedrooms both with ample closets, laundry area with great shelving, linen closet and additional full bathroom with vanity, shower/tub. At basement level there is a finished area that leads to the garage along with an additional large area that can be finished. Downingtown School District, 10 minutes to Exton, PA, Convenient to Routes 322/30/113 & train & shopping & parks! Make your appointment today.. This home will not last long!
Location
State PA
County Chester
Area East Brandywine Twp (10330)
Zoning R3
Rooms
Other Rooms Living Room, Dining Room, Primary Bedroom, Bedroom 2, Kitchen, Bedroom 1, Laundry, Attic
Basement Full, Unfinished, Outside Entrance
Interior
Interior Features Primary Bath(s), Kitchen - Island, Ceiling Fan(s), Kitchen - Eat-In
Hot Water Electric
Heating Electric, Forced Air
Cooling Central A/C
Flooring Wood, Fully Carpeted, Vinyl, Tile/Brick
Equipment Oven - Self Cleaning, Built-In Microwave
Fireplace N
Window Features Bay/Bow
Appliance Oven - Self Cleaning, Built-In Microwave
Heat Source Electric
Laundry Upper Floor
Exterior
Exterior Feature Deck(s), Porch(es)
Garage Garage Door Opener
Garage Spaces 4.0
Utilities Available Cable TV
Waterfront N
Water Access N
Roof Type Shingle
Accessibility None
Porch Deck(s), Porch(es)
Parking Type Driveway, Attached Garage, Other
Attached Garage 1
Total Parking Spaces 4
Garage Y
Building
Story 2
Foundation Concrete Perimeter
Sewer Public Sewer
Water Public
Architectural Style Colonial
Level or Stories 2
Additional Building Above Grade
New Construction N
Schools
School District Downingtown Area
Others
HOA Fee Include Common Area Maintenance,Ext Bldg Maint,Lawn Maintenance,Snow Removal,Trash
Senior Community No
Tax ID 30-02N-0213
Ownership Fee Simple
Security Features Security System
Acceptable Financing Conventional, VA, FHA 203(b), USDA
Listing Terms Conventional, VA, FHA 203(b), USDA
Financing Conventional,VA,FHA 203(b),USDA
Read Less Info
Want to know what your home might be worth? Contact us for a FREE valuation!

Our team is ready to help you sell your home for the highest possible price ASAP

Bought with Debbie Hepler • Keller Williams Real Estate -Exton

Making real estate fast, fun, and stress-free!






