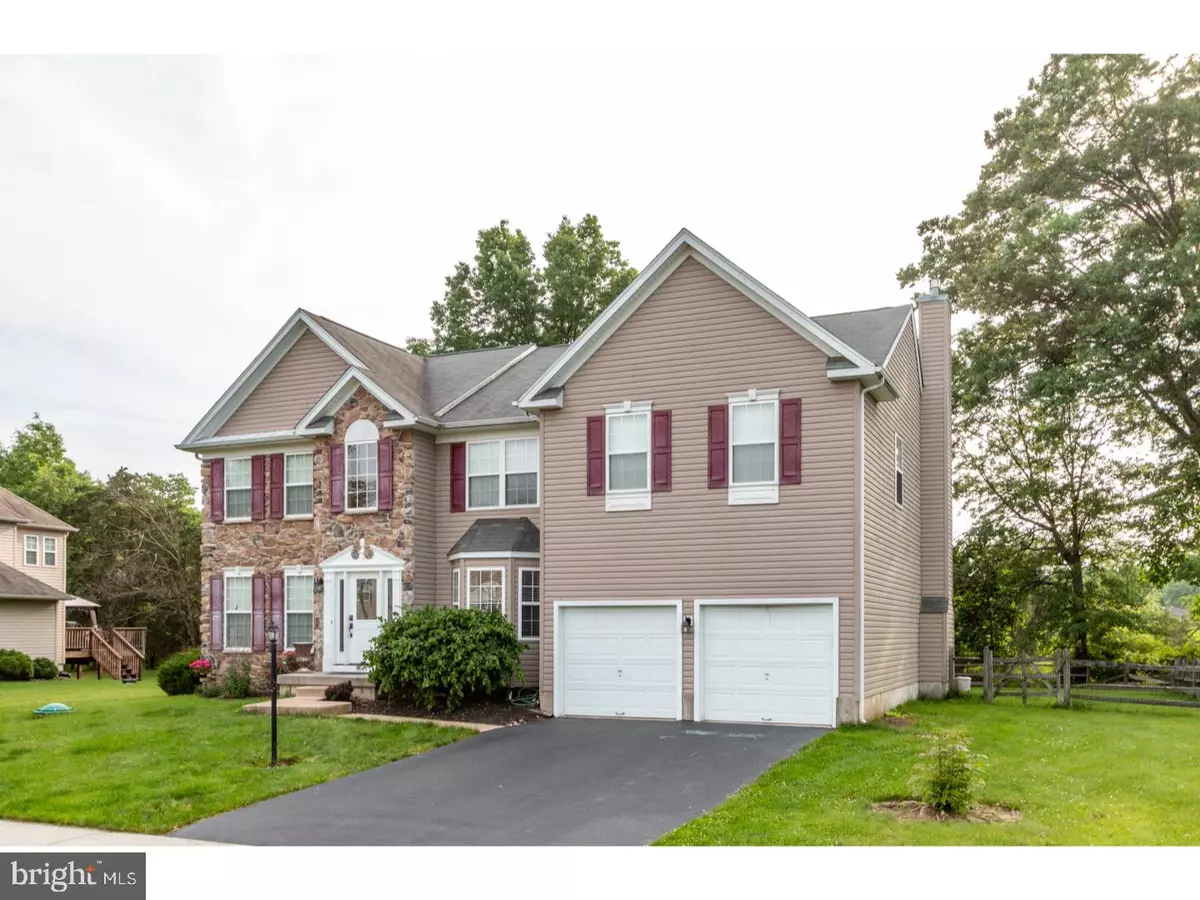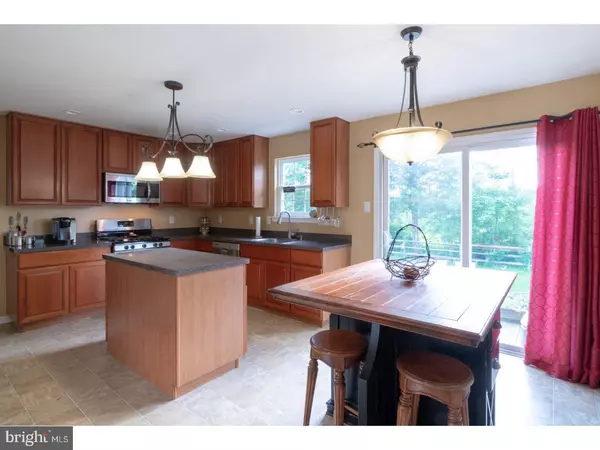$350,000
$375,000
6.7%For more information regarding the value of a property, please contact us for a free consultation.
4 Beds
4 Baths
2,860 SqFt
SOLD DATE : 07/09/2018
Key Details
Sold Price $350,000
Property Type Single Family Home
Sub Type Detached
Listing Status Sold
Purchase Type For Sale
Square Footage 2,860 sqft
Price per Sqft $122
Subdivision The Ests Of Sweetb
MLS Listing ID 1001807902
Sold Date 07/09/18
Style Colonial
Bedrooms 4
Full Baths 3
Half Baths 1
HOA Fees $4/ann
HOA Y/N Y
Abv Grd Liv Area 2,860
Originating Board TREND
Year Built 2005
Annual Tax Amount $7,362
Tax Year 2018
Lot Size 0.287 Acres
Acres 0.29
Lot Dimensions 100X125
Property Description
In Upper Bucks County's Sweetbriar Estates you'll find this 4 Bedroom, 3.1 bath Center hall colonial with over 3800 sq.ft. of living space. The main level of the home offers a spacious living-room, formal dining room, office/den and sunken family room with vaulted ceiling and gas fireplace that is open to the large eat-in kitchen with center island and sliding doors to the rear deck and fenced back yard. On the 2nd level of the home you'll find a spacious Master Suite with sitting area and private bath with double sinks, soaking tub and shower. Additionally you'll find 3 additional bedrooms, a hall bath and balcony overlooking the family room. Square footage reflected in pubic records does not include the beautifully finished lower level with 4 additional rooms including a full bath & kitchenette. The home is completed with an over-sized 2 car attached garage. Price includes a $10,000 credit toward cosmetic improvements (i.e. flooring, deck restoration). Conveniently situated across from Community Park and located in close proximity to major thoroughfares including Routes 309 and 476 providing easy access to NY, NJ and Philly.
Location
State PA
County Bucks
Area Richland Twp (10136)
Zoning SRL
Rooms
Other Rooms Living Room, Dining Room, Primary Bedroom, Bedroom 2, Bedroom 3, Kitchen, Family Room, Bedroom 1, Other, Attic
Basement Full, Fully Finished
Interior
Interior Features Primary Bath(s), Butlers Pantry, Ceiling Fan(s), Attic/House Fan, 2nd Kitchen, Kitchen - Eat-In
Hot Water Natural Gas
Heating Propane, Forced Air
Cooling Geothermal
Flooring Wood, Fully Carpeted
Fireplaces Number 1
Fireplaces Type Stone
Fireplace Y
Window Features Energy Efficient
Heat Source Bottled Gas/Propane
Laundry Main Floor
Exterior
Garage Spaces 4.0
Fence Other
Utilities Available Cable TV
Waterfront N
Water Access N
Roof Type Shingle
Accessibility None
Parking Type Attached Garage
Attached Garage 2
Total Parking Spaces 4
Garage Y
Building
Lot Description Rear Yard
Story 2
Foundation Slab
Sewer Public Sewer
Water Public
Architectural Style Colonial
Level or Stories 2
Additional Building Above Grade
New Construction N
Schools
Elementary Schools Trumbauersville
Middle Schools Strayer
High Schools Quakertown Community Senior
School District Quakertown Community
Others
Senior Community No
Tax ID 36-058-004
Ownership Fee Simple
Acceptable Financing Conventional, VA, FHA 203(b)
Listing Terms Conventional, VA, FHA 203(b)
Financing Conventional,VA,FHA 203(b)
Read Less Info
Want to know what your home might be worth? Contact us for a FREE valuation!

Our team is ready to help you sell your home for the highest possible price ASAP

Bought with Russ Palmer • Coldwell Banker Hearthside-Hellertown

Making real estate fast, fun, and stress-free!






