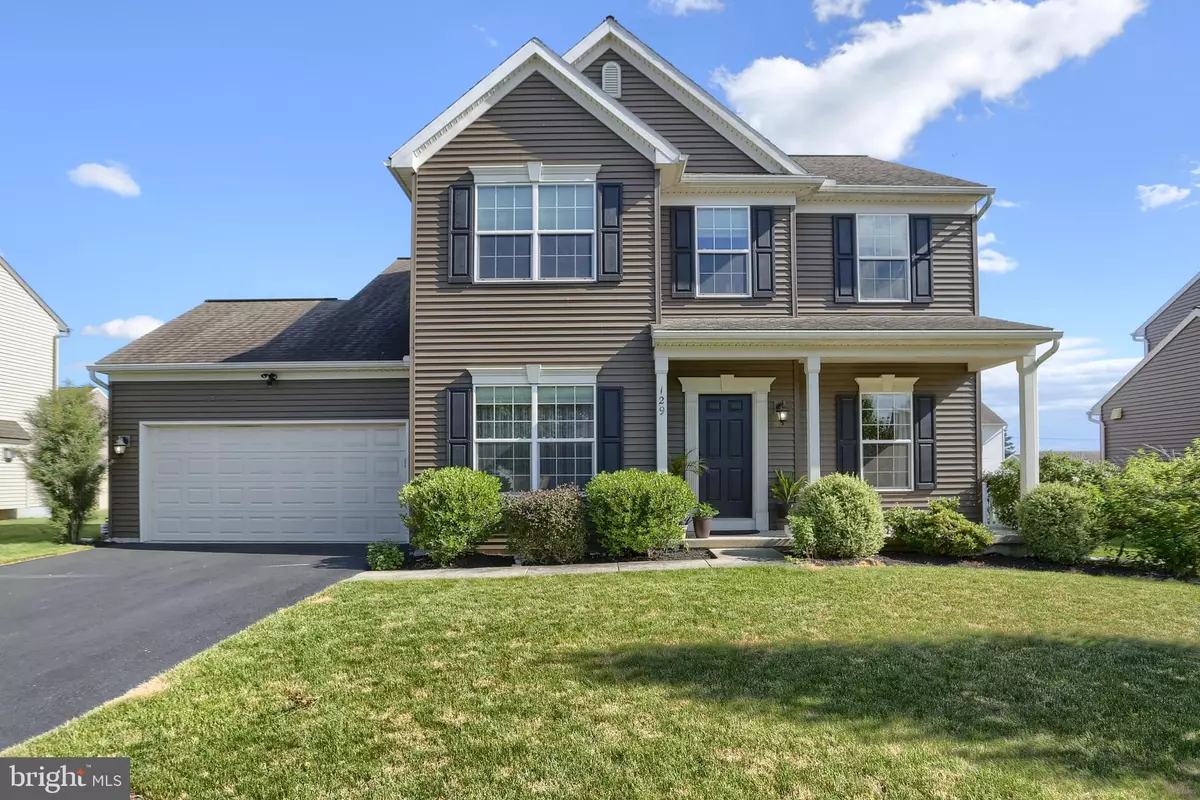$471,000
$450,000
4.7%For more information regarding the value of a property, please contact us for a free consultation.
4 Beds
3 Baths
2,116 SqFt
SOLD DATE : 07/15/2024
Key Details
Sold Price $471,000
Property Type Single Family Home
Sub Type Detached
Listing Status Sold
Purchase Type For Sale
Square Footage 2,116 sqft
Price per Sqft $222
Subdivision Liberty Station
MLS Listing ID PALN2015072
Sold Date 07/15/24
Style Traditional
Bedrooms 4
Full Baths 2
Half Baths 1
HOA Y/N N
Abv Grd Liv Area 2,116
Originating Board BRIGHT
Year Built 2015
Annual Tax Amount $5,475
Tax Year 2023
Lot Size 7,841 Sqft
Acres 0.18
Property Description
Welcome to 129 Station Corner Dr, Annville, PA 17003, where modern elegance meets timeless charm. Built in 2015, offers a perfect blend of contemporary amenities and classic design. The house, made of durable vinyl siding, features natural gas and, cable TV. Inside, you'll be greeted by a bright and airy layout. The gourmet kitchen is a culinary dream, complete with a cooktop, high-end dishwasher, electric oven/range, range hood, and a stylish refrigerator. The breakfast area is perfect for casual meals, while built-ins and attic space offer ample storage. The unfinished basement, with interior access and a sump pump, adds extra space potential and peace of mind. Outside, the spacious patio is perfect for entertaining and relaxation. The property includes versatile outbuildings for additional storage or hobbies, and the community pool provides a delightful spot for summer enjoyment. Parking is effortless with an attached two-car garage. This home combines convenience with modern living, making it ready for your next chapter. Don't miss out on this meticulously maintained gem. Schedule your private tour today and experience the perfect blend of comfort and style at 129 Station Corner Dr. This home is more than just a place to live; it's a lifestyle waiting for you.
Location
State PA
County Lebanon
Area Annville Twp (13218)
Zoning RESIDENTIAL.
Direction North
Rooms
Other Rooms Dining Room, Bedroom 2, Bedroom 3, Bedroom 4, Kitchen, Family Room, Den, Bedroom 1, Laundry, Bathroom 2, Primary Bathroom
Basement Full, Interior Access, Sump Pump
Interior
Interior Features Breakfast Area, Attic, Built-Ins, Kitchen - Gourmet
Hot Water Electric
Heating Forced Air
Cooling Central A/C
Fireplaces Number 1
Fireplaces Type Free Standing
Equipment Cooktop, Dishwasher, Oven/Range - Electric, Range Hood, Refrigerator
Fireplace Y
Appliance Cooktop, Dishwasher, Oven/Range - Electric, Range Hood, Refrigerator
Heat Source Natural Gas
Laundry Upper Floor
Exterior
Exterior Feature Patio(s)
Garage Garage - Front Entry, Garage - Side Entry
Garage Spaces 2.0
Utilities Available Cable TV, Natural Gas Available
Amenities Available None
Waterfront N
Water Access N
View Street
Accessibility 32\"+ wide Doors, Doors - Swing In, >84\" Garage Door, Level Entry - Main
Porch Patio(s)
Parking Type Attached Garage
Attached Garage 2
Total Parking Spaces 2
Garage Y
Building
Lot Description Front Yard, Level, Rear Yard
Story 2
Foundation Concrete Perimeter
Sewer Private Sewer
Water Public
Architectural Style Traditional
Level or Stories 2
Additional Building Above Grade, Below Grade
New Construction N
Schools
Elementary Schools Cleona
Middle Schools Annville Cleona
High Schools Annville Cleona
School District Annville-Cleona
Others
Pets Allowed Y
HOA Fee Include None
Senior Community No
Tax ID 18-2315150-366925-0000
Ownership Fee Simple
SqFt Source Assessor
Acceptable Financing FHA, Cash, Conventional, VA
Listing Terms FHA, Cash, Conventional, VA
Financing FHA,Cash,Conventional,VA
Special Listing Condition Standard
Pets Description No Pet Restrictions
Read Less Info
Want to know what your home might be worth? Contact us for a FREE valuation!

Our team is ready to help you sell your home for the highest possible price ASAP

Bought with Dennis Brandt • Berkshire Hathaway HomeServices Homesale Realty

Making real estate fast, fun, and stress-free!






