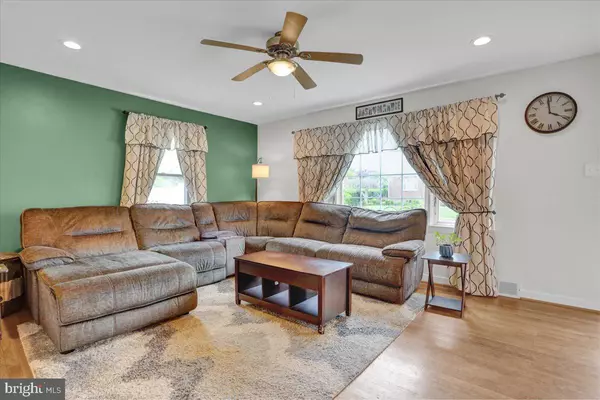$285,000
$264,900
7.6%For more information regarding the value of a property, please contact us for a free consultation.
4 Beds
1 Bath
1,851 SqFt
SOLD DATE : 07/11/2024
Key Details
Sold Price $285,000
Property Type Single Family Home
Sub Type Detached
Listing Status Sold
Purchase Type For Sale
Square Footage 1,851 sqft
Price per Sqft $153
Subdivision South Temple Heigh
MLS Listing ID PABK2043328
Sold Date 07/11/24
Style Cape Cod
Bedrooms 4
Full Baths 1
HOA Y/N N
Abv Grd Liv Area 1,451
Originating Board BRIGHT
Year Built 1955
Annual Tax Amount $4,273
Tax Year 2023
Lot Size 0.260 Acres
Acres 0.26
Lot Dimensions 0.00 x 0.00
Property Description
Welcome to 4010 8th Ave in the Muhlenberg School District. This charming Cape Cod-style home in South Temple Heights offers almost 2200 square feet of living space, including a beautifully finished lower level. Situated on a spacious, level .26-acre lot with a fully fenced, deep private backyard with firepit, that you will love for your summer gatherings. As you step inside from the new trek deck front porch, you'll be greeted by a spacious living room featuring refinished flooring, which leads to a full eat-in kitchen with beautiful wide plank hardwood floors and custom cherry cabinets. The main level includes a large primary bedroom, a second bedroom, and an updated full bath. Upstairs, you’ll find two more generously sized bedrooms. The finished lower level, complete with tile flooring and wainscoting, provides walkout access to rear yard that is perfect for entertaining. With a covered rear porch, new awnings, move-in ready condition, newer hot water heater, and a new roof in 2020, this home is ready to go and a must-see. Plus, you'll appreciate the new central air conditioning, economical gas heating, and HVAC replacement in 2018. Conveniently located near Rt 222, Rt 422, and offering easy access to Allentown, Philadelphia, Lancaster, and Lebanon counties. Schedule your tour today!
Location
State PA
County Berks
Area Muhlenberg Twp (10266)
Zoning RES
Rooms
Other Rooms Living Room, Primary Bedroom, Bedroom 2, Bedroom 3, Kitchen, Family Room, Bedroom 1
Basement Full, Outside Entrance, Fully Finished
Main Level Bedrooms 2
Interior
Interior Features Ceiling Fan(s), Kitchen - Eat-In
Hot Water Electric
Heating Forced Air
Cooling Central A/C
Flooring Wood, Fully Carpeted, Vinyl, Tile/Brick
Equipment Cooktop, Oven - Self Cleaning, Dishwasher
Fireplace N
Appliance Cooktop, Oven - Self Cleaning, Dishwasher
Heat Source Natural Gas
Laundry Basement
Exterior
Exterior Feature Porch(es)
Utilities Available Cable TV
Waterfront N
Water Access N
Roof Type Pitched,Shingle
Accessibility None
Porch Porch(es)
Parking Type Driveway
Garage N
Building
Lot Description Level, Open, Front Yard, Rear Yard, SideYard(s)
Story 1.5
Foundation Brick/Mortar
Sewer Public Sewer
Water Public
Architectural Style Cape Cod
Level or Stories 1.5
Additional Building Above Grade, Below Grade
New Construction N
Schools
High Schools Muhlenberg
School District Muhlenberg
Others
Senior Community No
Tax ID 66-5309-20-92-3256
Ownership Fee Simple
SqFt Source Estimated
Acceptable Financing Conventional, VA, FHA 203(b)
Listing Terms Conventional, VA, FHA 203(b)
Financing Conventional,VA,FHA 203(b)
Special Listing Condition Standard
Read Less Info
Want to know what your home might be worth? Contact us for a FREE valuation!

Our team is ready to help you sell your home for the highest possible price ASAP

Bought with Zylkia R Rivera • Keller Williams Platinum Realty

Making real estate fast, fun, and stress-free!






