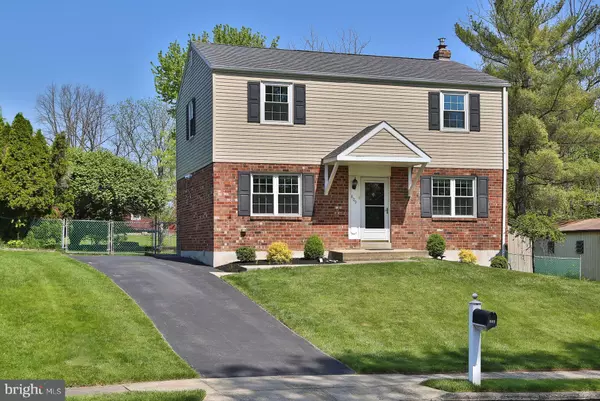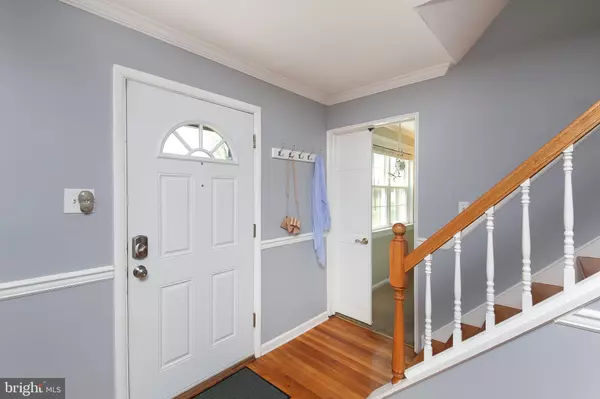$540,000
$524,000
3.1%For more information regarding the value of a property, please contact us for a free consultation.
3 Beds
3 Baths
2,461 SqFt
SOLD DATE : 06/27/2024
Key Details
Sold Price $540,000
Property Type Single Family Home
Sub Type Detached
Listing Status Sold
Purchase Type For Sale
Square Footage 2,461 sqft
Price per Sqft $219
Subdivision None Available
MLS Listing ID PAMC2102912
Sold Date 06/27/24
Style Colonial
Bedrooms 3
Full Baths 2
Half Baths 1
HOA Y/N N
Abv Grd Liv Area 1,846
Originating Board BRIGHT
Year Built 1972
Annual Tax Amount $3,740
Tax Year 2016
Lot Size 9,100 Sqft
Acres 0.21
Property Description
A sunfilled 3 Bedroom 2 1/2 Bath Colonial situated on a quiet Cul-de-Sac with easy access to major arteries, shopping, parks and restaurants. Do you work from home? Look no further - this home affords TWO potential offices. Blending a comfortable and modern lifestyle, this home boasts a gourmet kitchen featuring a GE profile Induction range, Bosch dishwasher, stainless appliance package all highlighted by lovely wood cabinetry, custom backsplash, and granite countertops. Spacious Primary Bedroom offers His and Hers walk -in closets and a newly renovated Primary Bath. The finished Lower Level adds extra versatility with dedicated office, home work out area and cozy den, ensuring there's something for everyone to enjoy. Additional features include off-street parking, replacement windows (2017) new HVAC system (2021), renovated primary bathroom (2022) and a new chimney liner (2024). Don't miss out on this fantastic property. Schedule a showing today and enjoy life in this peaceful retreat.
Location
State PA
County Montgomery
Area Upper Merion Twp (10658)
Zoning UR
Direction Southeast
Rooms
Other Rooms Living Room, Dining Room, Primary Bedroom, Bedroom 2, Kitchen, Family Room, Bedroom 1, Laundry, Office, Recreation Room, Bathroom 2, Attic, Primary Bathroom, Half Bath
Basement Full, Drainage System, Partially Finished
Interior
Interior Features Primary Bath(s), Ceiling Fan(s), Air Filter System, Stall Shower, Breakfast Area
Hot Water Natural Gas
Heating Forced Air
Cooling Central A/C
Flooring Carpet, Ceramic Tile, Hardwood
Equipment Dishwasher, Disposal, Built-In Microwave
Fireplace N
Window Features Replacement
Appliance Dishwasher, Disposal, Built-In Microwave
Heat Source Natural Gas
Laundry Main Floor
Exterior
Exterior Feature Patio(s), Porch(es)
Garage Spaces 2.0
Fence Other
Utilities Available Cable TV
Waterfront N
Water Access N
Roof Type Shingle
Accessibility None
Porch Patio(s), Porch(es)
Parking Type Driveway
Total Parking Spaces 2
Garage N
Building
Lot Description Cul-de-sac
Story 2
Foundation Block
Sewer Public Sewer
Water Public
Architectural Style Colonial
Level or Stories 2
Additional Building Above Grade, Below Grade
New Construction N
Schools
High Schools Upper Merion
School District Upper Merion Area
Others
Senior Community No
Tax ID 58-00-14521-001
Ownership Fee Simple
SqFt Source Estimated
Special Listing Condition Standard
Read Less Info
Want to know what your home might be worth? Contact us for a FREE valuation!

Our team is ready to help you sell your home for the highest possible price ASAP

Bought with Lay Gauv • EXP Realty, LLC

Making real estate fast, fun, and stress-free!






