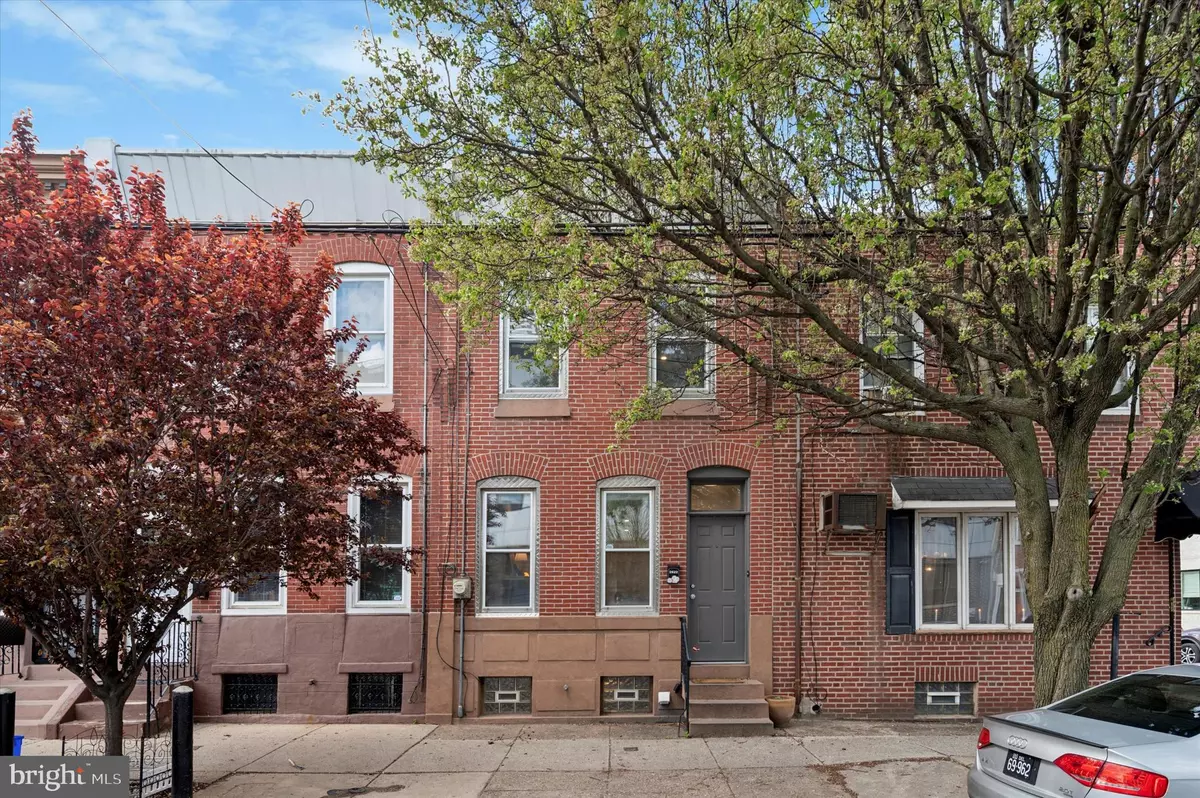$330,009
$339,900
2.9%For more information regarding the value of a property, please contact us for a free consultation.
3 Beds
2 Baths
1,036 SqFt
SOLD DATE : 06/24/2024
Key Details
Sold Price $330,009
Property Type Townhouse
Sub Type Interior Row/Townhouse
Listing Status Sold
Purchase Type For Sale
Square Footage 1,036 sqft
Price per Sqft $318
Subdivision Fishtown
MLS Listing ID PAPH2341932
Sold Date 06/24/24
Style Traditional
Bedrooms 3
Full Baths 1
Half Baths 1
HOA Y/N N
Abv Grd Liv Area 1,036
Originating Board BRIGHT
Year Built 1925
Annual Tax Amount $2,964
Tax Year 2023
Lot Size 1,081 Sqft
Acres 0.02
Lot Dimensions 14.00 x 79.00
Property Description
Classic Fishtown/Olde Richmond row with ample space to live and love your life. With one of the largest lot sizes in its category, you have a spacious living room, a separate dining room, and a great yard for enjoying your morning beverage, dining al fresco, or hosting your friends for a weekend BBQ. A large, clean basement offers additional play space for all ages, storage, and laundry. Beautifully renovated kitchen and baths (yes, there is a half bath on the 1st floor!), gleaming wood floors, and central air round out this beautiful home. Just a 3-minute drive to the IGA grocery store & Starbucks at The Richmond Shops, and just a minute or two more gets you to I95 for easy travels. Prefer public transit? Less than a 15-minute walk to the Market Frankford El. Last but certainly not least, an easy walk to all the fun activities and culinary delights the neighborhood has to offer!
Location
State PA
County Philadelphia
Area 19125 (19125)
Zoning RSA5
Direction Southeast
Rooms
Other Rooms Living Room, Dining Room, Bedroom 2, Bedroom 3, Kitchen, Bedroom 1, Full Bath, Half Bath
Basement Full, Unfinished
Interior
Hot Water Natural Gas
Heating Forced Air
Cooling Central A/C
Flooring Wood, Ceramic Tile
Fireplace N
Heat Source Natural Gas
Laundry Basement, Dryer In Unit, Washer In Unit, Has Laundry
Exterior
Waterfront N
Water Access N
Accessibility None
Parking Type On Street
Garage N
Building
Story 2
Foundation Brick/Mortar
Sewer Public Sewer
Water Public
Architectural Style Traditional
Level or Stories 2
Additional Building Above Grade, Below Grade
New Construction N
Schools
Elementary Schools Hackett Horatio
Middle Schools Memphis Street Academy Charter School At J.P. Jones
High Schools Franklin Benjamin
School District The School District Of Philadelphia
Others
Senior Community No
Tax ID 312039200
Ownership Fee Simple
SqFt Source Assessor
Acceptable Financing Cash, Conventional, FHA, VA
Listing Terms Cash, Conventional, FHA, VA
Financing Cash,Conventional,FHA,VA
Special Listing Condition Standard
Read Less Info
Want to know what your home might be worth? Contact us for a FREE valuation!

Our team is ready to help you sell your home for the highest possible price ASAP

Bought with Laura E Seaman • Coldwell Banker Realty

Making real estate fast, fun, and stress-free!






