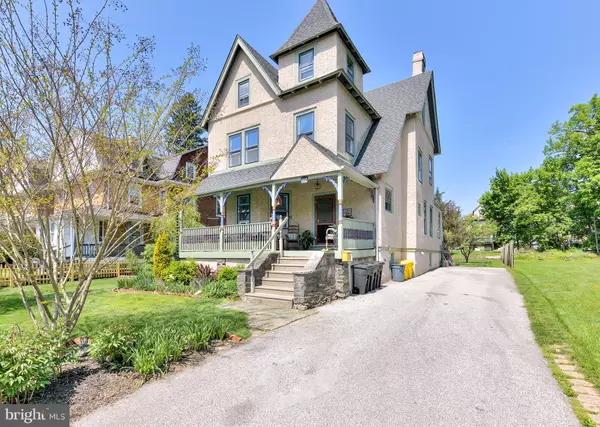$730,000
$795,000
8.2%For more information regarding the value of a property, please contact us for a free consultation.
7 Beds
4 Baths
2,515 SqFt
SOLD DATE : 06/21/2024
Key Details
Sold Price $730,000
Property Type Single Family Home
Sub Type Detached
Listing Status Sold
Purchase Type For Sale
Square Footage 2,515 sqft
Price per Sqft $290
Subdivision Ardmore
MLS Listing ID PAMC2104028
Sold Date 06/21/24
Style Victorian
Bedrooms 7
Full Baths 3
Half Baths 1
HOA Y/N N
Abv Grd Liv Area 2,515
Originating Board BRIGHT
Year Built 1900
Annual Tax Amount $5,954
Tax Year 2023
Lot Size 0.257 Acres
Acres 0.26
Lot Dimensions 70.00 x 0.00
Property Description
Welcome home to 214 Lippincott Avenue sitting on a quiet street in Ardmore, Lower Merion Township. This spacious 3200 square foot house offers 7 bedrooms, 3 full baths and a beautifully updated kitchen. Charm and character flow throughout the home. From the welcoming front porch to the detailed millwork and beautiful hardwood floors. The first floor includes living room, dining room, study, full bathroom and kitchen boasting maple cabinets, granite counters, gas cooking, stainless steel appliances, and large center island. On the second floor, you will find 4 bedrooms and a full bath. The 3 floor offers three more bedrooms. The flexible floor plan allows for a ton of flexibility with today s living. Lots of natural light from all sides and views of the expansive, fenced back yard and garden in the front. Award winning Lower Merion Schools and walking distance from Suburban Square, downtown Ardmore shopping and dining, public transportation, parks and pool. Minutes from Center City Philadelphia. Please note the home is also available to rent or lease purchase for four thousand a month. Please call the listing agent for details!
Location
State PA
County Montgomery
Area Lower Merion Twp (10640)
Zoning R6A
Rooms
Other Rooms Dining Room, Bedroom 2, Bedroom 3, Bedroom 4, Bedroom 5, Kitchen, Bedroom 1, Study, Bedroom 6, Bathroom 1, Bathroom 2, Bathroom 3
Basement Full
Interior
Interior Features Floor Plan - Traditional, Flat, Formal/Separate Dining Room, Kitchen - Island, Upgraded Countertops
Hot Water Oil, Natural Gas
Heating Forced Air
Cooling Central A/C
Flooring Hardwood, Carpet
Fireplaces Number 1
Fireplace Y
Heat Source Oil, Natural Gas
Laundry Basement
Exterior
Exterior Feature Porch(es), Deck(s)
Waterfront N
Water Access N
Roof Type Pitched
Accessibility None
Porch Porch(es), Deck(s)
Parking Type Driveway, On Street
Garage N
Building
Story 3
Foundation Concrete Perimeter
Sewer Public Sewer
Water Public
Architectural Style Victorian
Level or Stories 3
Additional Building Above Grade, Below Grade
New Construction N
Schools
School District Lower Merion
Others
Pets Allowed Y
Senior Community No
Tax ID 40-00-32764-001
Ownership Fee Simple
SqFt Source Assessor
Acceptable Financing Cash, Conventional
Listing Terms Cash, Conventional
Financing Cash,Conventional
Special Listing Condition Standard
Pets Description No Pet Restrictions
Read Less Info
Want to know what your home might be worth? Contact us for a FREE valuation!

Our team is ready to help you sell your home for the highest possible price ASAP

Bought with Siobhan Cooney • BHHS Fox & Roach-Haverford

Making real estate fast, fun, and stress-free!






