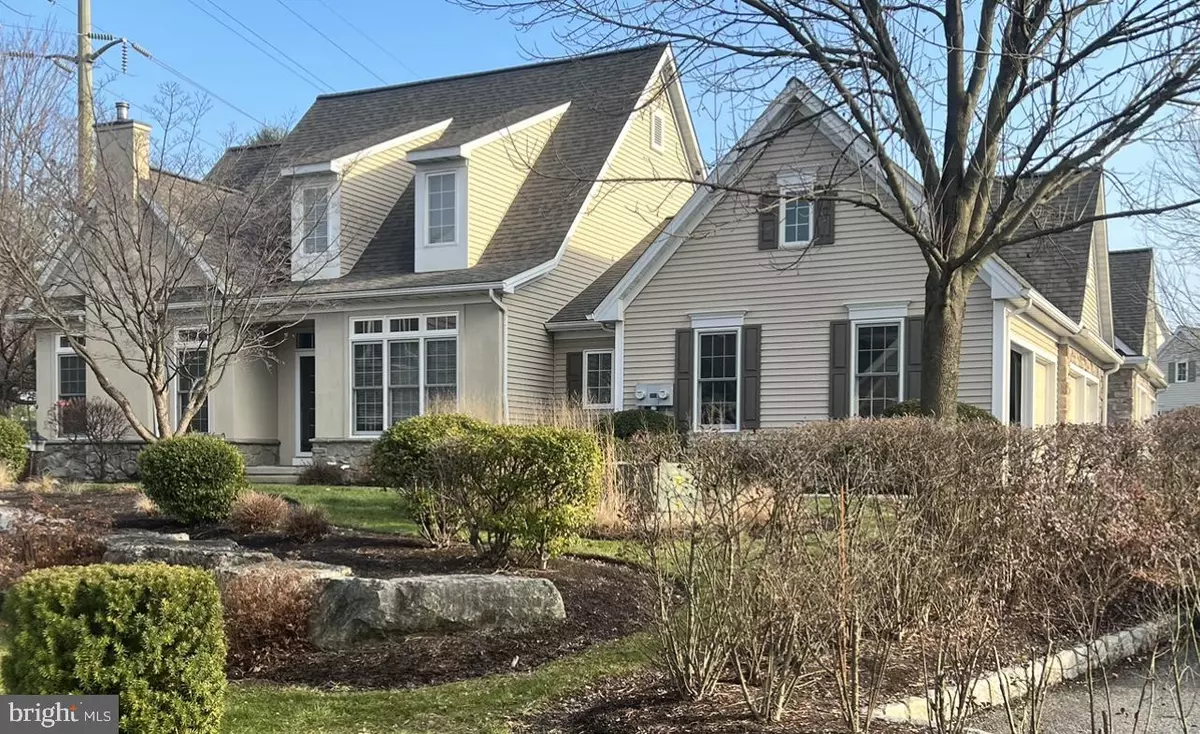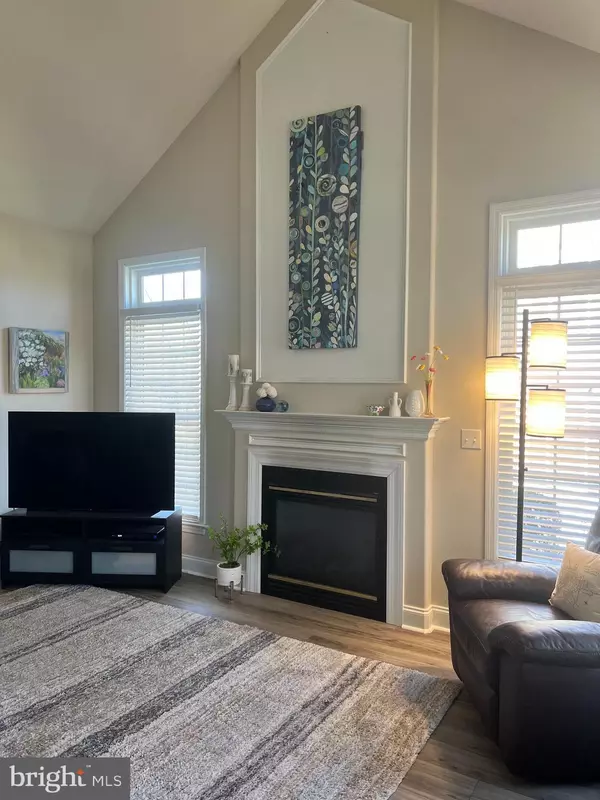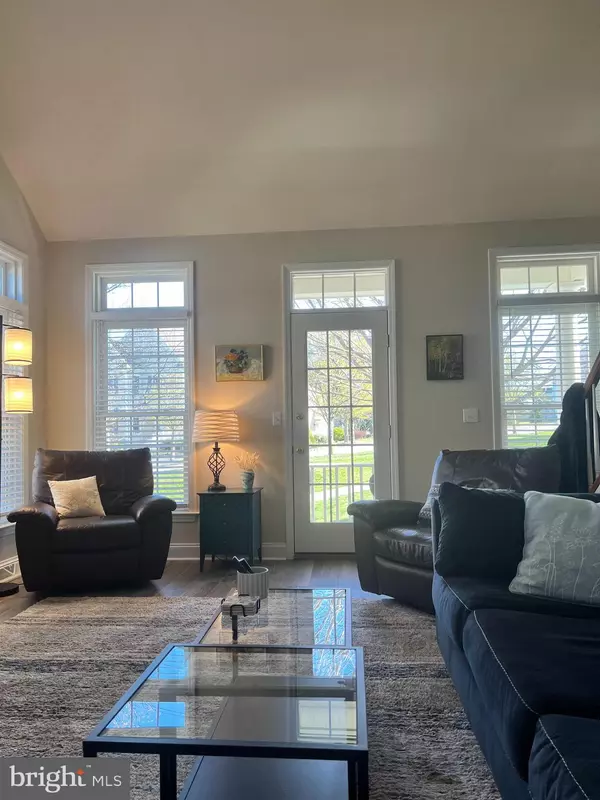$367,000
$392,900
6.6%For more information regarding the value of a property, please contact us for a free consultation.
3 Beds
3 Baths
1,825 SqFt
SOLD DATE : 06/04/2024
Key Details
Sold Price $367,000
Property Type Townhouse
Sub Type End of Row/Townhouse
Listing Status Sold
Purchase Type For Sale
Square Footage 1,825 sqft
Price per Sqft $201
Subdivision Millcreek
MLS Listing ID PALA2048358
Sold Date 06/04/24
Style Traditional
Bedrooms 3
Full Baths 2
Half Baths 1
HOA Fees $235/mo
HOA Y/N Y
Abv Grd Liv Area 1,825
Originating Board BRIGHT
Year Built 2005
Annual Tax Amount $5,862
Tax Year 2022
Lot Size 3,485 Sqft
Acres 0.08
Lot Dimensions 0.00 x 0.00
Property Description
Highly sought after end unit townhome with FIRST FLOOR PRIMARY SUITE, including walk-in closet and master bath with soaking tub, in Lancaster County’s award winning Mill Creek neighborhood. There is a spacious kitchen with plentiful cabinets, quartz countertops and eat-in kitchen. All stainless appliances
included. First floor laundry room with large coat closet. Luxury vinyl plank flooring in laundry room, powder room, kitchen, family room and foyer. Newer carpeting in Primary bedroom. Basement is fully finished providing space for entertainment, storage and two offices. Second floor has two bedrooms sharing a Jack and Jill bathroom. HOA takes care of exterior maintenance, yard care and snow removal. Mill Creek is a beautiful setting lined with trees, walking paths with easy access to the Mill Creek, playgrounds, koi pond and a tea room just a short walk away. Located near restaurants and shopping at Tanger Outlets.
Location
State PA
County Lancaster
Area West Lampeter Twp (10532)
Zoning RESIDENTIAL
Rooms
Basement Fully Finished, Improved, Interior Access, Poured Concrete, Sump Pump
Main Level Bedrooms 1
Interior
Hot Water Natural Gas, 60+ Gallon Tank
Heating Convector, Forced Air, Programmable Thermostat
Cooling Central A/C, Ceiling Fan(s), Programmable Thermostat
Fireplaces Number 1
Fireplace Y
Heat Source Central, Electric, Natural Gas
Exterior
Garage Garage - Rear Entry, Garage Door Opener
Garage Spaces 2.0
Amenities Available Club House, Common Grounds, Community Center, Jog/Walk Path, Meeting Room, Party Room, Tot Lots/Playground
Waterfront N
Water Access N
Accessibility None
Parking Type Attached Garage, Driveway, On Street
Attached Garage 2
Total Parking Spaces 2
Garage Y
Building
Story 3
Foundation Block
Sewer Public Sewer
Water Public
Architectural Style Traditional
Level or Stories 3
Additional Building Above Grade, Below Grade
New Construction N
Schools
Elementary Schools Lampeter
Middle Schools Martin Meylin
High Schools Lampeter-Strasburg
School District Lampeter-Strasburg
Others
HOA Fee Include All Ground Fee,Common Area Maintenance,Ext Bldg Maint,Lawn Care Front,Lawn Care Rear,Lawn Care Side,Lawn Maintenance,Management,Reserve Funds,Snow Removal,Trash
Senior Community No
Tax ID 320-27671-0-0000
Ownership Fee Simple
SqFt Source Assessor
Special Listing Condition Standard
Read Less Info
Want to know what your home might be worth? Contact us for a FREE valuation!

Our team is ready to help you sell your home for the highest possible price ASAP

Bought with Stacey H Baumholtz • Walter M Wood Jr Inc

Making real estate fast, fun, and stress-free!






