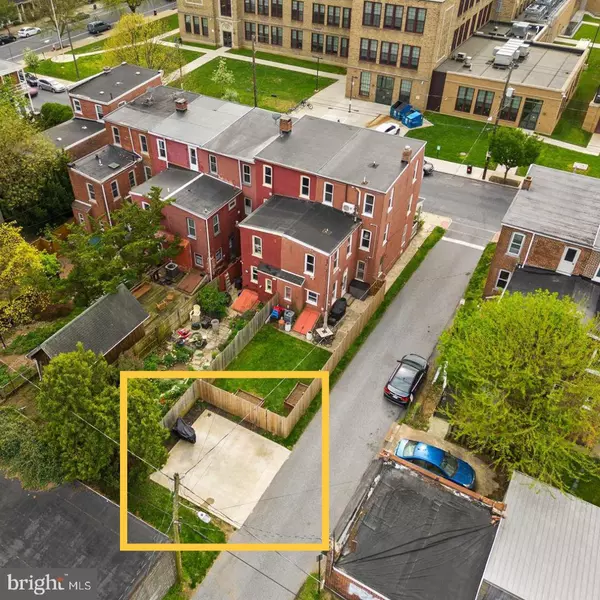$400,000
$400,000
For more information regarding the value of a property, please contact us for a free consultation.
3 Beds
2 Baths
1,824 SqFt
SOLD DATE : 05/31/2024
Key Details
Sold Price $400,000
Property Type Townhouse
Sub Type End of Row/Townhouse
Listing Status Sold
Purchase Type For Sale
Square Footage 1,824 sqft
Price per Sqft $219
Subdivision None Available
MLS Listing ID PALA2049820
Sold Date 05/31/24
Style Traditional
Bedrooms 3
Full Baths 2
HOA Y/N N
Abv Grd Liv Area 1,824
Originating Board BRIGHT
Year Built 1907
Annual Tax Amount $6,030
Tax Year 2022
Lot Size 2,178 Sqft
Acres 0.05
Lot Dimensions 0.00 x 0.00
Property Description
This is your opportunity to own a freshly remodeled Lancaster City home with a Primary Suite and Off-Street Parking!
Located 2 minutes West of Downtown culture and 2 blocks away from Buchanan park, this home is perfect for a new owner looking for a prime Lancaster City location.
Special features of this home include a recent remodel of the home with refinished hardwood floors, exposed beam ceilings, a newly constructed primary suite on the third floor, and bright and spacious kitchen, and off street parking with a new cement parking slab located at the back of the property.
The first floor features earthy, newly refurbished wooden accents and an open floor plan between the living room and the dining room. The details of the wooden balusters and refinished wooden staircase are impeccable and the floors are meticulously maintained.
The bright kitchen features a large build in pantry, updated appliances, and plenty of workspace for a busy new owner.
Exit through the kitchen to find the open back yard with a privacy fence around the perimeter and plenty of room for outdoor activities and gardening. Beyond the fence lies a newly installed cement parking slab to fit 2 cars for off street parking!
The second floor's layout includes 2 large bedrooms with sizable closets and plenty of natural light. The full bathroom sits between one of the bedrooms and the second floor laundry room!
A bonus third floor makes up the whole primary suite, a large bedroom including two his and hers closets and access to a private bathroom. The bathroom has jack and jill sinks and a lovely step in shower.
There is plenty of on street parking and the location is perfect for walking to and from the park or downtown restaurants and shops. You'll never want to leave.
Enjoy the floor plans and room measurements at the end of the photos. Showings begin on Friday 4/26. Schedule your showing today!
Location
State PA
County Lancaster
Area Lancaster City (10533)
Zoning RESIDENTIAL
Rooms
Other Rooms Basement
Basement Full
Interior
Hot Water Natural Gas
Heating None
Cooling Central A/C
Fireplace N
Heat Source Natural Gas
Exterior
Exterior Feature Porch(es)
Fence Privacy
Amenities Available None
Waterfront N
Water Access N
Roof Type Rubber
Street Surface Black Top
Accessibility None
Porch Porch(es)
Road Frontage Public
Parking Type On Street, Other
Garage N
Building
Story 2.5
Foundation Block
Sewer Public Sewer
Water Public
Architectural Style Traditional
Level or Stories 2.5
Additional Building Above Grade, Below Grade
New Construction N
Schools
School District School District Of Lancaster
Others
HOA Fee Include None
Senior Community No
Tax ID 339-46646-0-0000
Ownership Fee Simple
SqFt Source Estimated
Special Listing Condition Standard
Read Less Info
Want to know what your home might be worth? Contact us for a FREE valuation!

Our team is ready to help you sell your home for the highest possible price ASAP

Bought with Mitchell Domin • Keller Williams Elite

Making real estate fast, fun, and stress-free!






