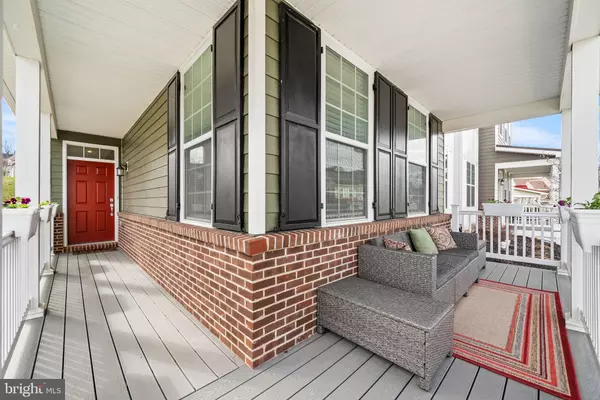$778,500
$750,000
3.8%For more information regarding the value of a property, please contact us for a free consultation.
4 Beds
4 Baths
3,938 SqFt
SOLD DATE : 05/30/2024
Key Details
Sold Price $778,500
Property Type Single Family Home
Sub Type Twin/Semi-Detached
Listing Status Sold
Purchase Type For Sale
Square Footage 3,938 sqft
Price per Sqft $197
Subdivision Pickering Crossing
MLS Listing ID PACT2061782
Sold Date 05/30/24
Style Carriage House
Bedrooms 4
Full Baths 3
Half Baths 1
HOA Fees $375/mo
HOA Y/N Y
Abv Grd Liv Area 2,638
Originating Board BRIGHT
Year Built 2018
Annual Tax Amount $7,897
Tax Year 2023
Lot Size 4,000 Sqft
Acres 0.09
Lot Dimensions 0.00 x 0.00
Property Description
Welcome to your dream home! This exquisite carriage house, meticulously crafted in 2018, effortlessly blends modern luxury with timeless charm. Nestled within the Pickering Crossing community, this home offers the perfect combination of sophistication, comfort, and functionality. Step inside and be greeted by an inviting open-concept layout that seamlessly integrates living, dining, and entertaining spaces. The spacious living area boasts soaring ceilings, abundant natural light, and elegant finishes, creating a warm and welcoming ambiance for gatherings with family and friends. On the first floor, you'll find a conveniently located bedroom with easy access to a full bathroom and additional living space, providing flexibility for guests, in-laws, or home office space. Upstairs, you'll find three additional bedrooms, including your primary suite with a walk-in closet and generous bathroom with a soaking tub, shower and double vanity. Outside, you will enjoy a deck fit for al fresco dining and outdoor enjoyment, surrounded by tranquil views of colorful sunsets. Located with convenient access to amenities, shopping, dining, and recreation, schedule your showing today!
Location
State PA
County Chester
Area Charlestown Twp (10335)
Zoning R10 RES: 1 FAM
Rooms
Basement Daylight, Full, Fully Finished, Outside Entrance, Walkout Level
Interior
Hot Water Natural Gas
Heating Forced Air
Cooling Central A/C
Fireplaces Number 1
Fireplace Y
Heat Source Natural Gas
Exterior
Garage Garage - Rear Entry, Inside Access
Garage Spaces 4.0
Waterfront N
Water Access N
Accessibility None
Parking Type Driveway, Attached Garage
Attached Garage 2
Total Parking Spaces 4
Garage Y
Building
Story 3
Foundation Concrete Perimeter
Sewer Public Sewer
Water Public
Architectural Style Carriage House
Level or Stories 3
Additional Building Above Grade, Below Grade
New Construction N
Schools
School District Great Valley
Others
HOA Fee Include Lawn Maintenance,Common Area Maintenance,Snow Removal,Trash
Senior Community No
Tax ID 35-04 -0049.5100
Ownership Fee Simple
SqFt Source Assessor
Special Listing Condition Standard
Read Less Info
Want to know what your home might be worth? Contact us for a FREE valuation!

Our team is ready to help you sell your home for the highest possible price ASAP

Bought with Lewis Ware Boynton • BHHS Fox & Roach-Blue Bell

Making real estate fast, fun, and stress-free!






