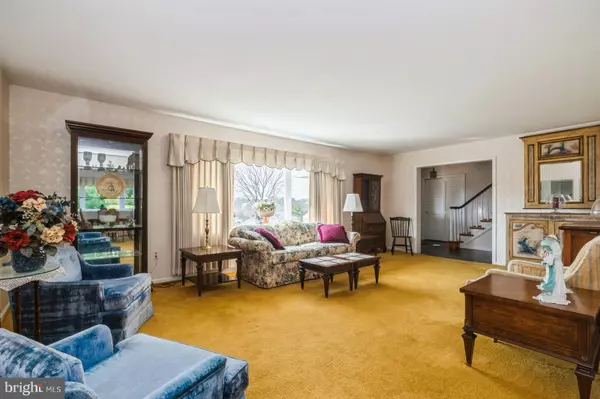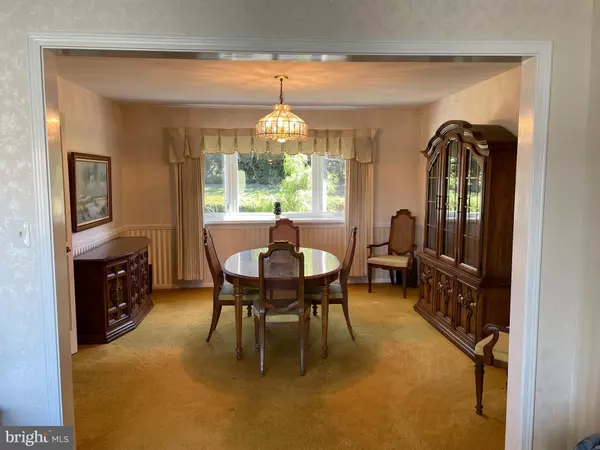$363,000
$369,900
1.9%For more information regarding the value of a property, please contact us for a free consultation.
4 Beds
3 Baths
2,117 SqFt
SOLD DATE : 05/30/2024
Key Details
Sold Price $363,000
Property Type Single Family Home
Sub Type Detached
Listing Status Sold
Purchase Type For Sale
Square Footage 2,117 sqft
Price per Sqft $171
Subdivision Wheatland
MLS Listing ID PABK2040516
Sold Date 05/30/24
Style Colonial
Bedrooms 4
Full Baths 2
Half Baths 1
HOA Y/N N
Abv Grd Liv Area 2,117
Originating Board BRIGHT
Year Built 1972
Annual Tax Amount $7,449
Tax Year 2022
Lot Size 0.360 Acres
Acres 0.36
Lot Dimensions 0.00 x 0.00
Property Description
Welcome to 3141 Cricket Road! This incredibly well constructed home has an excellent flow and an abundance of natural light! Spacious living room flows into the formal dining area. Eat in kitchen with a built-in full wall breakfront. The huge family room boasts 2 sky lights, a gas fireplace and large windows and sliding door to the covered patio and park like backyard complete with natural gas powered bbq grill. The spacious second floor is complete with main bedroom suite with full bath and walk-in closet. Three large additional bedrooms and a full bath complete with laundry shoot to the first floor laundry room. The abundance of storage includes walk-in space over the 2 car garage and pull down stairs to attic. A few short steps to Laurel Run Pool.
Location
State PA
County Berks
Area Muhlenberg Twp (10266)
Zoning RESIDENTIAL
Rooms
Basement Full, Walkout Stairs
Interior
Interior Features Attic, Carpet, Family Room Off Kitchen, Dining Area, Kitchen - Eat-In, Kitchen - Table Space, Laundry Chute, Primary Bath(s), Skylight(s), Tub Shower, Wainscotting, Walk-in Closet(s), Window Treatments
Hot Water Natural Gas
Heating Forced Air
Cooling Central A/C
Fireplaces Number 1
Fireplaces Type Gas/Propane
Fireplace Y
Heat Source Natural Gas
Laundry Main Floor
Exterior
Garage Garage Door Opener, Garage - Front Entry
Garage Spaces 2.0
Waterfront N
Water Access N
Accessibility None
Attached Garage 2
Total Parking Spaces 2
Garage Y
Building
Lot Description Front Yard, Level, Landscaping, Rear Yard, SideYard(s)
Story 2
Foundation Block
Sewer Public Sewer
Water Public
Architectural Style Colonial
Level or Stories 2
Additional Building Above Grade, Below Grade
New Construction N
Schools
Elementary Schools Muhlenberg Elementary Center
Middle Schools Ce. Cole
High Schools Muhlenberg
School District Muhlenberg
Others
Pets Allowed Y
Senior Community No
Tax ID 66-5308-06-48-1387
Ownership Fee Simple
SqFt Source Assessor
Acceptable Financing Cash, Exchange, FHA, VA
Listing Terms Cash, Exchange, FHA, VA
Financing Cash,Exchange,FHA,VA
Special Listing Condition Standard
Pets Description No Pet Restrictions
Read Less Info
Want to know what your home might be worth? Contact us for a FREE valuation!

Our team is ready to help you sell your home for the highest possible price ASAP

Bought with NON MEMBER • Non Subscribing Office

Making real estate fast, fun, and stress-free!






