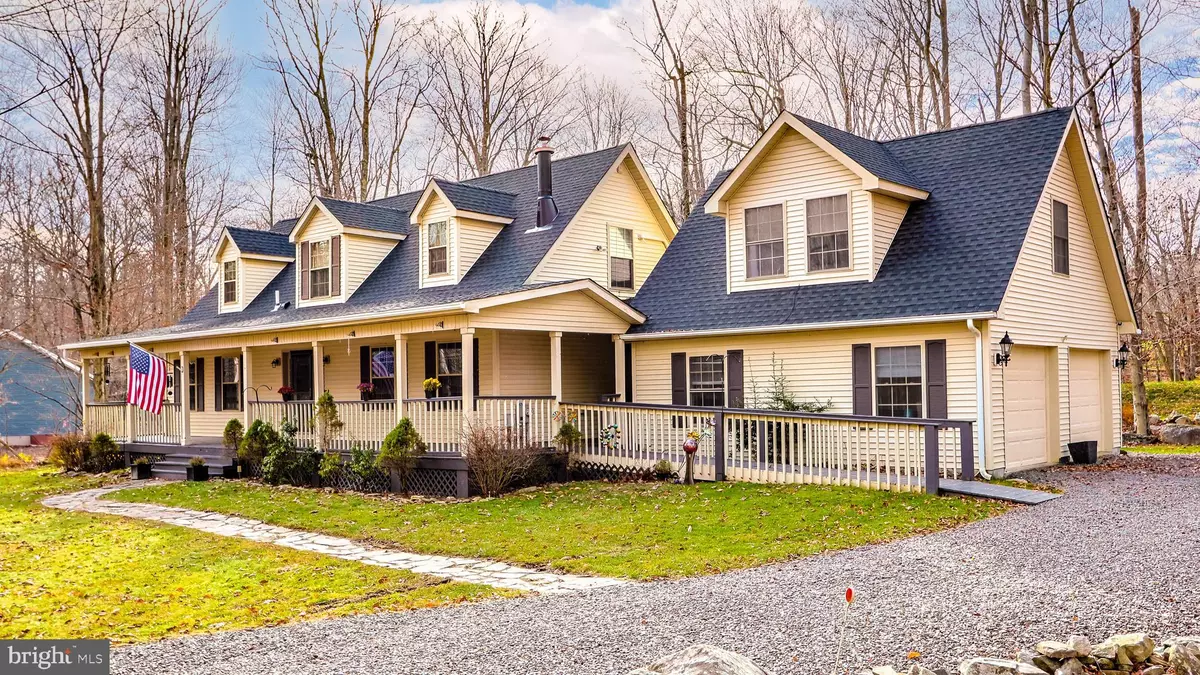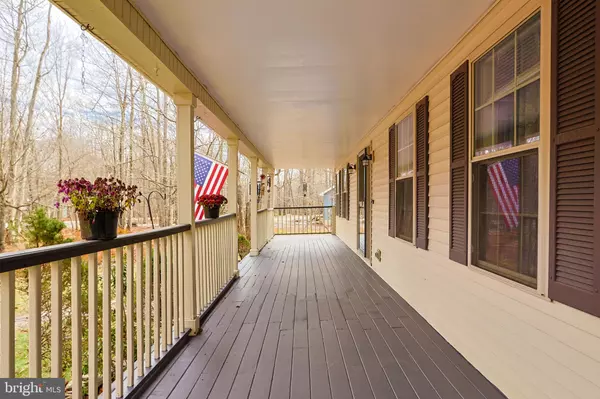$449,000
$485,000
7.4%For more information regarding the value of a property, please contact us for a free consultation.
5 Beds
3 Baths
3,625 SqFt
SOLD DATE : 05/17/2024
Key Details
Sold Price $449,000
Property Type Single Family Home
Sub Type Detached
Listing Status Sold
Purchase Type For Sale
Square Footage 3,625 sqft
Price per Sqft $123
Subdivision Big Bass Lake
MLS Listing ID PALW2000254
Sold Date 05/17/24
Style Cape Cod
Bedrooms 5
Full Baths 3
HOA Fees $187/ann
HOA Y/N Y
Abv Grd Liv Area 2,865
Originating Board BRIGHT
Year Built 2003
Annual Tax Amount $5,146
Tax Year 2023
Lot Size 1.100 Acres
Acres 1.1
Property Description
***UNDER CONTRACT, ACCEPTING BACK UP OFFERS ONLY. Ask how to receive a $3000 credit towards closing costs or lowering your interest rate! Move in before the new year! This pristine 5-bedroom, 3-bath Cape Cod home is nestled within the vibrant community of Big Bass Lake. Enjoy the serenity of nature from the charming front porch, perfectly designed for moments of relaxation, or bask in the picturesque views from the expansive back deck, which overlooks a lush 1+ acre yard. This beautiful home boasts not one, but two luxurious master suites, offering an abundance of comfort and convenience. Cozy up to the efficient propane fireplace in the inviting living room, while the kitchen gleams with stunning quartz countertops. The spacious rooms, coupled with an oversized two-car garage and a partially finished basement, provide ample space for your family's needs. House comes with a brand new roof! Schedule an appointment today.
Location
State PA
County Lackawanna
Area Clifton Township (13609)
Zoning RESI
Rooms
Other Rooms Living Room, Dining Room, Primary Bedroom, Bedroom 3, Bedroom 4, Bedroom 5, Kitchen, Foyer, Laundry, Other, Primary Bathroom, Full Bath
Basement Full, Partially Finished
Main Level Bedrooms 2
Interior
Interior Features Carpet, Ceiling Fan(s), Dining Area, Kitchen - Island, Primary Bath(s), Walk-in Closet(s), WhirlPool/HotTub
Hot Water Electric
Heating Forced Air
Cooling Ceiling Fan(s), Central A/C
Flooring Carpet, Laminated, Tile/Brick
Fireplaces Number 1
Fireplaces Type Gas/Propane, Stone
Equipment Refrigerator
Fireplace Y
Window Features Screens
Appliance Refrigerator
Heat Source Electric
Laundry Main Floor
Exterior
Exterior Feature Deck(s), Porch(es), Screened
Garage Garage - Side Entry
Garage Spaces 2.0
Amenities Available Beach, Club House, Fitness Center, Gated Community, Lake, Library, Pool - Outdoor, Pool - Indoor, Security, Tennis Courts, Tot Lots/Playground
Waterfront N
Water Access N
Roof Type Fiberglass
Street Surface Paved
Accessibility Ramp - Main Level
Porch Deck(s), Porch(es), Screened
Road Frontage Private
Parking Type Attached Garage, Off Street
Attached Garage 2
Total Parking Spaces 2
Garage Y
Building
Lot Description Cleared, Trees/Wooded
Story 2
Foundation Concrete Perimeter
Sewer On Site Septic
Water Well
Architectural Style Cape Cod
Level or Stories 2
Additional Building Above Grade, Below Grade
Structure Type Vaulted Ceilings
New Construction N
Schools
Elementary Schools Moscow
Middle Schools North Pocono
High Schools North Pocono
School District North Pocono
Others
Senior Community No
Tax ID 23401080018
Ownership Fee Simple
SqFt Source Estimated
Acceptable Financing Cash, Conventional, FHA, VA, USDA
Listing Terms Cash, Conventional, FHA, VA, USDA
Financing Cash,Conventional,FHA,VA,USDA
Special Listing Condition Standard
Read Less Info
Want to know what your home might be worth? Contact us for a FREE valuation!

Our team is ready to help you sell your home for the highest possible price ASAP

Bought with NON MEMBER • Non Subscribing Office

Making real estate fast, fun, and stress-free!






