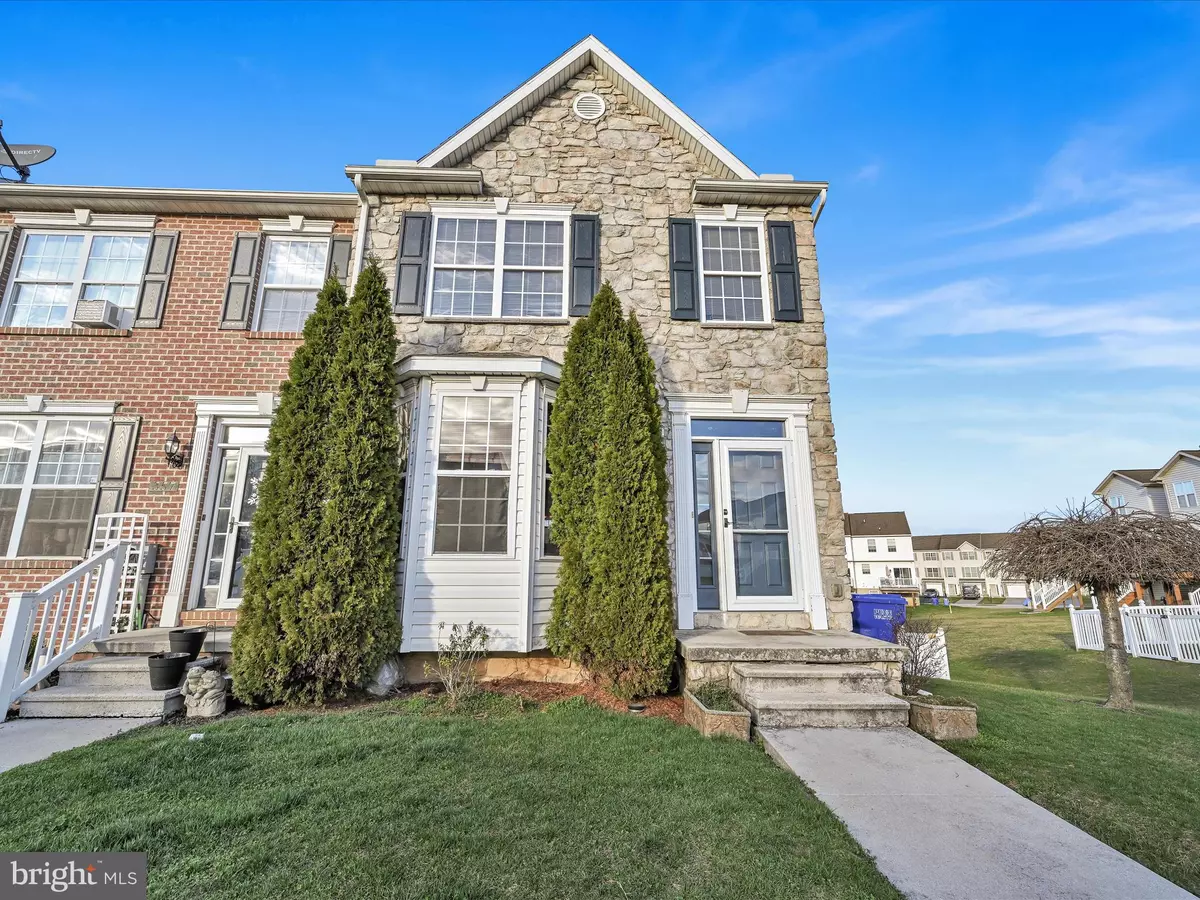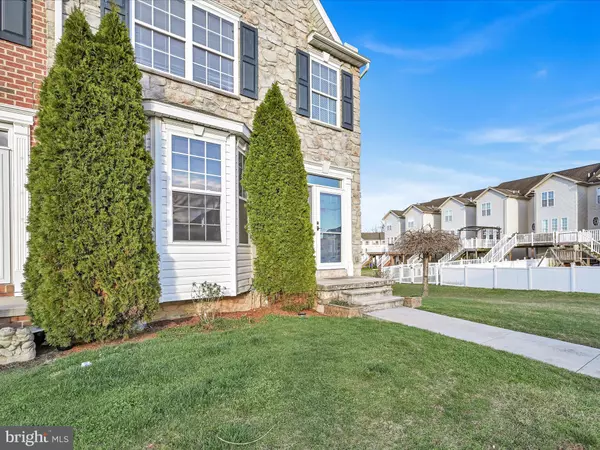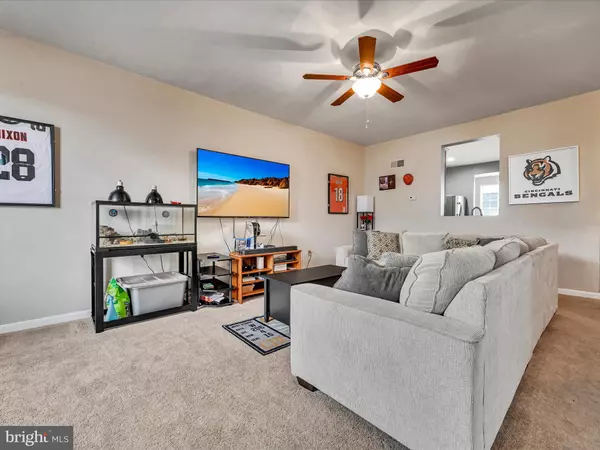$242,000
$242,000
For more information regarding the value of a property, please contact us for a free consultation.
3 Beds
4 Baths
2,456 SqFt
SOLD DATE : 05/16/2024
Key Details
Sold Price $242,000
Property Type Townhouse
Sub Type End of Row/Townhouse
Listing Status Sold
Purchase Type For Sale
Square Footage 2,456 sqft
Price per Sqft $98
Subdivision Jackson Heights
MLS Listing ID PAYK2056904
Sold Date 05/16/24
Style Contemporary
Bedrooms 3
Full Baths 2
Half Baths 2
HOA Fees $10/ann
HOA Y/N Y
Abv Grd Liv Area 1,656
Originating Board BRIGHT
Year Built 2006
Annual Tax Amount $6,174
Tax Year 2022
Lot Size 7,405 Sqft
Acres 0.17
Property Description
Take a look at this beautiful end of row townhouse that just hit the market - a newer 3-bedroom, 2.5-bathroom townhouse with a generous yard! This townhouse offers a modern & stylish design with three bedrooms on the second floor, perfect for relaxation & comfort. The 2 full & 2 half bathrooms are designed to provide convenience, with bathrooms on every floor. One of the highlights of this property is its large yard enclosed with a 4' privacy fence, which provides ample space for outdoor activities, gardening, & entertaining guests. And don't forget the fur babies will love spending time in this private outdoor oasis!
The finished walkout basement adds valuable living space to the home, perfect for hosting game nights or unwinding after a long day. This versatile space offers endless possibilities, whether used as a media room, home gym, or recreation area.
With its desirable location, this home is a convenient commute to Harrisburg & York.
If you are looking for a home that offers both modern living & outdoor space, this townhouse is the perfect fit for you. Don't miss out on this fantastic opportunity to own a home that combines comfort, style, & practicality.
Location
State PA
County York
Area Jackson Twp (15233)
Zoning R-3 RESIDENTIAL HIGH DENS
Rooms
Other Rooms Living Room, Dining Room, Primary Bedroom, Bedroom 2, Kitchen, Family Room, Bedroom 1, Bathroom 1, Primary Bathroom, Half Bath
Basement Daylight, Full, Walkout Level, Sump Pump, Rear Entrance, Outside Entrance, Interior Access, Improved, Heated, Full
Interior
Interior Features Breakfast Area, Carpet, Ceiling Fan(s), Combination Kitchen/Dining, Dining Area, Floor Plan - Open, Kitchen - Eat-In, Kitchen - Island, Kitchen - Table Space, Pantry, Primary Bath(s), Soaking Tub, Stall Shower, Tub Shower, Walk-in Closet(s), Attic, Recessed Lighting, Skylight(s)
Hot Water Electric
Heating Forced Air
Cooling Central A/C
Flooring Carpet, Laminated
Equipment Built-In Microwave, Dishwasher, Dryer, Dryer - Electric, Microwave, Stove, Stainless Steel Appliances, Washer, Water Heater
Fireplace N
Window Features Skylights
Appliance Built-In Microwave, Dishwasher, Dryer, Dryer - Electric, Microwave, Stove, Stainless Steel Appliances, Washer, Water Heater
Heat Source Natural Gas
Laundry Basement
Exterior
Exterior Feature Deck(s), Patio(s)
Garage Spaces 2.0
Fence Fully, Vinyl
Amenities Available None
Waterfront N
Water Access N
Roof Type Shingle
Street Surface Black Top
Accessibility None
Porch Deck(s), Patio(s)
Parking Type Driveway, On Street
Total Parking Spaces 2
Garage N
Building
Lot Description Front Yard, Open, Private, SideYard(s), Sloping
Story 3
Foundation Permanent, Concrete Perimeter
Sewer Public Sewer
Water Public
Architectural Style Contemporary
Level or Stories 3
Additional Building Above Grade, Below Grade
Structure Type 9'+ Ceilings,Dry Wall
New Construction N
Schools
Middle Schools Spring Grove Area Intrmd School
High Schools Spring Grove Area
School District Spring Grove Area
Others
Senior Community No
Tax ID 33-000-12-0031-F0-00000
Ownership Fee Simple
SqFt Source Assessor
Acceptable Financing Cash, Conventional, FHA, VA, USDA
Listing Terms Cash, Conventional, FHA, VA, USDA
Financing Cash,Conventional,FHA,VA,USDA
Special Listing Condition Standard
Read Less Info
Want to know what your home might be worth? Contact us for a FREE valuation!

Our team is ready to help you sell your home for the highest possible price ASAP

Bought with Jason R Phillips • RE/MAX Patriots

Making real estate fast, fun, and stress-free!






