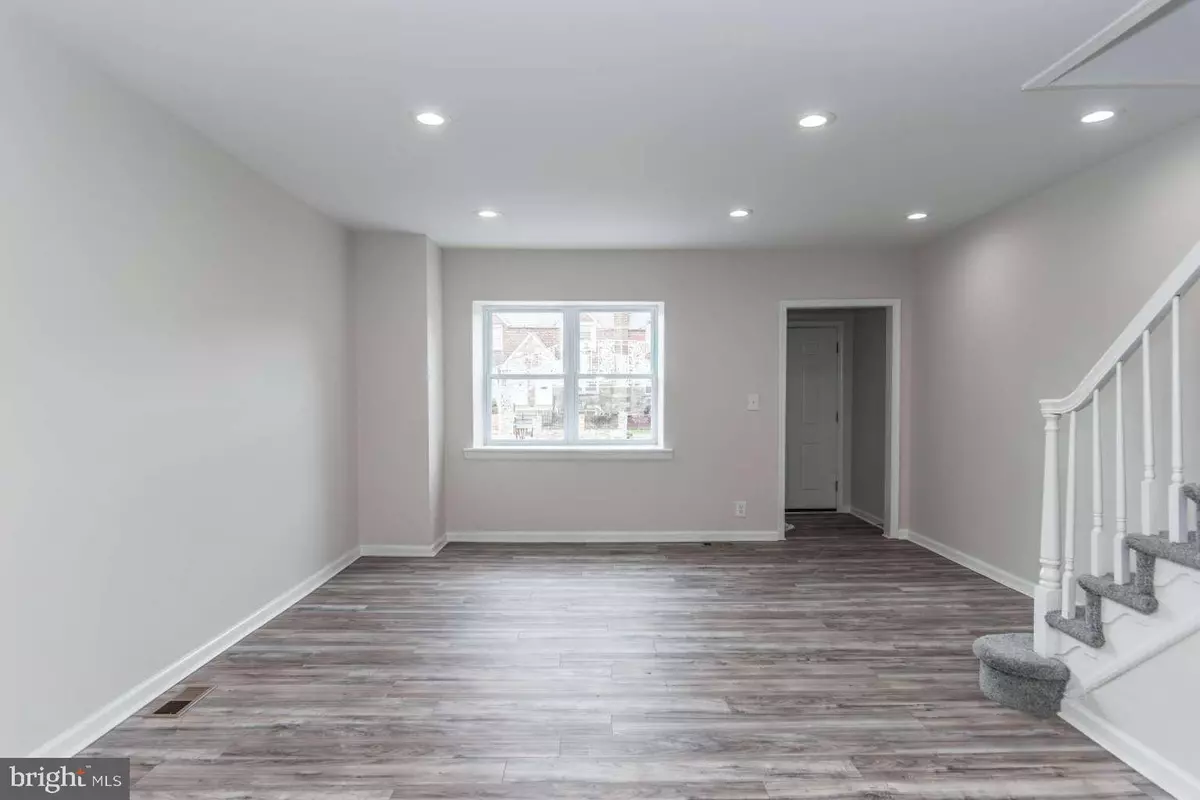$287,500
$287,000
0.2%For more information regarding the value of a property, please contact us for a free consultation.
3 Beds
2 Baths
1,376 SqFt
SOLD DATE : 05/08/2024
Key Details
Sold Price $287,500
Property Type Townhouse
Sub Type Interior Row/Townhouse
Listing Status Sold
Purchase Type For Sale
Square Footage 1,376 sqft
Price per Sqft $208
Subdivision None Available
MLS Listing ID PAPH2339870
Sold Date 05/08/24
Style Straight Thru
Bedrooms 3
Full Baths 1
Half Baths 1
HOA Y/N N
Abv Grd Liv Area 1,376
Originating Board BRIGHT
Year Built 1947
Annual Tax Amount $2,577
Tax Year 2022
Lot Size 1,744 Sqft
Acres 0.04
Lot Dimensions 16.00 x 109.00
Property Description
WOW!!! Look NO Further!!! Here is your opportunity to own a beautifully renovated 3-bedroom 1.5 bath home with a full basement in the Castor Gardens Section of Northeast Philadelphia. This home will amaze you from the moment you pull up to the house. The house is located on a quiet street and features a large front patio that is enclosed and perfect for entertaining. You enter the front door to a LARGE living room that features laminate flooring, recessed lighting, and new windows that leave in alot of natural light. Through the living room you will enter a large dining room that is open to the kitchen and is perfect for family dinners. Off of the dining room is an oversized U-Shape kitchen that features white shaker cabinets, pantry, stainless steel appliances, granite counter tops and a peninsula. The size of the kitchen and counter space, makes this kitchen perfect for entertaining. Over the sink you will find an oversized window that leaves in a ton of natural light. Down the stairs in the dining room you will find a fully finished basement that features a 1/2-bathroom, laundry room with new washer & dryer, a utility room with a new furnace and water heater, 3 oversized walk-in closets for storage, and a large open space for entertaining friends and family. The second-floor features 3 bedrooms with wall-to-wall carpet, large closets and newly renovated bathroom that has a large closet. This home is within walking distance to schools, stores, public transportation and the local park that is at the bottom of the block. This is the home you have been waiting/looking for so schedule your appointment today and make it your home tomorrow.
Location
State PA
County Philadelphia
Area 19111 (19111)
Zoning RSA5
Rooms
Basement Fully Finished
Interior
Hot Water Electric
Cooling Central A/C
Fireplace N
Heat Source Natural Gas
Exterior
Waterfront N
Water Access N
Roof Type Flat
Accessibility None
Parking Type Driveway
Garage N
Building
Story 2
Foundation Concrete Perimeter
Sewer Public Sewer
Water Public
Architectural Style Straight Thru
Level or Stories 2
Additional Building Above Grade, Below Grade
New Construction N
Schools
School District The School District Of Philadelphia
Others
Pets Allowed Y
Senior Community No
Tax ID 531044200
Ownership Fee Simple
SqFt Source Assessor
Acceptable Financing Cash, Conventional, FHA, USDA, VA
Listing Terms Cash, Conventional, FHA, USDA, VA
Financing Cash,Conventional,FHA,USDA,VA
Special Listing Condition Standard
Pets Description No Pet Restrictions
Read Less Info
Want to know what your home might be worth? Contact us for a FREE valuation!

Our team is ready to help you sell your home for the highest possible price ASAP

Bought with Louisena Destinas • Realty Mark Associates

Making real estate fast, fun, and stress-free!






