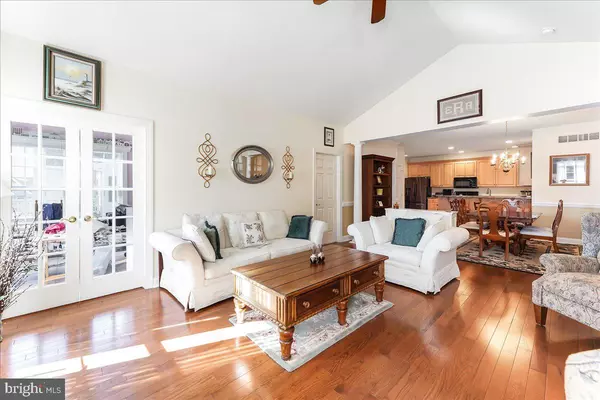$375,000
$379,900
1.3%For more information regarding the value of a property, please contact us for a free consultation.
2 Beds
2 Baths
1,750 SqFt
SOLD DATE : 04/29/2024
Key Details
Sold Price $375,000
Property Type Townhouse
Sub Type Interior Row/Townhouse
Listing Status Sold
Purchase Type For Sale
Square Footage 1,750 sqft
Price per Sqft $214
Subdivision Village Of Rose View
MLS Listing ID PACT2060500
Sold Date 04/29/24
Style Traditional
Bedrooms 2
Full Baths 2
HOA Fees $210/mo
HOA Y/N Y
Abv Grd Liv Area 1,750
Originating Board BRIGHT
Year Built 2006
Annual Tax Amount $5,843
Tax Year 2023
Lot Size 5,958 Sqft
Acres 0.14
Lot Dimensions 0.00 x 0.00
Property Description
Welcome home to 170 Rose View Drive located in the premier 55+ community of Village of Rose View in beautiful Southern Chester County. If you are looking for a move-in ready home with the ease of one-floor living, look no further! The pretty curb appeal greets you as you drive up to the home, and you will also take notice of the private backyard. As you enter the home the foyer greets you and takes you through the home to a sunny and bright open floor plan featuring a large living room with hardwood floors, a vaulted ceiling, a gas fireplace, a ceiling fan, and French doors that lead you to a sun-drenched sunroom to enjoy birdwatching and views of the outside and connected to the sunroom is your own office. The dining room also features hardwood floors and is situated between the kitchen and living room, making the layout great for entertaining those memorable holiday meals and special occasions throughout the year. The kitchen has a generous amount of counter space, lots of cabinets, a breakfast bar that accommodates stools for extra seating, and a breakfast nook. Off the kitchen, you will find the laundry room complete with a washer, dryer, and utility sink. The home also features 2 bedrooms and 2 full bathrooms. The primary bedroom features pretty views of the backyard, hardwood flooring, a vaulted ceiling with a ceiling fan, a large walk-in closet, and an ensuite with dual vanity and stall shower. The other bedroom is a nice size with large closets. The full-size unfinished basement offers an abundance of storage space or endless possibilities to finish. There is an attached 2-car garage and plenty of room for your guests to park in the private driveway. The home features a newer roof (2021) and newer HVAC (2020). The community of Rose View enjoys low-maintenance living as the HOA takes care of your lawn, snow removal, and trash. The community also enjoys a private clubhouse for socializing with your neighbors, family, and friends and is close to all your everyday needs including the YMCA, shopping, dining, and nearby medical facilities, schedule your showing today!
Location
State PA
County Chester
Area Penn Twp (10358)
Zoning R1
Rooms
Other Rooms Living Room, Dining Room, Primary Bedroom, Bedroom 2, Kitchen, Basement, Foyer, Breakfast Room, Sun/Florida Room, Laundry, Other, Office, Primary Bathroom
Basement Full
Main Level Bedrooms 2
Interior
Interior Features Primary Bath(s), Dining Area, Floor Plan - Open, Kitchen - Eat-In, Pantry, Recessed Lighting, Walk-in Closet(s), Wood Floors
Hot Water Natural Gas, Electric
Heating Forced Air
Cooling Central A/C
Flooring Hardwood, Tile/Brick, Vinyl, Partially Carpeted
Fireplaces Number 1
Fireplaces Type Gas/Propane
Equipment Dishwasher, Refrigerator, Built-In Microwave, Stove
Furnishings No
Fireplace Y
Appliance Dishwasher, Refrigerator, Built-In Microwave, Stove
Heat Source Natural Gas
Laundry Main Floor
Exterior
Exterior Feature Patio(s), Porch(es)
Garage Garage Door Opener, Inside Access, Garage - Side Entry
Garage Spaces 7.0
Amenities Available Club House
Waterfront N
Water Access N
Roof Type Pitched,Architectural Shingle
Accessibility None
Porch Patio(s), Porch(es)
Parking Type Driveway, Attached Garage
Attached Garage 2
Total Parking Spaces 7
Garage Y
Building
Lot Description Level, Front Yard, SideYard(s)
Story 1
Foundation Concrete Perimeter
Sewer Public Sewer
Water Public
Architectural Style Traditional
Level or Stories 1
Additional Building Above Grade, Below Grade
Structure Type Dry Wall
New Construction N
Schools
Middle Schools Fred S. Engle
High Schools Avon Grove
School District Avon Grove
Others
HOA Fee Include Common Area Maintenance,Snow Removal,Trash,Lawn Maintenance
Senior Community Yes
Age Restriction 55
Tax ID 58-04 -0354
Ownership Fee Simple
SqFt Source Assessor
Acceptable Financing Cash, Conventional, FHA, VA
Horse Property N
Listing Terms Cash, Conventional, FHA, VA
Financing Cash,Conventional,FHA,VA
Special Listing Condition Standard
Read Less Info
Want to know what your home might be worth? Contact us for a FREE valuation!

Our team is ready to help you sell your home for the highest possible price ASAP

Bought with Jeffrey L Olmstead • Patterson-Schwartz - Greenville

Making real estate fast, fun, and stress-free!






