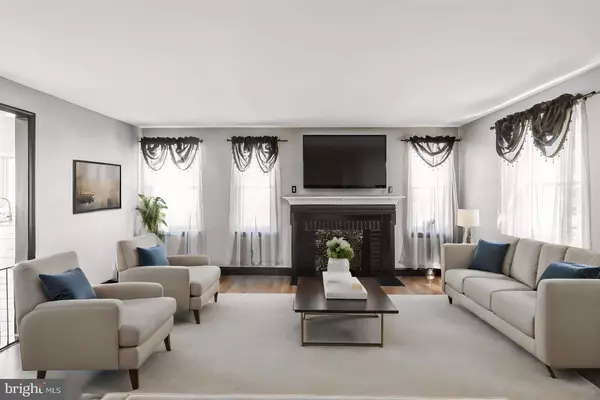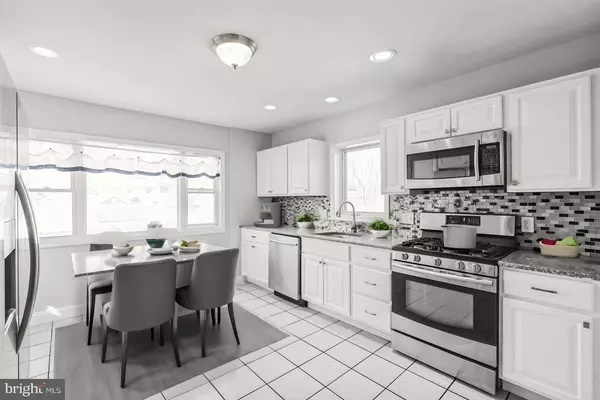$375,000
$359,900
4.2%For more information regarding the value of a property, please contact us for a free consultation.
4 Beds
2 Baths
1,896 SqFt
SOLD DATE : 04/30/2024
Key Details
Sold Price $375,000
Property Type Single Family Home
Sub Type Detached
Listing Status Sold
Purchase Type For Sale
Square Footage 1,896 sqft
Price per Sqft $197
Subdivision Ridley Farms
MLS Listing ID PADE2063108
Sold Date 04/30/24
Style Cape Cod
Bedrooms 4
Full Baths 2
HOA Y/N N
Abv Grd Liv Area 1,256
Originating Board BRIGHT
Year Built 1947
Annual Tax Amount $6,538
Tax Year 2023
Lot Size 0.300 Acres
Acres 0.3
Lot Dimensions 75.00 x 175.00
Property Description
Embrace Cape Cod living with a modern twist in this brick beauty! Step inside to sleek flooring and cozy fireplace, ideal for quiet evenings or gatherings with your closest loved ones. The bright cabinetry paired with mosaic look backsplash and gleaming countertops make the kitchen your inner chef’s dream. A versatile, finished basement is calling your name for a movie night, personal gym, or spacious study – options are nearly endless. An impressive, fenced backyard with floating deck is perfect for those warm weather outdoor gatherings. This is one you won’t want to miss! Act now before it’s gone!
Location
State PA
County Delaware
Area Ridley Twp (10438)
Zoning RES
Rooms
Basement Full, Fully Finished
Interior
Hot Water Natural Gas
Heating Forced Air
Cooling None
Fireplaces Number 1
Fireplaces Type Mantel(s)
Equipment Built-In Microwave, Dishwasher, Refrigerator, Oven/Range - Gas, Washer, Dryer
Fireplace Y
Appliance Built-In Microwave, Dishwasher, Refrigerator, Oven/Range - Gas, Washer, Dryer
Heat Source Natural Gas
Laundry Basement
Exterior
Fence Vinyl
Waterfront N
Water Access N
Roof Type Unknown
Accessibility None
Parking Type Other
Garage N
Building
Story 2
Foundation Block
Sewer Public Sewer
Water Public
Architectural Style Cape Cod
Level or Stories 2
Additional Building Above Grade, Below Grade
New Construction N
Schools
School District Ridley
Others
Senior Community No
Tax ID 38-03-01655-00
Ownership Fee Simple
SqFt Source Assessor
Acceptable Financing Cash, Conventional, FHA, VA
Listing Terms Cash, Conventional, FHA, VA
Financing Cash,Conventional,FHA,VA
Special Listing Condition Standard
Read Less Info
Want to know what your home might be worth? Contact us for a FREE valuation!

Our team is ready to help you sell your home for the highest possible price ASAP

Bought with Yvonne M Le • Target Realty

Making real estate fast, fun, and stress-free!






