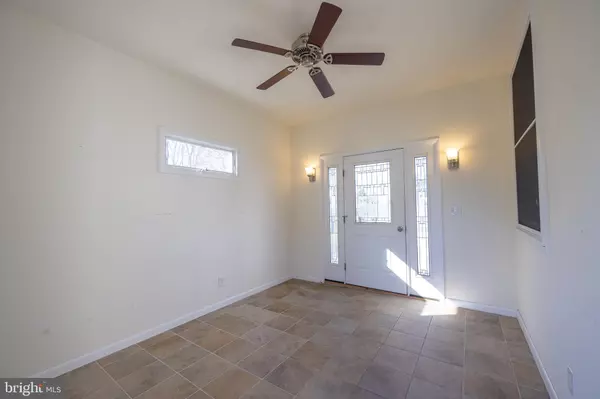$271,500
$281,500
3.6%For more information regarding the value of a property, please contact us for a free consultation.
3 Beds
2 Baths
2,150 SqFt
SOLD DATE : 04/30/2024
Key Details
Sold Price $271,500
Property Type Single Family Home
Sub Type Detached
Listing Status Sold
Purchase Type For Sale
Square Footage 2,150 sqft
Price per Sqft $126
Subdivision None Available
MLS Listing ID PADA2032362
Sold Date 04/30/24
Style Traditional
Bedrooms 3
Full Baths 2
HOA Y/N N
Abv Grd Liv Area 2,150
Originating Board BRIGHT
Year Built 1940
Annual Tax Amount $2,988
Tax Year 2022
Lot Size 8,712 Sqft
Acres 0.2
Property Description
Picture Perfect best describes this Susquehanna Township, two-story home nestled on the corner of popular Linglestown Road and North 3rd Street. With approximately 2,150 square feet of upgraded finished space,this spacious home has everything you would expect and more. Situated on a .20-acre professionally landscaped lot, with easy access to the Susquehanna River, Fort Hunter Mansion & Park, Capitol Green Belt, Wildwood Park, Downtown, West Shore, Restaurants, major highways and much more, truly makes this a wonderful place to live. This home features 3 Bedrooms, 2 Full Bathrooms and Full Walk-Out Basement. The main Floor offers a 22’ x 15’ living room with the warmth and comfort of wall-to-wall carpet, picture window and a door leading to the Front Porch. Off the living room, you will enjoy those special meals in the formal dining room with chandelier and custom built in server. The recently updated kitchen offers stunning wood cabinets, granite countertops and appliance package to remain. The light-infused 28’x13’ family room with seven large windows offers a gorgeous stone fireplace with gas insert and a door leading to the side entrance mud room and concrete driveway. The Main floor also features a great-size first-floor bedroom with two closets and a main bathroom with jetted tub and large walk-in shower stall. The second-floor features two huge bedroom suites with walk-in closets and easy access to a shared full bathroom with a tub/shower combo. Zoned Commercial Office Limited District (COL) this property has different permitted uses including Residential use. Light and Bright with a great indoor/outdoor flow this extremely well-maintained property is a wonderful place to call HOME. Please contact me today for a private tour.
Location
State PA
County Dauphin
Area Susquehanna Twp (14062)
Zoning COL/RESIDENTIAL
Rooms
Other Rooms Living Room, Dining Room, Primary Bedroom, Bedroom 2, Bedroom 3, Kitchen, Family Room, Mud Room, Full Bath
Basement Full, Walkout Stairs
Main Level Bedrooms 1
Interior
Interior Features Formal/Separate Dining Room, Built-Ins, Carpet, Ceiling Fan(s), Dining Area, Floor Plan - Traditional, Kitchen - Galley, Recessed Lighting, Tub Shower, Upgraded Countertops
Hot Water Natural Gas
Heating Hot Water
Cooling Central A/C
Flooring Carpet, Ceramic Tile, Concrete, Vinyl
Fireplaces Number 1
Fireplaces Type Stone, Gas/Propane
Equipment Oven/Range - Gas, Dryer, Washer, Refrigerator
Fireplace Y
Appliance Oven/Range - Gas, Dryer, Washer, Refrigerator
Heat Source Natural Gas
Laundry Dryer In Unit, Basement, Washer In Unit
Exterior
Exterior Feature Patio(s), Porch(es)
Garage Spaces 2.0
Fence Aluminum
Utilities Available Cable TV Available
Waterfront N
Water Access N
View Mountain, River
Roof Type Architectural Shingle
Accessibility None
Porch Patio(s), Porch(es)
Road Frontage Boro/Township, City/County, State
Parking Type On Street, Driveway, Off Street
Total Parking Spaces 2
Garage N
Building
Lot Description Cleared, Corner, Level
Story 2
Foundation Block
Sewer Public Sewer
Water Public
Architectural Style Traditional
Level or Stories 2
Additional Building Above Grade, Below Grade
Structure Type Dry Wall
New Construction N
Schools
Middle Schools Susquehanna Township
High Schools Susquehanna Township
School District Susquehanna Township
Others
Pets Allowed Y
Senior Community No
Tax ID 62-008-032-000-0000
Ownership Fee Simple
SqFt Source Assessor
Security Features Smoke Detector,Security System
Acceptable Financing Conventional, FHA, Cash, VA
Listing Terms Conventional, FHA, Cash, VA
Financing Conventional,FHA,Cash,VA
Special Listing Condition Standard
Pets Description Dogs OK, Cats OK
Read Less Info
Want to know what your home might be worth? Contact us for a FREE valuation!

Our team is ready to help you sell your home for the highest possible price ASAP

Bought with AARON RISSINGER • Iron Valley Real Estate of Central PA

Making real estate fast, fun, and stress-free!






