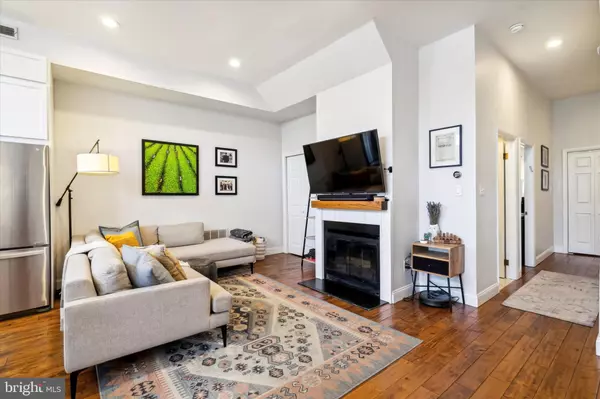$785,000
$799,000
1.8%For more information regarding the value of a property, please contact us for a free consultation.
4 Beds
3 Baths
2,063 SqFt
SOLD DATE : 04/30/2024
Key Details
Sold Price $785,000
Property Type Townhouse
Sub Type Interior Row/Townhouse
Listing Status Sold
Purchase Type For Sale
Square Footage 2,063 sqft
Price per Sqft $380
Subdivision Bella Vista
MLS Listing ID PAPH2314416
Sold Date 04/30/24
Style Traditional
Bedrooms 4
Full Baths 3
HOA Fees $50/mo
HOA Y/N Y
Abv Grd Liv Area 2,063
Originating Board BRIGHT
Year Built 1989
Annual Tax Amount $7,001
Tax Year 2023
Lot Size 1,910 Sqft
Acres 0.04
Lot Dimensions 20.00 x 96.00
Property Description
Situated on the border of Bella Vista and Queen Village, this fully renovated 4-bedroom, 3-bathroom residence seamlessly blends modern luxury and convenience, complete with your very own private gated PARKING space. With approximately 4 years remaining on the tax abatement, this property presents an exceptional opportunity for its future owners.
Upon arrival, you'll appreciate the convenience of a private side entrance from the gated parking lot, ensuring both security and ease of access. Alternatively, you can enter the home from 6th Street at the front door, where a welcoming foyer sets the tone for the rest of the home.
The elevated first floor offers an added layer of privacy, featuring 10 ft ceilings that invite natural light to pour in through new windows. The newly installed hardwood floors create a seamless flow throughout the home, leading to the open and renovated kitchen. Boasting top-of-the-line appliances from GE Profile, LG, and Bosch, the kitchen is complemented by a generous island, elegant quartz countertops, a gas range, and a dining area that seamlessly transitions into a family room with a wood fireplace (gas line already hooked up) and ample storage options, including a large closet. For added convenience, the kitchen lights are voice-activated via Alexa, and under-counter lighting adds a touch of sophistication. The main floor also hosts a spacious bedroom (currently serving as an office) with a renovated full bathroom in the hallway, as well as generous storage options, including an extra-large coat closet.
Ascending to the next level, you'll discover the primary bedroom, complete with a renovated full bathroom featuring radiant floors, double sinks, two shower heads, a bench, and storage alcoves. Additionally, a large walk-in closet with a closet system and a newly updated private deck located off the primary bedroom provide a special space for relaxation and enjoying morning coffee. This level also features a third bedroom and another fully renovated hall bathroom, as well as a laundry room with a full-sized washer and dryer, adding a touch of practical luxury.
The top floor presents a versatile space, currently utilized as a nursery but easily adaptable to fit a queen-sized bed, serve as a home office, or function as a family room. This level also features two generous storage closets and a private roof deck with spectacular views of the city and sensational sunsets.
This home's prime location, meticulous renovation, wireless security system with access to unlock the front door from your phone, and thoughtful storage solutions, including storage under the steps, a private outdoor storage shed, and space for bicycles, strollers, and recreational equipment, make it a rare find in this neighborhood. Christian Court has a common outdoor space which includes a dining area and space for a grill within the parking lot and for a monthly fee of $50 it includes private trash removal, courtyard cleaning/lighting, and gate maintenance/electricity, adding to the overall appeal. Additionally, the property is within walking distance of Italian Market, endless restaurants, coffee shops, stores, playgrounds, desirable preschools and daycares, one of the top elementary schools plus so much more which makes 910 S 6th Street a home you won't want to miss out on.
Location
State PA
County Philadelphia
Area 19147 (19147)
Zoning RSA5
Rooms
Other Rooms Living Room, Bedroom 2, Bedroom 3, Bedroom 4, Kitchen, Bedroom 1, Laundry, Storage Room, Bathroom 1, Bathroom 2, Bathroom 3, Attic
Main Level Bedrooms 1
Interior
Interior Features Attic, Combination Kitchen/Dining, Floor Plan - Open, Kitchen - Gourmet, Kitchen - Island, Skylight(s), Wood Floors
Hot Water Electric
Heating Heat Pump - Electric BackUp
Cooling Central A/C
Flooring Hardwood
Fireplaces Number 1
Fireplaces Type Wood
Equipment Built-In Range, Built-In Microwave, Cooktop, Dishwasher, Dryer, Washer, Stainless Steel Appliances, Refrigerator
Fireplace Y
Appliance Built-In Range, Built-In Microwave, Cooktop, Dishwasher, Dryer, Washer, Stainless Steel Appliances, Refrigerator
Heat Source Electric
Laundry Upper Floor
Exterior
Exterior Feature Balcony, Roof
Garage Spaces 1.0
Parking On Site 1
Waterfront N
Water Access N
View Courtyard, City, Street
Accessibility None
Porch Balcony, Roof
Parking Type Parking Lot
Total Parking Spaces 1
Garage N
Building
Story 4
Foundation Slab
Sewer Public Sewer
Water Public
Architectural Style Traditional
Level or Stories 4
Additional Building Above Grade, Below Grade
New Construction N
Schools
School District The School District Of Philadelphia
Others
Senior Community No
Tax ID 021449300
Ownership Fee Simple
SqFt Source Assessor
Special Listing Condition Standard
Read Less Info
Want to know what your home might be worth? Contact us for a FREE valuation!

Our team is ready to help you sell your home for the highest possible price ASAP

Bought with Bradley Button • Compass RE

Making real estate fast, fun, and stress-free!






