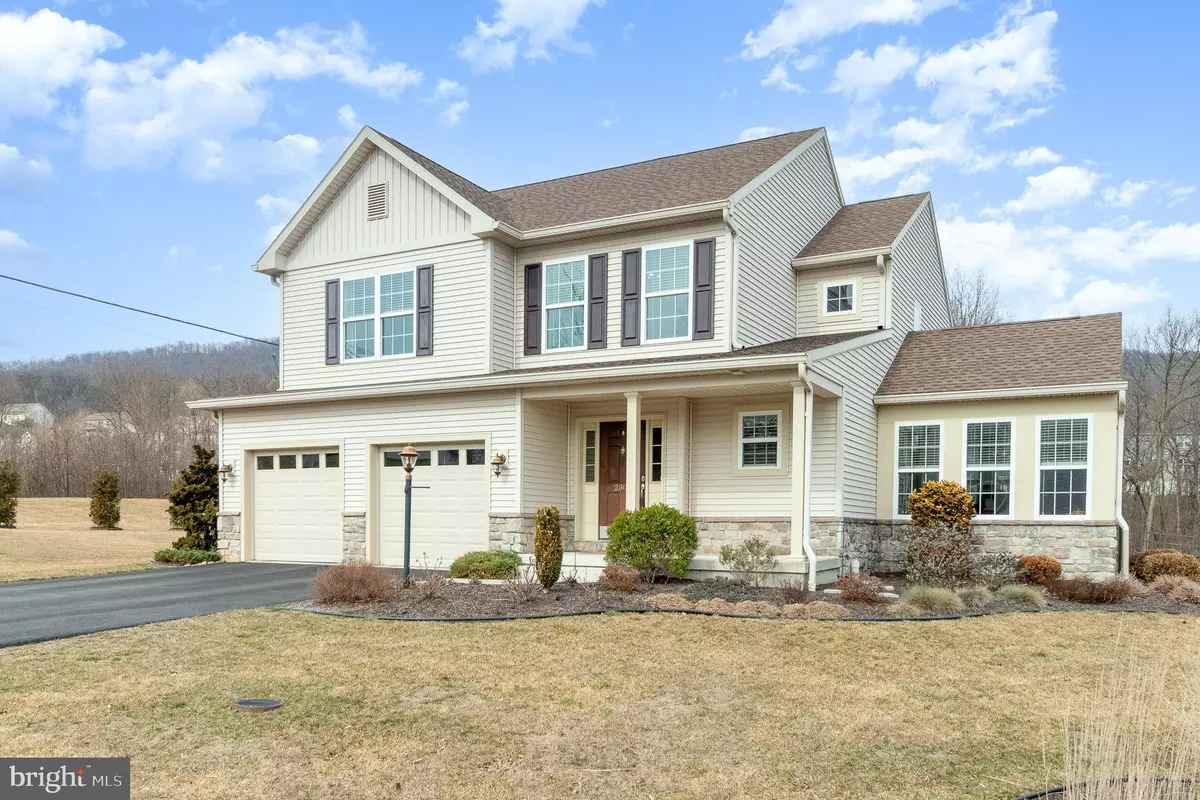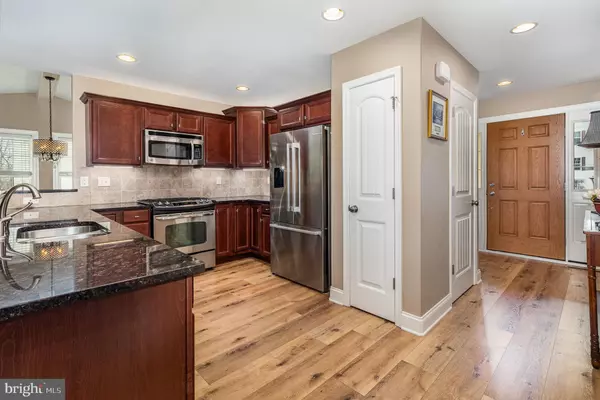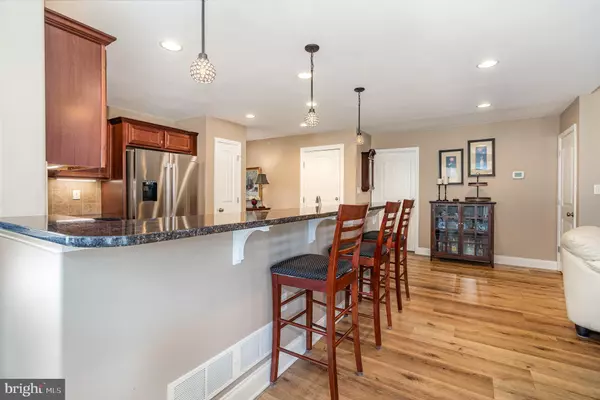$525,000
$500,000
5.0%For more information regarding the value of a property, please contact us for a free consultation.
4 Beds
3 Baths
3,024 SqFt
SOLD DATE : 04/25/2024
Key Details
Sold Price $525,000
Property Type Single Family Home
Sub Type Detached
Listing Status Sold
Purchase Type For Sale
Square Footage 3,024 sqft
Price per Sqft $173
Subdivision Margarets Grove
MLS Listing ID PADA2030588
Sold Date 04/25/24
Style Traditional
Bedrooms 4
Full Baths 2
Half Baths 1
HOA Fees $22/ann
HOA Y/N Y
Abv Grd Liv Area 2,424
Originating Board BRIGHT
Year Built 2012
Annual Tax Amount $7,095
Tax Year 2022
Lot Size 0.644 Acres
Acres 0.64
Property Description
Discover the beauty of refined living in this home located in Margarets Grove, Susquehanna Township. Built by McNaughton Homes, this "Cameron" model boasts 2424 sq ft of open living space with 9ft ceilings.
Step inside to find the living room featuring a cathedral ceiling and a striking floor-to-ceiling stone gas fireplace with a handcrafted mantle, complemented by flanking bookshelves. The gourmet kitchen is a culinary haven, showcasing a breakfast bar and granite countertops, under-cabinet lighting and 2 pantries - one in the kitchen and the other just outside the kitchen in the laundry room. The dining/sunroom features a beamed ceiling and chandelier. The main level primary suite offers a sanctuary with a full bath and a spacious walk-in closet. Luxury Vinyl Plank flooring graces the 1st and 2nd floors, creating a seamless and elegant ambiance. The laundry room features cabinets and a hanging rack for added convenience.
Head up to the second floor, where three additional bedrooms await – each with ceiling fan and crown molding. A loft illuminated by recessed lighting and a totally renovated bath boasting a cedar wall behind the garden soaking tub, a tiled walk-in shower, double vanity, and a handcrafted shelving unit for ample storage complete this level.
The finished lower-level family room with a gas fireplace, handcrafted mantle and stone surround, adds an additional 600 sq ft of living space.
Outdoor entertaining is a delight on the 18x30 paver patio with a built-in fire pit with landscape lighting and a seating ledge. The spacious fenced yard includes a single gate for front entry and a double gate in the back. A large storage shed, equipped with electric and a garage door, enhances functionality. Additional features include a 2-car garage, water filtration system, air treatment system on the furnace, alarm back-up on the water heater and sump pump, front porch to enjoy morning coffee and located in a sidewalk community. A joy to own!
Location
State PA
County Dauphin
Area Susquehanna Twp (14062)
Zoning RESIDENTIAL
Rooms
Other Rooms Living Room, Primary Bedroom, Bedroom 2, Bedroom 3, Bedroom 4, Kitchen, Family Room, Loft, Primary Bathroom, Full Bath
Basement Full, Sump Pump, Poured Concrete
Main Level Bedrooms 1
Interior
Hot Water Natural Gas
Heating Forced Air
Cooling Central A/C
Fireplaces Number 2
Fireplaces Type Stone
Equipment Dishwasher, Disposal, Microwave, Oven/Range - Gas, Washer, Dryer, Refrigerator
Fireplace Y
Appliance Dishwasher, Disposal, Microwave, Oven/Range - Gas, Washer, Dryer, Refrigerator
Heat Source Natural Gas
Laundry Main Floor
Exterior
Exterior Feature Porch(es), Patio(s)
Garage Garage - Front Entry, Garage Door Opener
Garage Spaces 2.0
Fence Aluminum
Utilities Available Cable TV Available
Waterfront N
Water Access N
Roof Type Composite
Accessibility None
Porch Porch(es), Patio(s)
Parking Type Attached Garage
Attached Garage 2
Total Parking Spaces 2
Garage Y
Building
Lot Description Level, Backs - Open Common Area, Landscaping, Sloping, Stream/Creek
Story 2
Foundation Active Radon Mitigation
Sewer Public Sewer
Water Public
Architectural Style Traditional
Level or Stories 2
Additional Building Above Grade, Below Grade
New Construction N
Schools
High Schools Susquehanna Township
School District Susquehanna Township
Others
Senior Community No
Tax ID 62-091-001-000-0000
Ownership Fee Simple
SqFt Source Assessor
Acceptable Financing Conventional, VA, FHA, Cash
Listing Terms Conventional, VA, FHA, Cash
Financing Conventional,VA,FHA,Cash
Special Listing Condition Standard
Read Less Info
Want to know what your home might be worth? Contact us for a FREE valuation!

Our team is ready to help you sell your home for the highest possible price ASAP

Bought with Yaleni Perez-Francisco • Joy Daniels Real Estate Group, Ltd

Making real estate fast, fun, and stress-free!






