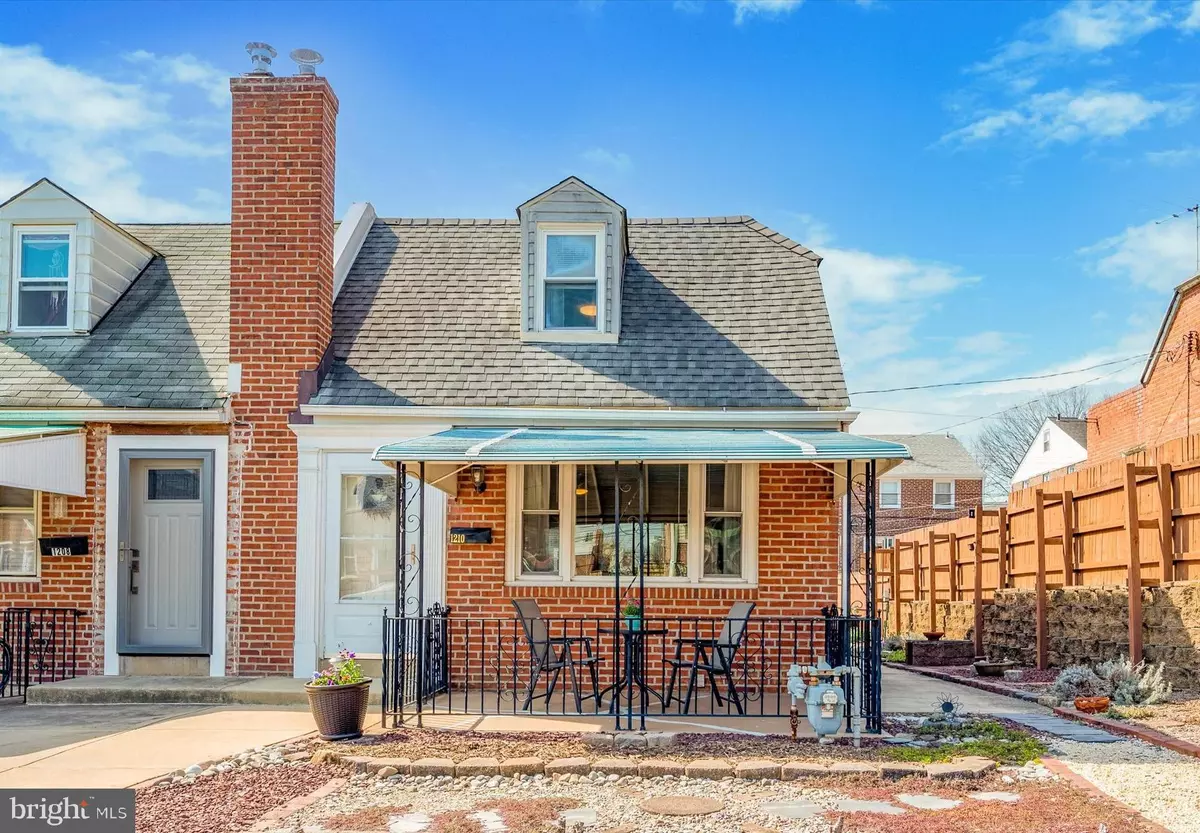$262,000
$250,000
4.8%For more information regarding the value of a property, please contact us for a free consultation.
2 Beds
2 Baths
1,035 SqFt
SOLD DATE : 04/25/2024
Key Details
Sold Price $262,000
Property Type Single Family Home
Sub Type Twin/Semi-Detached
Listing Status Sold
Purchase Type For Sale
Square Footage 1,035 sqft
Price per Sqft $253
Subdivision Drexel Park Garden
MLS Listing ID PADE2063698
Sold Date 04/25/24
Style Cape Cod
Bedrooms 2
Full Baths 1
Half Baths 1
HOA Y/N N
Abv Grd Liv Area 1,035
Originating Board BRIGHT
Year Built 1950
Annual Tax Amount $5,302
Tax Year 2023
Lot Size 3,049 Sqft
Acres 0.07
Lot Dimensions 30.00 x 100.00
Property Description
If you are looking for a charming, move-in ready cape cod on a very desirable street in the heart of Drexel Hill, look no further! 1210 Bryan St boasts a thoughtfully designed floor plan that features 2 bedrooms, 1.5 baths, and a finished basement. When you first arrive you will be greeted by the beautifully landscaped front yard and fully-fenced in covered front patio, perfect for relaxing with a hot cup of coffee. Immediately upon entry you will be taken aback by the natural light that floods the first floor. The living room features a large picture window. It also provides access to the private side patio equipped with a sizable garden and functions as a great space to grill and entertain on a warm sunny day. Flow seamlessly from the living room to the bright kitchen with stainless steel appliances, a 5-burner gas stove, detailed accent backsplash, and pantry storage. You will also find a bedroom, perfect for 1st floor living or an office, and the full hall bath on this level. The 2nd level is dedicated to the massive primary bedroom with 3 closets (2 walk-ins) and a half bath with modern accent spiral mosaic tile flooring. The finished basement offers an abundance of versatility, with a large living space and another room that could easily function as a home gym, office, playroom or another bedroom! There is also an additional storage room with access to your driveway parking space. Not to mention this home is located within walking distance to the elementary, middle, and high school, and has easy access to restaurants, shopping centers, gyms, Llanerch Country Club, major highways like 476, 76 and 95, and a short drive to Philadelphia. For the chance to enjoy all the perks this home has to offer, or for the perfect investment opportunity, schedule your showings TODAY! Seller offering one-year Home Warranty through America's Preferred Home Warranty. Being sold as-is but seller will satisfy township requirements
Location
State PA
County Delaware
Area Upper Darby Twp (10416)
Zoning R10
Rooms
Basement Fully Finished
Main Level Bedrooms 1
Interior
Hot Water Natural Gas
Heating Forced Air
Cooling Central A/C
Fireplace N
Heat Source Natural Gas
Exterior
Garage Spaces 2.0
Waterfront N
Water Access N
Accessibility None
Parking Type Driveway
Total Parking Spaces 2
Garage N
Building
Story 1.5
Foundation Concrete Perimeter
Sewer Public Sewer
Water Public
Architectural Style Cape Cod
Level or Stories 1.5
Additional Building Above Grade, Below Grade
New Construction N
Schools
School District Upper Darby
Others
Senior Community No
Tax ID 16-08-00708-00
Ownership Fee Simple
SqFt Source Assessor
Acceptable Financing Cash, Conventional
Listing Terms Cash, Conventional
Financing Cash,Conventional
Special Listing Condition Standard
Read Less Info
Want to know what your home might be worth? Contact us for a FREE valuation!

Our team is ready to help you sell your home for the highest possible price ASAP

Bought with Tammy K Payne • First Heritage Realty Alliance, LLC

Making real estate fast, fun, and stress-free!






