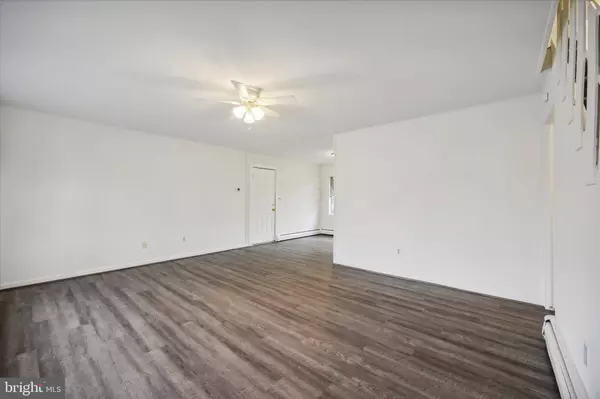$400,000
$379,999
5.3%For more information regarding the value of a property, please contact us for a free consultation.
4 Beds
2 Baths
1,275 SqFt
SOLD DATE : 04/24/2024
Key Details
Sold Price $400,000
Property Type Single Family Home
Sub Type Detached
Listing Status Sold
Purchase Type For Sale
Square Footage 1,275 sqft
Price per Sqft $313
Subdivision Quincy Hollow
MLS Listing ID PABU2065640
Sold Date 04/24/24
Style Cape Cod
Bedrooms 4
Full Baths 2
HOA Y/N N
Abv Grd Liv Area 1,275
Originating Board BRIGHT
Year Built 1956
Annual Tax Amount $3,856
Tax Year 2022
Lot Size 7,000 Sqft
Acres 0.16
Lot Dimensions x 100.00
Property Description
If you're looking for a new home in Levittown, be sure to add this one to your list! A Cape Cod style home with 4 bedrooms and 2 full bathrooms, it has seen many upgrades and is move-in ready! Boasting a new roof, new siding, new boiler, new 2nd floor windows, new flooring, and a fresh coat of paint, it also received kitchen and bathroom renovations within the last couple of years. In addition to the living/dining room and eat-in kitchen, the main level includes 2 bedrooms and 1 bath. An additional 2 bedrooms and 2nd full bath are upstairs. Additional features include washer/dryer hookups in the garage, spacious fenced rear yard, and driveway parking. Don't miss it - schedule some time to see this home before it's gone!
Location
State PA
County Bucks
Area Middletown Twp (10122)
Zoning R2
Rooms
Main Level Bedrooms 2
Interior
Interior Features Carpet, Ceiling Fan(s), Combination Kitchen/Dining, Entry Level Bedroom, Kitchen - Table Space, Tub Shower
Hot Water Electric
Heating Baseboard - Hot Water
Cooling Wall Unit
Fireplace N
Window Features Replacement
Heat Source Oil
Laundry Main Floor, Hookup
Exterior
Garage Spaces 1.0
Fence Rear, Fully
Waterfront N
Water Access N
Roof Type Shingle
Accessibility None
Parking Type Driveway
Total Parking Spaces 1
Garage N
Building
Lot Description Rear Yard
Story 2
Foundation Slab
Sewer Public Sewer
Water Public
Architectural Style Cape Cod
Level or Stories 2
Additional Building Above Grade, Below Grade
New Construction N
Schools
School District Neshaminy
Others
Senior Community No
Tax ID 22-065-160
Ownership Fee Simple
SqFt Source Assessor
Acceptable Financing Cash, Conventional, FHA, VA
Listing Terms Cash, Conventional, FHA, VA
Financing Cash,Conventional,FHA,VA
Special Listing Condition Standard
Read Less Info
Want to know what your home might be worth? Contact us for a FREE valuation!

Our team is ready to help you sell your home for the highest possible price ASAP

Bought with Kimberly A Conti • Long & Foster Real Estate, Inc.

Making real estate fast, fun, and stress-free!






