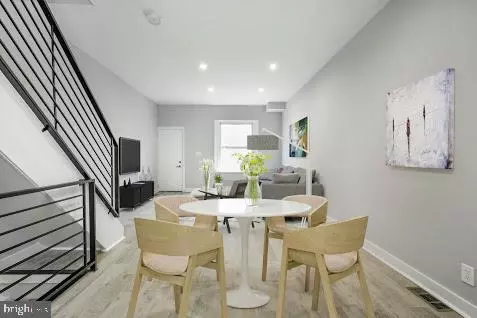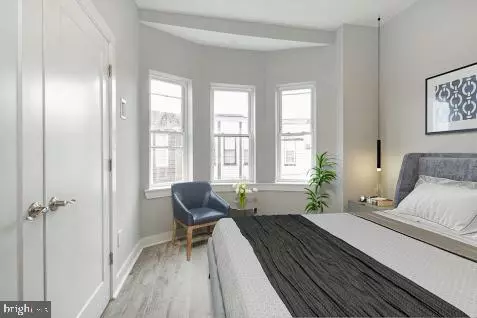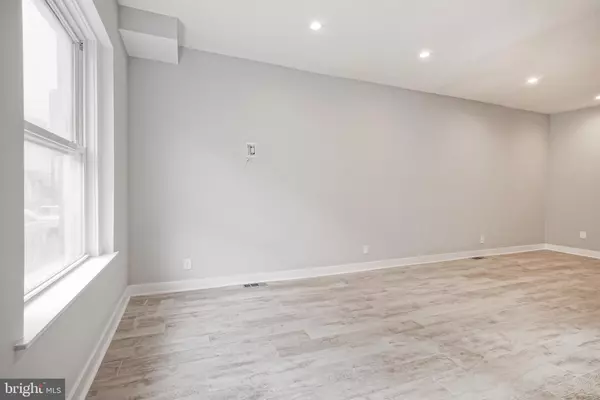$265,000
$275,000
3.6%For more information regarding the value of a property, please contact us for a free consultation.
3 Beds
2 Baths
1,420 SqFt
SOLD DATE : 04/09/2024
Key Details
Sold Price $265,000
Property Type Townhouse
Sub Type Interior Row/Townhouse
Listing Status Sold
Purchase Type For Sale
Square Footage 1,420 sqft
Price per Sqft $186
Subdivision West Passyunk
MLS Listing ID PAPH2318130
Sold Date 04/09/24
Style Straight Thru
Bedrooms 3
Full Baths 1
Half Baths 1
HOA Y/N N
Abv Grd Liv Area 1,120
Originating Board BRIGHT
Year Built 1920
Annual Tax Amount $1,295
Tax Year 2019
Lot Size 705 Sqft
Acres 0.02
Lot Dimensions 14.25 x 49.50
Property Description
Discover the perfect blend of soulful charm and modern elegance in this beautifully remodeled West Passyunk home. Step into a world where classic Philadelphia rowhome style meets contemporary luxury, spread across 3 bedrooms and 1.5 baths. This residence has undergone a meticulous transformation, boasting brand-new windows, electric systems, HVAC, appliances, paint, interior doors, and trim, all contributing to its elevated appeal. The kitchen, a masterpiece of design, features 42" grey stained maple cabinets, quartz countertops, recessed lighting, and top-of-the-line stainless-steel appliances. The entire home is adorned with 5" plank hardwood flooring, adding an air of understated elegance. Custom railings elegantly wind along the staircases, complementing the modern single-panel doors and recessed lighting found in each bedroom. The full bath is a haven of luxury with its porcelain Calacatta marble tiles and all-new fixtures. The transformation extends to the newly finished basement, providing an additional 500 square feet of sophisticated living space and extra storage. Outside, the backyard invites relaxation and gardening with its delightful flower bed. This home is not just a living space but a statement of luxurious living in West Passyunk, where every detail has been carefully curated for those with a discerning eye for style and quality.
This property qualifies for CRA program for a conventional loan with 3% down payment and no mortgage insurance.
With a walk score of 94, a transit score of 75, and a bike score of 85, this property is conveniently located near grocery stores, Caffe Ida, Donut Shop, Girard Park, Girard Stephen School, and Trinity Academy.
This Property Qualifies for a 10K Grant as it is in the Majority-Minority Census Grant.
Can be used for Closing Costs, Buy Rate Down, etc… 100% Forgivable to All Buyers- Not just First Time, reach out for more information.
Location
State PA
County Philadelphia
Area 19145 (19145)
Zoning RM1
Direction East
Rooms
Other Rooms Living Room, Dining Room, Primary Bedroom, Bedroom 2, Bedroom 3, Kitchen, Basement, Full Bath, Half Bath
Basement Fully Finished, Full
Interior
Interior Features Floor Plan - Open, Wood Floors
Hot Water Natural Gas
Heating Forced Air
Cooling Central A/C
Flooring Hardwood, Ceramic Tile
Equipment Built-In Microwave, Dishwasher, Oven/Range - Gas, Refrigerator
Fireplace N
Appliance Built-In Microwave, Dishwasher, Oven/Range - Gas, Refrigerator
Heat Source Natural Gas
Laundry Hookup, Basement
Exterior
Exterior Feature Patio(s)
Waterfront N
Water Access N
View Street
Roof Type Flat
Accessibility None
Porch Patio(s)
Parking Type On Street
Garage N
Building
Story 2
Foundation Other
Sewer Public Sewer
Water Public
Architectural Style Straight Thru
Level or Stories 2
Additional Building Above Grade, Below Grade
New Construction N
Schools
School District The School District Of Philadelphia
Others
Pets Allowed Y
Senior Community No
Tax ID 481302300
Ownership Fee Simple
SqFt Source Estimated
Acceptable Financing Cash, Conventional, FHA, VA, Other
Listing Terms Cash, Conventional, FHA, VA, Other
Financing Cash,Conventional,FHA,VA,Other
Special Listing Condition Standard
Pets Description No Pet Restrictions
Read Less Info
Want to know what your home might be worth? Contact us for a FREE valuation!

Our team is ready to help you sell your home for the highest possible price ASAP

Bought with Shawn Lowery • Compass RE

Making real estate fast, fun, and stress-free!






