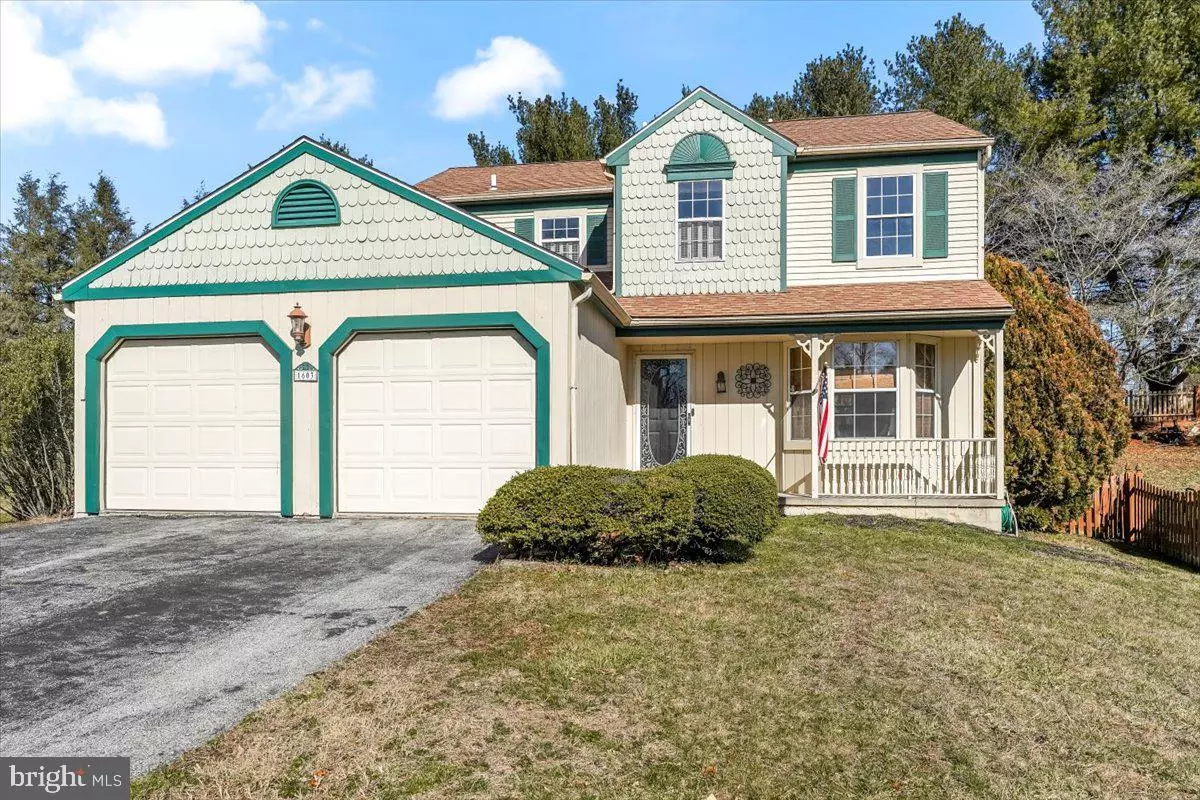$525,000
$475,000
10.5%For more information regarding the value of a property, please contact us for a free consultation.
4 Beds
3 Baths
2,276 SqFt
SOLD DATE : 04/12/2024
Key Details
Sold Price $525,000
Property Type Single Family Home
Sub Type Detached
Listing Status Sold
Purchase Type For Sale
Square Footage 2,276 sqft
Price per Sqft $230
Subdivision Victoria Crossing
MLS Listing ID PACT2059832
Sold Date 04/12/24
Style Other
Bedrooms 4
Full Baths 2
Half Baths 1
HOA Fees $30/ann
HOA Y/N Y
Abv Grd Liv Area 1,876
Originating Board BRIGHT
Year Built 1989
Annual Tax Amount $5,057
Tax Year 2023
Lot Size 0.273 Acres
Acres 0.27
Lot Dimensions 0.00 x 0.00
Property Description
Welcome to your dream home in the heart of Downingtown Schools' sought-after Victoria Crossing neighborhood! The attractive brick walkway and front porch are just the start! This stunning four-bedroom, two-and-a-half bath residence boasts luxurious features throughout, including a beautifully updated kitchen designed for both functionality and style. With granite counters, stainless steel appliances, a double oven, and a five-burner cooktop, preparing meals will be a delight. The kitchen also features elegant cabinetry with decorative molding, a convenient desk area, and a tile backsplash that adds a touch of sophistication and is illuminated with both recessed and under cabinet lighting. Simply live or entertain guests effortlessly in this open and neutral floor plan! Natural light floods the living room, creating a welcoming ambiance, while the breakfast room offers a charming bay window, with a seat perfect for morning coffee. The inviting dining room features a charming white brick surround fireplace with decorative mantle. This wood burning fireplace sets the stage for both formal and informal dining with eyeball lighting above to add a soft glow. The dining room will become a new favorite room perfectly blending style and comfort while enjoying the backyard views. Patio doors from the living room and dining room lead the way to the multi tiered deck, seamlessly blending indoor and outdoor living spaces. The backyard is a little personal oasis providing a sense of security and seclusion being completely fenced in. The flowering trees and lush plantings transform into a vibrant colorful picturesque backdrop as Spring unfolds. Think BBQ's and gatherings of family and friends! Upstairs, the spacious master bedroom awaits, complete with vaulted ceilings, recessed lighting, a ceiling fan, and a walk-in closet. The remodeled master bath features an updated vanity and the Shower has gorgeous tile accents. Three additional bedrooms, each equipped with ceiling fans, provide ample space for family or guests, along with an updated hall bath and a conveniently located laundry room. The finished basement offers even more living space enhanced by recessed lighting, perfect for a play area, additional rec room, home office or gym. There is a separate room that is ideal for storage or can be finished for additional living space. All this PLUS... a two-car garage, conveniently located on a cul-de-sac street and walking distance to United Sports complex!
Location
State PA
County Chester
Area West Bradford Twp (10350)
Zoning R10 RES: 1 FAM
Rooms
Basement Full
Interior
Interior Features Primary Bath(s), Ceiling Fan(s), Stall Shower, Carpet, Dining Area, Floor Plan - Traditional, Formal/Separate Dining Room, Tub Shower
Hot Water Electric
Heating Heat Pump(s)
Cooling Central A/C
Flooring Wood, Tile/Brick, Carpet
Fireplaces Number 1
Fireplaces Type Brick
Equipment Cooktop, Oven - Double, Oven - Self Cleaning, Dishwasher, Disposal
Fireplace Y
Appliance Cooktop, Oven - Double, Oven - Self Cleaning, Dishwasher, Disposal
Heat Source Electric
Laundry Upper Floor
Exterior
Exterior Feature Deck(s), Porch(es)
Garage Garage - Front Entry
Garage Spaces 6.0
Fence Other
Utilities Available Cable TV
Waterfront N
Water Access N
Roof Type Pitched,Shingle
Accessibility None
Porch Deck(s), Porch(es)
Parking Type Attached Garage, Driveway
Attached Garage 2
Total Parking Spaces 6
Garage Y
Building
Lot Description Cul-de-sac, Front Yard, Rear Yard, SideYard(s)
Story 2
Foundation Block
Sewer Public Sewer
Water Public
Architectural Style Other
Level or Stories 2
Additional Building Above Grade, Below Grade
Structure Type Cathedral Ceilings
New Construction N
Schools
Elementary Schools West Bradford
Middle Schools Downington
High Schools Downingtown Hs West Campus
School District Downingtown Area
Others
HOA Fee Include Common Area Maintenance
Senior Community No
Tax ID 50-02N-0050
Ownership Fee Simple
SqFt Source Assessor
Acceptable Financing Conventional, Cash, FHA
Listing Terms Conventional, Cash, FHA
Financing Conventional,Cash,FHA
Special Listing Condition Standard
Read Less Info
Want to know what your home might be worth? Contact us for a FREE valuation!

Our team is ready to help you sell your home for the highest possible price ASAP

Bought with Jennifer Leigh • VRA Realty

Making real estate fast, fun, and stress-free!






