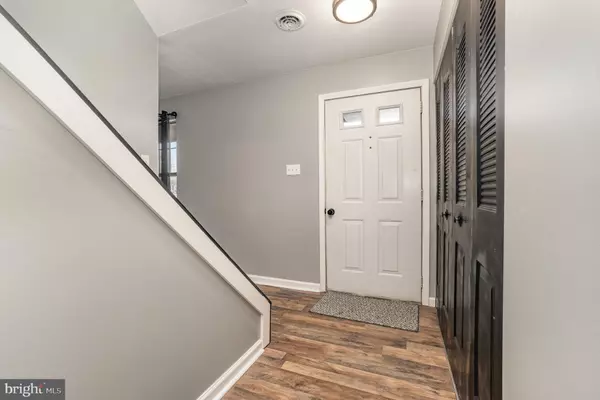$265,000
$259,900
2.0%For more information regarding the value of a property, please contact us for a free consultation.
4 Beds
2 Baths
2,153 SqFt
SOLD DATE : 04/10/2024
Key Details
Sold Price $265,000
Property Type Single Family Home
Sub Type Detached
Listing Status Sold
Purchase Type For Sale
Square Footage 2,153 sqft
Price per Sqft $123
Subdivision Upper Paxton
MLS Listing ID PADA2030744
Sold Date 04/10/24
Style Cape Cod
Bedrooms 4
Full Baths 2
HOA Y/N N
Abv Grd Liv Area 2,153
Originating Board BRIGHT
Year Built 1979
Annual Tax Amount $3,390
Tax Year 2022
Lot Size 0.362 Acres
Acres 0.36
Property Description
An offer has been received. Please submit any/all offers by 10am Sunday Feb 11th. Thank you
Welcome home to this beautifully updated cape cod in the quiet town of Millersburg. Upon entry you will be pleased to find yourself standing on newly installed LVP throughout the entire first floor which provides two bedrooms, main floor laundry, full bath, kitchen/dining room and living room all covered with fresh paint. The kitchen/dining room hosts entry to a beautiful and private back yard. The inground pool is sure to be a lovely addition to those scorching hot summer days. With plenty of additional room for some backyard ball and a covered porch, this will certainly be the hotspot of this home. While in the living room, be sure to take a peak at that gorgeous accent wall! Meanwhile the second floor with brand new carpet and fresh paint as well holds space for endless opportunities and lots of room for creativity. You'll just have to see this space for yourself as the words are indescribable.
Note: The fireplace located in the upstairs room is not hooked up to the propane line.
With countless upgrades and changes done throughout this home, you won't want to miss this one! Get that showing scheduled and come see for yourself!
Location
State PA
County Dauphin
Area Upper Paxton Twp (14065)
Zoning RESIDENTIAL
Rooms
Other Rooms Living Room, Kitchen, Laundry
Main Level Bedrooms 2
Interior
Interior Features Carpet, Ceiling Fan(s), Combination Kitchen/Dining, Entry Level Bedroom, Family Room Off Kitchen, Floor Plan - Traditional, Kitchen - Eat-In, Pantry, Primary Bath(s), Tub Shower, Walk-in Closet(s), Window Treatments
Hot Water Electric
Heating Forced Air, Heat Pump - Electric BackUp
Cooling Central A/C
Flooring Luxury Vinyl Plank, Carpet
Fireplaces Number 1
Fireplaces Type Gas/Propane, Non-Functioning
Equipment Built-In Microwave, Dishwasher, Dryer - Electric, Refrigerator, Stove, Washer, Water Heater
Furnishings No
Fireplace Y
Appliance Built-In Microwave, Dishwasher, Dryer - Electric, Refrigerator, Stove, Washer, Water Heater
Heat Source Electric
Laundry Main Floor, Dryer In Unit, Washer In Unit
Exterior
Exterior Feature Deck(s), Porch(es)
Garage Additional Storage Area, Covered Parking, Garage - Front Entry, Inside Access, Garage - Rear Entry
Garage Spaces 1.0
Fence Wood
Pool Concrete, In Ground, Vinyl
Waterfront N
Water Access N
Roof Type Shingle
Accessibility 2+ Access Exits
Porch Deck(s), Porch(es)
Parking Type Driveway, Attached Garage, On Street
Attached Garage 1
Total Parking Spaces 1
Garage Y
Building
Lot Description Front Yard, Landscaping, Level, Open, Rear Yard, Road Frontage
Story 2
Foundation Slab
Sewer Public Sewer
Water Public
Architectural Style Cape Cod
Level or Stories 2
Additional Building Above Grade, Below Grade
Structure Type Dry Wall,9'+ Ceilings,Vaulted Ceilings
New Construction N
Schools
High Schools Millersburg Area High School
School District Millersburg Area
Others
Senior Community No
Tax ID 65-022-163-000-0000
Ownership Fee Simple
SqFt Source Assessor
Security Features Surveillance Sys
Acceptable Financing Cash, Conventional, FHA, VA
Horse Property N
Listing Terms Cash, Conventional, FHA, VA
Financing Cash,Conventional,FHA,VA
Special Listing Condition Standard
Read Less Info
Want to know what your home might be worth? Contact us for a FREE valuation!

Our team is ready to help you sell your home for the highest possible price ASAP

Bought with Lori A Deitrich • United Country Magnolia Realty Services

Making real estate fast, fun, and stress-free!






