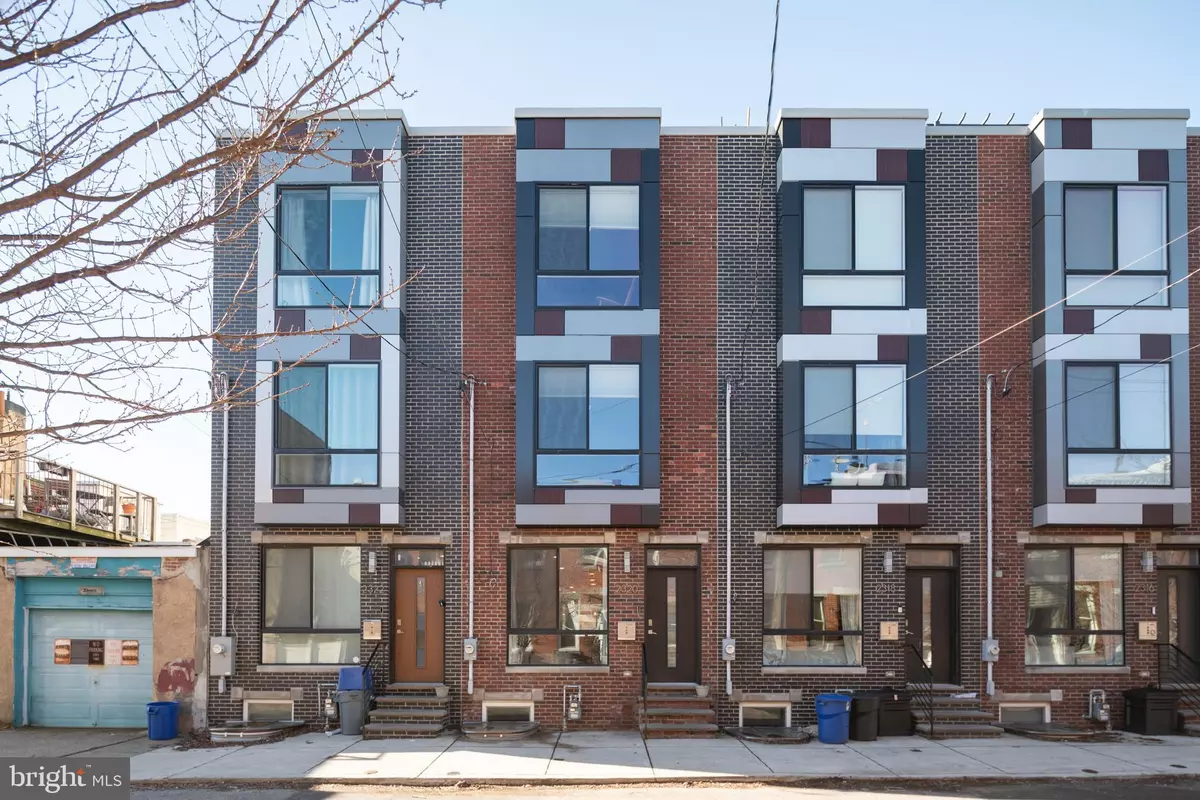$659,750
$659,750
For more information regarding the value of a property, please contact us for a free consultation.
3 Beds
4 Baths
2,796 SqFt
SOLD DATE : 04/05/2024
Key Details
Sold Price $659,750
Property Type Townhouse
Sub Type Interior Row/Townhouse
Listing Status Sold
Purchase Type For Sale
Square Footage 2,796 sqft
Price per Sqft $235
Subdivision Fishtown
MLS Listing ID PAPH2317308
Sold Date 04/05/24
Style Straight Thru
Bedrooms 3
Full Baths 3
Half Baths 1
HOA Y/N N
Abv Grd Liv Area 2,796
Originating Board BRIGHT
Year Built 2020
Annual Tax Amount $1,539
Tax Year 2022
Lot Size 1,708 Sqft
Acres 0.04
Lot Dimensions 20.00 x 85.00
Property Description
A striking newer construction home comes with a remaining partial tax Abatement featuring 3 bedrooms, 3.5 baths, a skyline roof deck, a wet bar, a spacious yard, and a charming living room fireplace. From the appealing brick facade that enhances it's curb appeal to the elegant interior details, this home is truly exceptional. Step inside to discover hardwood floors, recessed lighting, a stunning floating staircase with modern handrails. The formal living and dining areas flow seamlessly into the magnificent kitchen, boasting stainless steel appliances, Shaker-style solid wood cabinets, granite countertops, designer lighting, and a welcoming island with seating. Convenient access to the private fenced-in yard makes grilling and outdoor activities a breeze. The finished basement offers versatility, whether you desire a gym, home theater, studio, or office space. With 3.5 baths, including a powder room on the first floor, each bathroom showcases high-end vanities, and custom tile work. Take pleasure in the wet bar and expansive roof deck, perfect for enjoying breathtaking skyline views in privacy. The cutting-edge home automation system adds convenience and security, featuring remote front door access, thermostat control, and front door camera monitoring.
Location
State PA
County Philadelphia
Area 19125 (19125)
Zoning RSA5
Rooms
Basement Full, Fully Finished
Interior
Interior Features Ceiling Fan(s), Combination Dining/Living, Floor Plan - Open, Kitchen - Island, Walk-in Closet(s)
Hot Water Electric
Heating Central
Cooling Central A/C
Fireplaces Number 1
Fireplaces Type Gas/Propane
Furnishings No
Fireplace Y
Heat Source Natural Gas
Laundry Upper Floor
Exterior
Waterfront N
Water Access N
Roof Type Fiberglass
Accessibility None
Parking Type On Street
Garage N
Building
Story 3
Foundation Slab
Sewer Public Sewer
Water Public
Architectural Style Straight Thru
Level or Stories 3
Additional Building Above Grade, Below Grade
New Construction N
Schools
School District The School District Of Philadelphia
Others
Senior Community No
Tax ID 313051621
Ownership Fee Simple
SqFt Source Assessor
Acceptable Financing Cash, FHA, VA
Listing Terms Cash, FHA, VA
Financing Cash,FHA,VA
Special Listing Condition Standard
Read Less Info
Want to know what your home might be worth? Contact us for a FREE valuation!

Our team is ready to help you sell your home for the highest possible price ASAP

Bought with Jesse Evan Sutow • OCF Realty LLC - Philadelphia

Making real estate fast, fun, and stress-free!






