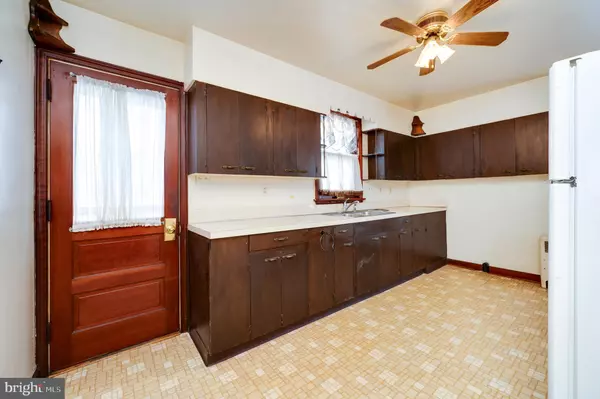$155,000
$159,900
3.1%For more information regarding the value of a property, please contact us for a free consultation.
3 Beds
1 Bath
1,100 SqFt
SOLD DATE : 04/01/2024
Key Details
Sold Price $155,000
Property Type Single Family Home
Sub Type Detached
Listing Status Sold
Purchase Type For Sale
Square Footage 1,100 sqft
Price per Sqft $140
Subdivision Summit Hill Borough
MLS Listing ID PACC2003780
Sold Date 04/01/24
Style Cape Cod
Bedrooms 3
Full Baths 1
HOA Y/N N
Abv Grd Liv Area 1,100
Originating Board BRIGHT
Year Built 1952
Annual Tax Amount $2,256
Tax Year 2022
Lot Size 3,484 Sqft
Acres 0.08
Lot Dimensions 0.00 x 0.00
Property Description
Welcome home to this Cape Cod style home with a fenced yard, front and side porches, 1 car garage and a generous driveway in the rear for off street parking.
Enter through the front covered porch to the living room which leads to a spacious eat in kitchen with a door to the side covered porch. Down the hall are 2 bedrooms with generous closets and a full bath and a linen closet.
Access the 2nd story by the staircase in the kitchen. There you will find a finished heated space with vinyl windows and closed off storage areas
The basement of this home has high ceilings with a partial bath and a 1 car garage.
Bring your TLC and updates to this move in ready home.
This area is close to Historic Jim Thorpe, Owl Creek Reservoir and Mauch Chunk and Beltzville Lakes.
Location
State PA
County Carbon
Area Summit Hill Boro (13420)
Zoning RESIDENTIAL
Rooms
Other Rooms Living Room, Kitchen
Basement Combination, Garage Access, Interior Access, Outside Entrance, Rear Entrance, Side Entrance, Space For Rooms, Unfinished
Main Level Bedrooms 2
Interior
Interior Features Combination Kitchen/Dining, Entry Level Bedroom, Kitchen - Eat-In, Tub Shower
Hot Water None
Heating Hot Water
Cooling None
Flooring Vinyl, Carpet
Equipment Dryer - Electric, Refrigerator, Washer
Fireplace N
Appliance Dryer - Electric, Refrigerator, Washer
Heat Source Oil
Laundry Basement
Exterior
Garage Garage - Rear Entry, Basement Garage
Garage Spaces 3.0
Carport Spaces 1
Fence Other
Utilities Available Above Ground, Cable TV, Electric Available, Phone, Sewer Available, Water Available
Waterfront N
Water Access N
Roof Type Asbestos Shingle
Street Surface Black Top
Accessibility No Stairs
Attached Garage 1
Total Parking Spaces 3
Garage Y
Building
Lot Description Adjoins - Open Space, Adjoins - Public Land, Front Yard, Landscaping, Rear Yard, Road Frontage, SideYard(s)
Story 1.5
Foundation Concrete Perimeter
Sewer Public Sewer
Water Public
Architectural Style Cape Cod
Level or Stories 1.5
Additional Building Above Grade, Below Grade
New Construction N
Schools
School District Panther Valley
Others
Pets Allowed Y
Senior Community No
Tax ID 123B-52-H57
Ownership Fee Simple
SqFt Source Estimated
Acceptable Financing Cash, FHA, Conventional, VA
Listing Terms Cash, FHA, Conventional, VA
Financing Cash,FHA,Conventional,VA
Special Listing Condition Standard
Pets Description No Pet Restrictions
Read Less Info
Want to know what your home might be worth? Contact us for a FREE valuation!

Our team is ready to help you sell your home for the highest possible price ASAP

Bought with Kimberly Watters • Daryl Tillman Realty Group

Making real estate fast, fun, and stress-free!






