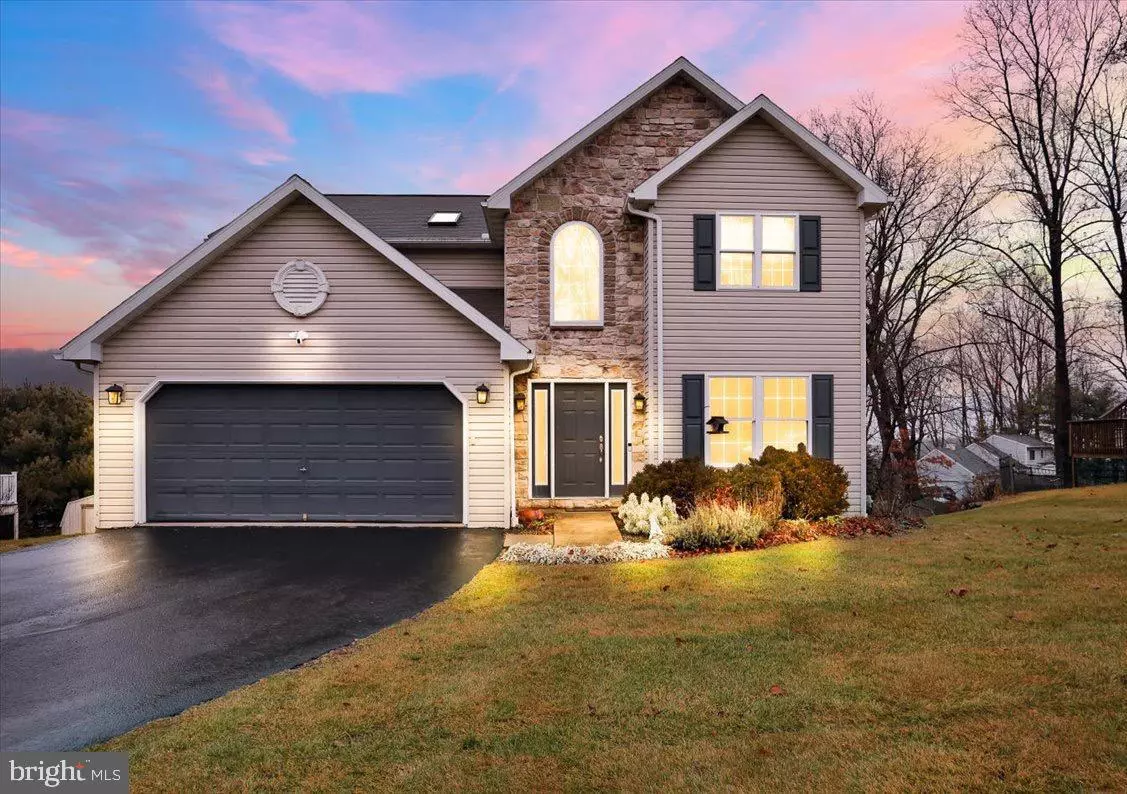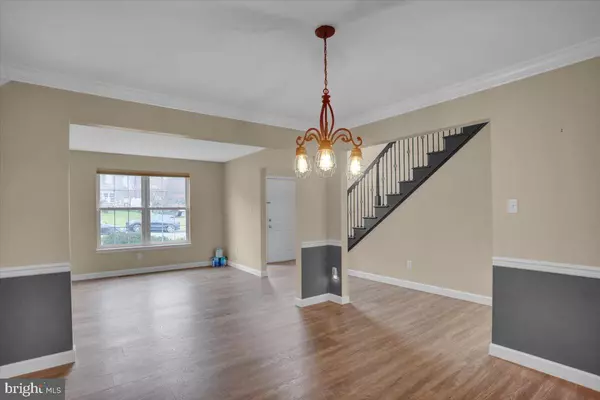$430,000
$439,000
2.1%For more information regarding the value of a property, please contact us for a free consultation.
4 Beds
4 Baths
2,510 SqFt
SOLD DATE : 03/29/2024
Key Details
Sold Price $430,000
Property Type Single Family Home
Sub Type Detached
Listing Status Sold
Purchase Type For Sale
Square Footage 2,510 sqft
Price per Sqft $171
Subdivision Five Mile Hill
MLS Listing ID PABK2037852
Sold Date 03/29/24
Style Traditional
Bedrooms 4
Full Baths 2
Half Baths 2
HOA Y/N N
Abv Grd Liv Area 2,510
Originating Board BRIGHT
Year Built 2004
Annual Tax Amount $7,909
Tax Year 2023
Lot Size 0.290 Acres
Acres 0.29
Lot Dimensions 0.00 x 0.00
Property Description
Welcome to 7 Josephs Way nestled in the desirable community of Five Mile Hill located within Governor Mifflin School District. Soaring ceilings and an open floor plan greet you upon entry. Warm wood toned floors sprawl underfoot with freshly painted walls enveloping each room. A formal sitting room and dining area lead to a well appointed kitchen dressed in shades of grey and white featuring a granite topped island. Stacked stone accentuates a gas fire place anchoring the adjacent sun soaked living room with sliding doors that reveal an oversized second story deck. A half bathroom and laundry room complete this homes main level. Retreat upstairs to find a primary bedroom with ensuite bathroom and three additional guest bedrooms with full bath. Entertain visitors in the vast daylight basement finished with wet bar, media center and ground level walk out entrance to the side yard. A truly beautiful home conveniently located close to main roads, schools and shopping this property awaits it’s next loving owner.
Location
State PA
County Berks
Area Cumru Twp (10239)
Zoning RESIDENTIAL
Rooms
Basement Daylight, Full, Side Entrance, Walkout Level, Fully Finished, Sump Pump, Shelving
Interior
Interior Features Bar, Floor Plan - Open, Dining Area, Kitchen - Island, Walk-in Closet(s), Wood Floors, Other
Hot Water Natural Gas
Heating Forced Air
Cooling Central A/C
Flooring Luxury Vinyl Plank, Hardwood, Ceramic Tile
Fireplaces Number 1
Fireplaces Type Gas/Propane
Fireplace Y
Heat Source Natural Gas
Laundry Main Floor
Exterior
Exterior Feature Deck(s)
Garage Garage - Front Entry
Garage Spaces 4.0
Waterfront N
Water Access N
Roof Type Shingle
Accessibility None
Porch Deck(s)
Attached Garage 2
Total Parking Spaces 4
Garage Y
Building
Story 2
Foundation Block
Sewer Public Sewer
Water Public
Architectural Style Traditional
Level or Stories 2
Additional Building Above Grade, Below Grade
New Construction N
Schools
School District Governor Mifflin
Others
Senior Community No
Tax ID 39-4385-16-74-4875
Ownership Fee Simple
SqFt Source Assessor
Special Listing Condition Standard
Read Less Info
Want to know what your home might be worth? Contact us for a FREE valuation!

Our team is ready to help you sell your home for the highest possible price ASAP

Bought with Anne M Matyjasik • BHHS Fox & Roach-Exton

Making real estate fast, fun, and stress-free!






