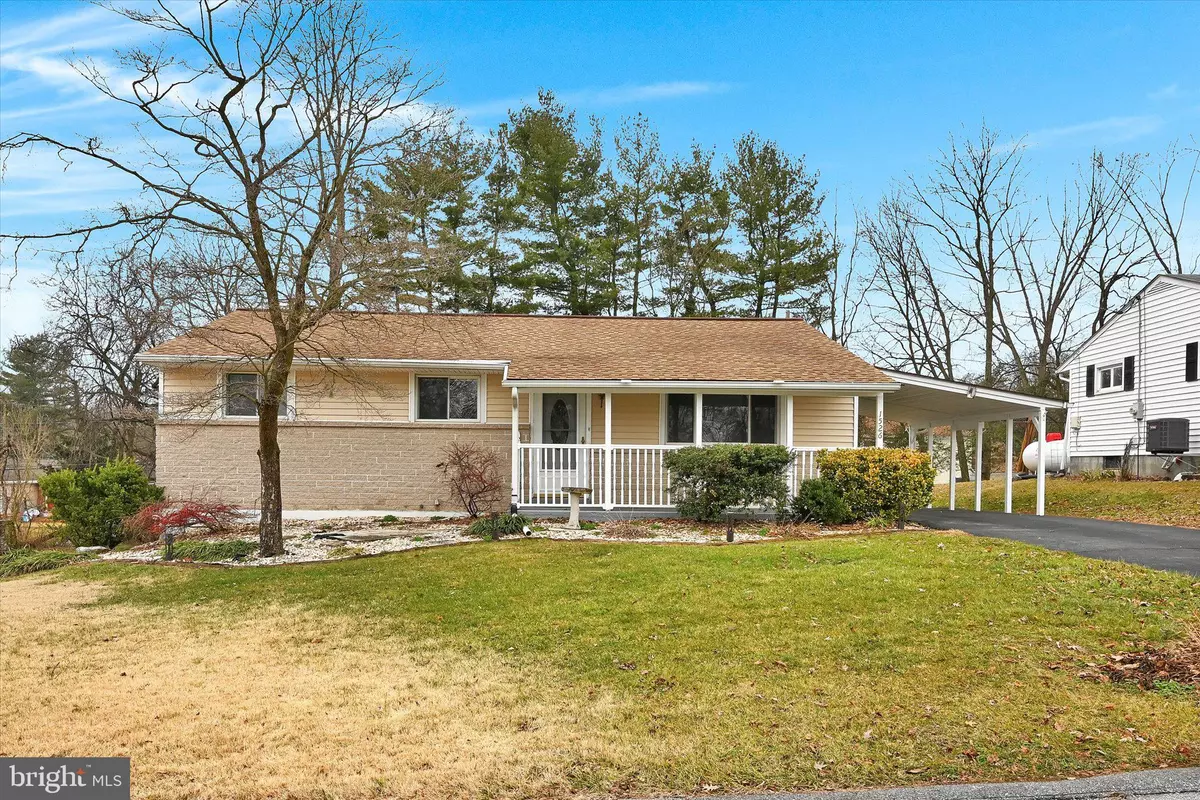$271,000
$260,000
4.2%For more information regarding the value of a property, please contact us for a free consultation.
3 Beds
2 Baths
2,046 SqFt
SOLD DATE : 03/22/2024
Key Details
Sold Price $271,000
Property Type Single Family Home
Sub Type Detached
Listing Status Sold
Purchase Type For Sale
Square Footage 2,046 sqft
Price per Sqft $132
Subdivision None Available
MLS Listing ID PADA2030242
Sold Date 03/22/24
Style Ranch/Rambler
Bedrooms 3
Full Baths 1
Half Baths 1
HOA Y/N N
Abv Grd Liv Area 1,616
Originating Board BRIGHT
Year Built 1967
Annual Tax Amount $2,970
Tax Year 2022
Lot Size 10,454 Sqft
Acres 0.24
Property Description
Welcome to 1526 Terrill Rd - a well kept home in a small quiet neighborhood in Lower Paxton Township. The home is deceiving in size. There is a large living area off the kitchen with a wood stove (lifetime warranty) that can heat the entire home.
When you enter the home you’ll find an inviting living/ dining area with hardwood floors and a large window for lots natural light. Also, take notice to the freshly painted walls that make it move in ready for new owners.
The side door off the protected carport leads you into the lovingly updated kitchen with solid oak custom made cabinetry and traditional finishes.
Down the hall you will find 3/4 bedrooms including the master with a walk-in closet and an additional room that could be used for a nursery, exercise room, office or additional space for your belongings.
A conveniently located bathroom next to the bedrooms rounds out the first floor.
Downstairs you will find a welcoming family room with full size windows and a walkout to a brick patio and the backyard. There is a half bath, laundry area, storage room and a workshop also located on this level which gives you plenty of space for storage and crafty activities.
Outside you will find a 8' x 15' outdoor storage shed that is less than a year old with landscaping and hardscaping around it along with two outdoor patios, one at the bottom off the basement and one at the top off the driveway which makes a great place to grill out and sit!
The home is cleaned out and ready for new owners to enjoy for years to come as the previous owners lived there for 34 years. Shopping, schools, and restaurants are close by which makes it a perfect place to call home!
Location
State PA
County Dauphin
Area Lower Paxton Twp (14035)
Zoning RESIDENTIAL
Rooms
Basement Daylight, Partial, Rear Entrance, Sump Pump, Windows, Workshop
Main Level Bedrooms 3
Interior
Interior Features Ceiling Fan(s), Wood Floors, Tub Shower
Hot Water Electric
Heating Baseboard - Electric
Cooling Wall Unit
Fireplaces Number 1
Fireplaces Type Wood
Equipment Dishwasher, Dryer - Electric, Oven/Range - Electric, Refrigerator, Washer
Fireplace Y
Window Features Energy Efficient
Appliance Dishwasher, Dryer - Electric, Oven/Range - Electric, Refrigerator, Washer
Heat Source Electric
Laundry Lower Floor
Exterior
Garage Spaces 3.0
Waterfront N
Water Access N
Street Surface Paved
Accessibility 2+ Access Exits
Parking Type Attached Carport, Driveway, On Street
Total Parking Spaces 3
Garage N
Building
Lot Description Backs to Trees, Front Yard
Story 1
Foundation Permanent
Sewer Public Sewer
Water Public
Architectural Style Ranch/Rambler
Level or Stories 1
Additional Building Above Grade, Below Grade
New Construction N
Schools
High Schools Central Dauphin East
School District Central Dauphin
Others
Pets Allowed Y
Senior Community No
Tax ID 35-065-140-000-0000
Ownership Fee Simple
SqFt Source Assessor
Acceptable Financing Cash, Conventional, FHA, VA
Horse Property N
Listing Terms Cash, Conventional, FHA, VA
Financing Cash,Conventional,FHA,VA
Special Listing Condition Standard
Pets Description No Pet Restrictions
Read Less Info
Want to know what your home might be worth? Contact us for a FREE valuation!

Our team is ready to help you sell your home for the highest possible price ASAP

Bought with SHERRI ANDERSON • RE/MAX 1st Advantage

Making real estate fast, fun, and stress-free!






