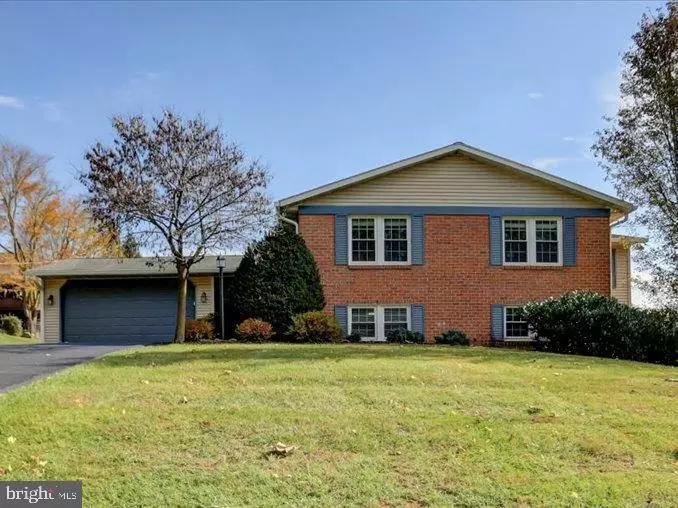$370,000
$369,900
For more information regarding the value of a property, please contact us for a free consultation.
4 Beds
3 Baths
2,806 SqFt
SOLD DATE : 03/15/2024
Key Details
Sold Price $370,000
Property Type Single Family Home
Sub Type Detached
Listing Status Sold
Purchase Type For Sale
Square Footage 2,806 sqft
Price per Sqft $131
Subdivision Guilford Hills
MLS Listing ID PAFL2016976
Sold Date 03/15/24
Style Split Level,Split Foyer
Bedrooms 4
Full Baths 3
HOA Y/N N
Abv Grd Liv Area 1,971
Originating Board BRIGHT
Year Built 1975
Annual Tax Amount $4,576
Tax Year 2022
Lot Size 0.450 Acres
Acres 0.45
Property Description
Check out this Lovely Home on a Large Lot in Guilford Hills. This Home Boasts Plenty of Space for Gatherings. The Covered Entry Way opens to a Spacious Foyer leading to the recent Addition of an All Season Room & Outdoor Brick Patio. Enjoy down time in the All Season Room with both Heating and A/C available. The Renovated Walk-out Basement includes a 27x18 Family Room, Fireplace, Office/Bedroom with 2 Closets, Full Bath with Tile Shower, Hobby Room/Kitchenette Area, and 2 Additional Storage Rooms or Workshop Areas. Upper Level has a Completely Remodeled Custom Designed Kitchen including Stainless Steel Appliances, Abundant Cabinetry, Granite Counters, Tile Backsplash, & Breakfast Nook. Living Room and Dining Room have an Open Floor Plan accessible to the separate Kitchen. Primary Bedroom with Full Bath and 2 Additional Bedrooms plus another Full Bath. Laundry Room Includes Washer& Dryer. All the Flooring has also been Replaced Through-Out the entire Home. Potential to use the lower level as a Rental, In Law Suite, Home Office, or Homeschool Classroom. Driveway has been Repaved, plus Updated Gutters and Garage doors. Extra Large Storage Shed. Public Utilities, Central A/C. Schedule a Showing to Make this House Your Home!
Location
State PA
County Franklin
Area Guilford Twp (14510)
Zoning RESIDENTIAL
Rooms
Other Rooms Living Room, Dining Room, Primary Bedroom, Bedroom 2, Bedroom 3, Bedroom 4, Kitchen, Family Room, Sun/Florida Room, Storage Room, Bathroom 2, Bathroom 3, Hobby Room, Primary Bathroom
Basement Walkout Level, Fully Finished
Interior
Hot Water Electric
Heating Forced Air, Heat Pump(s), Baseboard - Electric, Wall Unit
Cooling Central A/C
Fireplaces Number 1
Equipment Built-In Microwave, Oven - Wall, Oven/Range - Electric, Refrigerator, Washer, Dryer, Dishwasher
Fireplace Y
Appliance Built-In Microwave, Oven - Wall, Oven/Range - Electric, Refrigerator, Washer, Dryer, Dishwasher
Heat Source Oil
Exterior
Exterior Feature Patio(s)
Garage Garage - Front Entry
Garage Spaces 8.0
Waterfront N
Water Access N
Roof Type Architectural Shingle
Accessibility None
Porch Patio(s)
Parking Type Attached Garage, Driveway
Attached Garage 2
Total Parking Spaces 8
Garage Y
Building
Story 3
Foundation Block
Sewer Public Sewer
Water Public
Architectural Style Split Level, Split Foyer
Level or Stories 3
Additional Building Above Grade, Below Grade
New Construction N
Schools
School District Chambersburg Area
Others
Senior Community No
Tax ID 10-0D09F-012.-000000
Ownership Fee Simple
SqFt Source Assessor
Special Listing Condition Standard
Read Less Info
Want to know what your home might be worth? Contact us for a FREE valuation!

Our team is ready to help you sell your home for the highest possible price ASAP

Bought with ANNA WELLS • Berkshire Hathaway HomeServices Homesale Realty

Making real estate fast, fun, and stress-free!






