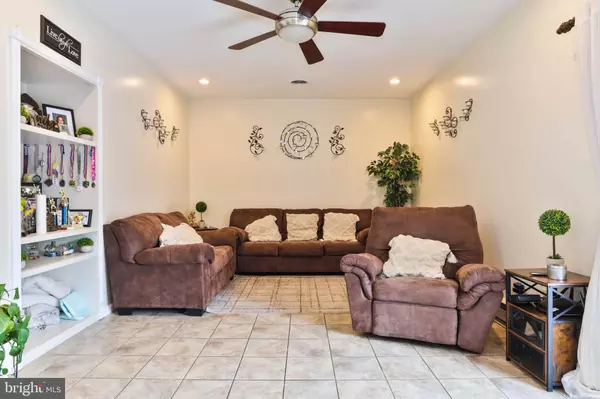$405,000
$427,777
5.3%For more information regarding the value of a property, please contact us for a free consultation.
4 Beds
2 Baths
2,008 SqFt
SOLD DATE : 03/06/2024
Key Details
Sold Price $405,000
Property Type Single Family Home
Sub Type Detached
Listing Status Sold
Purchase Type For Sale
Square Footage 2,008 sqft
Price per Sqft $201
Subdivision Meadows Edge
MLS Listing ID PALH2007340
Sold Date 03/06/24
Style Colonial
Bedrooms 4
Full Baths 1
Half Baths 1
HOA Y/N N
Abv Grd Liv Area 2,008
Originating Board BRIGHT
Year Built 1987
Annual Tax Amount $6,171
Tax Year 2023
Lot Size 10,798 Sqft
Acres 0.25
Lot Dimensions 90 X 120
Property Description
Spacious Colonial with Beautiful Yard and Modern Upgrades! ***If you're in search of a generously sized home with an abundant outdoor area and modern updates, your search ends here! This captivating home in Whitehall School District features 3 bedrooms and 1.5 baths. It offers many features: NEW ROOF 2019, a newer installed hydronic electric baseboard heater, updated windows, an updated kitchen, as well as new flooring throughout the home! These upgrades, alongside a sense of pride in ownership and meticulously maintained rooms, are certain to impress. The master bedroom includes a walk-in closet and a private sink & vanity area with its own entrance to the full bathroom. Similarly, the second bedroom
has a walk-in closet, with plenty of room for furniture. The basement floor has been meticulously tiled and is ready to convert into additional living space. The extra-large two-car garage and the tranquil quarter-acre lot beautifully round out this home. Don't hesitate – schedule today!
Location
State PA
County Lehigh
Area Whitehall Twp (12325)
Zoning R-4
Rooms
Other Rooms Dining Room, Primary Bedroom, Bedroom 2, Bedroom 4, Kitchen, Family Room, Full Bath, Half Bath
Basement Full, Unfinished
Main Level Bedrooms 1
Interior
Interior Features Ceiling Fan(s), Carpet, Dining Area, Floor Plan - Open, Kitchen - Eat-In, Walk-in Closet(s), Wood Floors
Hot Water Electric
Heating Baseboard - Electric
Cooling Ceiling Fan(s), Central A/C
Flooring Carpet, Tile/Brick, Wood
Equipment Cooktop, Dishwasher, Oven - Double
Appliance Cooktop, Dishwasher, Oven - Double
Heat Source Electric
Laundry Lower Floor
Exterior
Exterior Feature Deck(s), Patio(s)
Garage Garage - Side Entry
Garage Spaces 2.0
Waterfront N
Water Access N
Roof Type Asphalt,Fiberglass
Street Surface Paved
Accessibility None
Porch Deck(s), Patio(s)
Road Frontage Public
Attached Garage 2
Total Parking Spaces 2
Garage Y
Building
Lot Description Cleared, Level
Story 2
Foundation Concrete Perimeter
Sewer Public Sewer
Water Public
Architectural Style Colonial
Level or Stories 2
Additional Building Above Grade, Below Grade
New Construction N
Schools
Elementary Schools Clarence M. Gockley
Middle Schools Whitehall-Coplay
High Schools Whitehall
School District Whitehall-Coplay
Others
Senior Community No
Tax ID 558030975987-00001
Ownership Fee Simple
SqFt Source Estimated
Acceptable Financing Cash, Conventional, FHA
Listing Terms Cash, Conventional, FHA
Financing Cash,Conventional,FHA
Special Listing Condition Standard
Read Less Info
Want to know what your home might be worth? Contact us for a FREE valuation!

Our team is ready to help you sell your home for the highest possible price ASAP

Bought with Jonathan Carter Green • JB Real Estate Group, LLC

Making real estate fast, fun, and stress-free!






