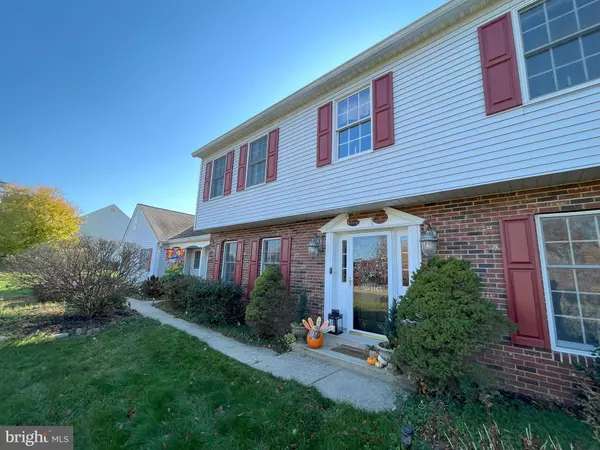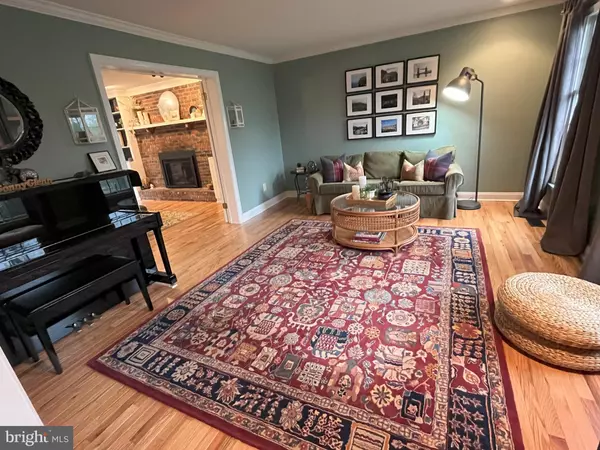$715,000
$725,000
1.4%For more information regarding the value of a property, please contact us for a free consultation.
4 Beds
4 Baths
2,718 SqFt
SOLD DATE : 02/20/2024
Key Details
Sold Price $715,000
Property Type Single Family Home
Sub Type Detached
Listing Status Sold
Purchase Type For Sale
Square Footage 2,718 sqft
Price per Sqft $263
Subdivision Buck Hill Acres
MLS Listing ID PABU2060816
Sold Date 02/20/24
Style Colonial
Bedrooms 4
Full Baths 2
Half Baths 2
HOA Fees $8/ann
HOA Y/N Y
Abv Grd Liv Area 2,718
Originating Board BRIGHT
Year Built 1988
Annual Tax Amount $11,865
Tax Year 2022
Lot Size 0.835 Acres
Acres 0.84
Lot Dimensions 0.00 x 0.00
Property Description
You'll love this beautiful neighborhood of Buck Hill Estates consisting of large private lots. This spacious home sits on just under an acre of ground and has a wonderful 3-tier decking system that over looks it's own woods. The large, sunny eat-in kitchen w/island, SS appliances, granite counter tops, double oven, and pantry overlooks the Family room with a brick gas fireplace and built-in shelving - both with great views of the wooded rear yard. There is a 1st floor bonus room with cathedral ceilings that could be an office, playroom/mudroom or craft area. The 2 story foyer leads to a formal dining room and living room. Upstairs is a large master with walk in closet, dressing area and bath with whirlpool tub and separate shower plus 3 other bedrooms and hall bath.The walkout basement has an open concept design with a kitchenette/snack counter with sink, 2nd family room, private office, powder room and lots of storage that could easily be converted to an in-law situation. Other features include: Wood flooring in the foyer, Family room, kitchen, DR, LR and 2nd bedroom; remodeled powder room with vessel sink; crown, chair and picture molding; electric induction cook top; laundry with utility sink; new rear steps; recessed and eyeball lighting 2.5 side entrance garage; 2 bay windows and an oversized sliding door from the family room to the deck and gutters guards. A great home for relaxing and entertaining!
Location
State PA
County Bucks
Area Upper Southampton Twp (10148)
Zoning R1
Rooms
Other Rooms Living Room, Dining Room, Primary Bedroom, Bedroom 2, Bedroom 3, Bedroom 4, Kitchen, Family Room, Great Room, Other, Office
Basement Walkout Level, Fully Finished
Interior
Interior Features Breakfast Area, Kitchen - Eat-In, Kitchen - Island, Pantry, Skylight(s)
Hot Water Electric
Heating Heat Pump - Electric BackUp
Cooling Central A/C
Fireplaces Number 1
Fireplaces Type Gas/Propane
Fireplace Y
Heat Source Electric
Exterior
Garage Additional Storage Area, Garage - Side Entry, Garage Door Opener, Inside Access
Garage Spaces 2.0
Waterfront N
Water Access N
Accessibility None
Parking Type Attached Garage, Driveway
Attached Garage 2
Total Parking Spaces 2
Garage Y
Building
Lot Description Backs to Trees
Story 2
Foundation Block
Sewer Public Sewer
Water Public
Architectural Style Colonial
Level or Stories 2
Additional Building Above Grade, Below Grade
New Construction N
Schools
School District Centennial
Others
Senior Community No
Tax ID 48-030-017
Ownership Fee Simple
SqFt Source Assessor
Special Listing Condition Standard
Read Less Info
Want to know what your home might be worth? Contact us for a FREE valuation!

Our team is ready to help you sell your home for the highest possible price ASAP

Bought with Ryan Carl Segura • Weichert Realtors - Princeton

Making real estate fast, fun, and stress-free!






