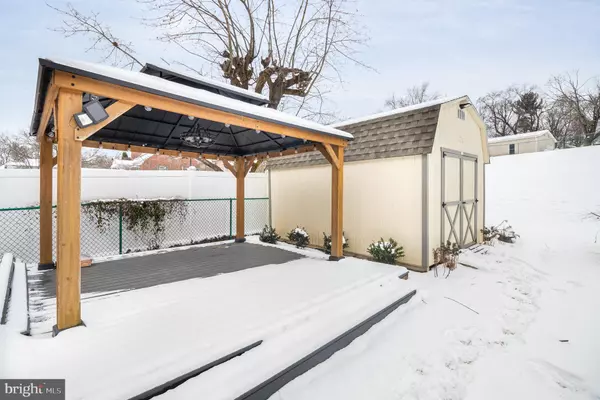$250,000
$250,000
For more information regarding the value of a property, please contact us for a free consultation.
3 Beds
2 Baths
1,802 SqFt
SOLD DATE : 02/19/2024
Key Details
Sold Price $250,000
Property Type Single Family Home
Sub Type Detached
Listing Status Sold
Purchase Type For Sale
Square Footage 1,802 sqft
Price per Sqft $138
Subdivision None Available
MLS Listing ID PADA2030208
Sold Date 02/19/24
Style Cape Cod
Bedrooms 3
Full Baths 2
HOA Y/N N
Abv Grd Liv Area 1,802
Originating Board BRIGHT
Year Built 1952
Annual Tax Amount $2,155
Tax Year 2011
Lot Size 0.850 Acres
Acres 0.85
Property Description
Location Location Location! You wanted to be close to amenities like shopping, restaurants, & schools. BUT you want the quiet, peaceful setting with deer roaming the yard. THIS IS THE HOUSE FOR YOU. Welcome home to this solid brick cape cod on .85 acres on a peaceful dead-end street. This home boasts 3 bedrooms and a bonus room that would make a great office, hobby room, or a spacious closet, two newly renovated full baths, new kitchen backsplash, fresh paint throughout, and a main-level primary bedroom (that you could also use as a family room). Formal dining room perfect for holiday gatherings, cozy living room with a door leading out onto your covered side porch, and a lovely fenced-in yard perfect for entertaining and play! Recent roof ('18) and furnace ('21). Potential to subdivide and sell off the lot for some extra cash. There are so many options with this home. Schedule your private tour today and see for yourself.
Location
State PA
County Dauphin
Area Susquehanna Twp (14062)
Zoning RESIDENTIAL
Rooms
Other Rooms Living Room, Dining Room, Bedroom 2, Kitchen, Bedroom 1, Office, Utility Room, Bathroom 1
Main Level Bedrooms 1
Interior
Interior Features Formal/Separate Dining Room, Entry Level Bedroom, Floor Plan - Traditional, Kitchen - Country, Tub Shower, Wood Floors
Hot Water Electric
Heating Forced Air
Cooling Central A/C
Flooring Hardwood, Laminate Plank
Equipment Microwave, Dishwasher, Disposal, Refrigerator, Oven/Range - Electric
Fireplace N
Appliance Microwave, Dishwasher, Disposal, Refrigerator, Oven/Range - Electric
Heat Source Electric
Laundry Main Floor
Exterior
Exterior Feature Patio(s), Porch(es), Brick
Garage Spaces 4.0
Fence Chain Link
Waterfront N
Water Access N
Roof Type Fiberglass,Asphalt
Accessibility None
Porch Patio(s), Porch(es), Brick
Parking Type Off Street
Total Parking Spaces 4
Garage N
Building
Story 2
Foundation Crawl Space
Sewer Public Sewer
Water Private, Well
Architectural Style Cape Cod
Level or Stories 2
Additional Building Above Grade, Below Grade
New Construction N
Schools
Elementary Schools Thomas W Holtzman Elementary School
Middle Schools Susquehanna Township
High Schools Susquehanna Township
School District Susquehanna Township
Others
Senior Community No
Tax ID 620130310000000
Ownership Fee Simple
SqFt Source Estimated
Security Features Smoke Detector
Acceptable Financing Conventional, VA, FHA, Cash
Listing Terms Conventional, VA, FHA, Cash
Financing Conventional,VA,FHA,Cash
Special Listing Condition Standard
Read Less Info
Want to know what your home might be worth? Contact us for a FREE valuation!

Our team is ready to help you sell your home for the highest possible price ASAP

Bought with HEATHER S JOHNSON • Keller Williams of Central PA

Making real estate fast, fun, and stress-free!






