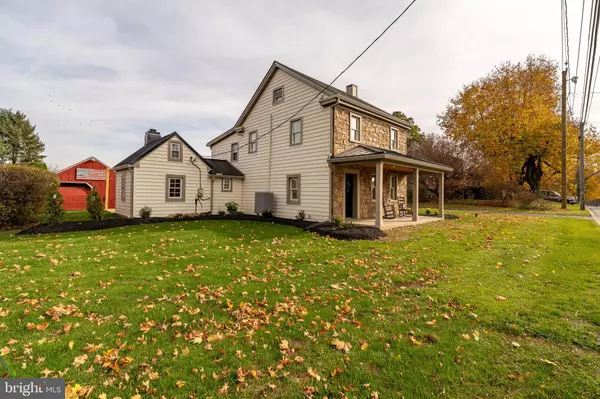$440,000
$459,900
4.3%For more information regarding the value of a property, please contact us for a free consultation.
3 Beds
3 Baths
2,134 SqFt
SOLD DATE : 02/12/2024
Key Details
Sold Price $440,000
Property Type Single Family Home
Sub Type Detached
Listing Status Sold
Purchase Type For Sale
Square Footage 2,134 sqft
Price per Sqft $206
Subdivision West Lampeter
MLS Listing ID PALA2043912
Sold Date 02/12/24
Style Traditional
Bedrooms 3
Full Baths 2
Half Baths 1
HOA Y/N N
Abv Grd Liv Area 2,134
Originating Board BRIGHT
Year Built 1793
Annual Tax Amount $3,420
Tax Year 2022
Lot Size 0.550 Acres
Acres 0.55
Property Description
Just in time for the holidays! Ideally located in the heart of Lampeter, in the famous Lampeter-Strasburg School District! History shares that this is one of the four oldest homes in Lampeter!
With over 2100 Sq ft, this three-bedroom, 2.5-bath home encompasses the lovable charm of historic Lampeter and modern amenities. The inviting and large front porch welcomes you with hand-placed natural stonework and custom wood ceilings. Entering through the main door, you will love the large, overflowing living room, which is spacious and beautiful. As you enter the home through the side entrance, you are greeted with an oversized mudroom with lots of storage space for everything needed. Take notice of the deep window ledges custom to the age of this home. Hardwood flooring and large open rooms give it a spacious feel and complement large family gatherings, entertaining, and more. Step further to find an open kitchen, attached laundry, half bath, and office space. Equipped with modern recessed lighting, custom Ashwood kitchen cabinetry, and granite countertops, this kitchen is well-suited for the chef in the family! All appliances are newer and are included in the sale. Please make sure to review the list of all updated items. The owners meticulously care for the home and take pride in the improvements.
Ashwood custom kitchen cabinetry, a mud room with tile flooring, custom organizational cubbies and coat hooks, a half bath, and a convenient first-floor laundry room. Also included is an additional room that could be used for an office or family room.
The second floor boasts a master bedroom with an ensuite bath and a large custom shower. An additional full bath is located on the second floor, along with two additional bedrooms with generous lighting, large closets, and new carpeting.
Did I mention the spacious yard? You will love the space provided with .55 acres backing to open fields. Endless ideas to create your outdoor paradise. There is an area prepared for a firepit or relaxing with lighting provided. There is plenty of space for entertaining, gardening, and much more! There is plenty of parking and short walks to the parks, playgrounds, coffee shops, pizza joints, YWCA, and everything the quaint area of Lampeter has to offer! It is the perfect spot for shopping, grocery stores, schools, restaurants, and healthcare in Willow Street, PA. Don't miss out on this one! Schedule your private showing today to enjoy and discover this beautiful home. Sellers are motivated and would love a new family to call this place home.
Location
State PA
County Lancaster
Area West Lampeter Twp (10532)
Zoning LAND USE CODE 113
Direction Northwest
Rooms
Other Rooms Living Room, Bedroom 2, Bedroom 3, Kitchen, Bedroom 1, Laundry, Mud Room, Other, Office, Bathroom 1, Bathroom 2, Half Bath
Basement Outside Entrance, Partial, Rear Entrance, Unfinished
Interior
Interior Features Attic, Breakfast Area, Combination Dining/Living, Crown Moldings, Floor Plan - Open, Kitchen - Island, Recessed Lighting, Sound System, Tub Shower, Upgraded Countertops, Wood Floors
Hot Water Electric
Cooling Central A/C
Flooring Ceramic Tile, Hardwood, Luxury Vinyl Plank
Equipment Commercial Range, Dishwasher, Disposal, Dryer, Dryer - Electric, Dryer - Front Loading, Energy Efficient Appliances, Oven - Self Cleaning, Refrigerator, Stainless Steel Appliances, Stove, Washer - Front Loading, Water Heater
Window Features Double Pane,Energy Efficient
Appliance Commercial Range, Dishwasher, Disposal, Dryer, Dryer - Electric, Dryer - Front Loading, Energy Efficient Appliances, Oven - Self Cleaning, Refrigerator, Stainless Steel Appliances, Stove, Washer - Front Loading, Water Heater
Heat Source Electric
Exterior
Garage Garage - Front Entry, Garage Door Opener
Garage Spaces 1.0
Utilities Available Cable TV Available, Electric Available
Waterfront N
Water Access N
View Panoramic
Roof Type Metal
Accessibility 2+ Access Exits, 32\"+ wide Doors
Parking Type Driveway, Detached Garage
Total Parking Spaces 1
Garage Y
Building
Lot Description Cleared, Front Yard, Landscaping, Level, Rear Yard, SideYard(s)
Story 2
Foundation Stone
Sewer Public Sewer
Water Public
Architectural Style Traditional
Level or Stories 2
Additional Building Above Grade, Below Grade
Structure Type Dry Wall,Wood Ceilings
New Construction N
Schools
School District Lampeter-Strasburg
Others
Pets Allowed Y
Senior Community No
Tax ID 320-21868-0-0000
Ownership Fee Simple
SqFt Source Estimated
Special Listing Condition Standard
Pets Description Cats OK, Dogs OK
Read Less Info
Want to know what your home might be worth? Contact us for a FREE valuation!

Our team is ready to help you sell your home for the highest possible price ASAP

Bought with Ian Matthew Hey • RE/MAX Pinnacle

Making real estate fast, fun, and stress-free!






