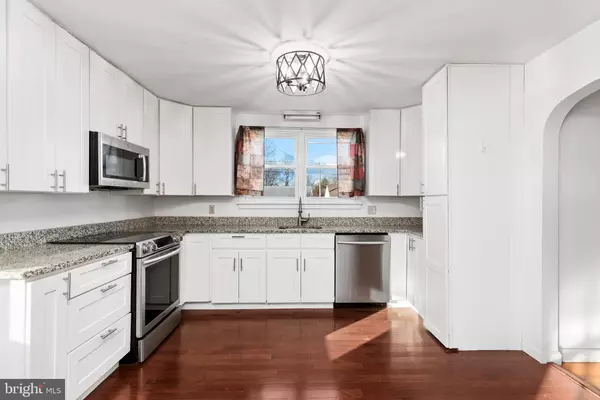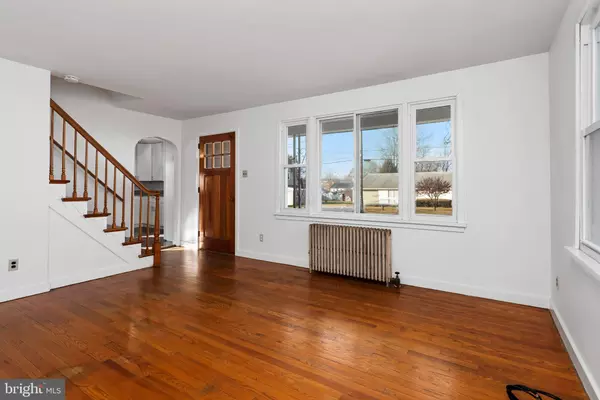$210,000
$189,900
10.6%For more information regarding the value of a property, please contact us for a free consultation.
4 Beds
2 Baths
1,638 SqFt
SOLD DATE : 01/31/2024
Key Details
Sold Price $210,000
Property Type Single Family Home
Sub Type Detached
Listing Status Sold
Purchase Type For Sale
Square Footage 1,638 sqft
Price per Sqft $128
Subdivision None Available
MLS Listing ID PADA2029766
Sold Date 01/31/24
Style Cape Cod
Bedrooms 4
Full Baths 2
HOA Y/N N
Abv Grd Liv Area 1,638
Originating Board BRIGHT
Year Built 1950
Annual Tax Amount $2,584
Tax Year 2022
Lot Size 9,583 Sqft
Acres 0.22
Property Description
Offer Deadline of 1/5/2024 by 10am. Discover the allure of this impeccably maintained Cape Cod nestled in the heart of Lower Paxton Township. Boasting four bedrooms and two full bathrooms, this residence offers a harmonious blend of functionality and style. The charm extends into the partially finished basement, featuring a cozy bar and a convenient laundry room. Gleaming hardwood floors guide you through the home, leading to an updated kitchen with stainless steel appliances, 42-inch cabinets, and elegant granite countertops – a culinary enthusiast's dream. The property ensures ample off-street parking, complemented by a charming backyard, complete with a shed for additional storage. Convenience is paramount, with proximity to shopping, schools, and major highways. Seize the opportunity to make this captivating home yours – call today to schedule your private showing and experience the perfect balance of comfort and convenience.
Location
State PA
County Dauphin
Area Lower Paxton Twp (14035)
Zoning RESIDENTIAL
Rooms
Basement Full, Partially Finished
Main Level Bedrooms 2
Interior
Interior Features Bar, Entry Level Bedroom, Kitchen - Eat-In, Wood Floors
Hot Water Oil
Heating Radiant
Cooling None
Equipment Built-In Microwave, Dishwasher, Disposal, Extra Refrigerator/Freezer, Oven/Range - Electric, Refrigerator
Fireplace N
Appliance Built-In Microwave, Dishwasher, Disposal, Extra Refrigerator/Freezer, Oven/Range - Electric, Refrigerator
Heat Source Oil
Exterior
Garage Spaces 4.0
Waterfront N
Water Access N
Accessibility 2+ Access Exits
Parking Type Driveway
Total Parking Spaces 4
Garage N
Building
Story 2
Foundation Block
Sewer Public Sewer
Water Public
Architectural Style Cape Cod
Level or Stories 2
Additional Building Above Grade, Below Grade
New Construction N
Schools
High Schools Central Dauphin East
School District Central Dauphin
Others
Senior Community No
Tax ID 35-060-101-000-0000
Ownership Fee Simple
SqFt Source Assessor
Acceptable Financing Cash, Conventional
Listing Terms Cash, Conventional
Financing Cash,Conventional
Special Listing Condition Standard
Read Less Info
Want to know what your home might be worth? Contact us for a FREE valuation!

Our team is ready to help you sell your home for the highest possible price ASAP

Bought with Kaitlyn G. Hull • New Season Realty

Making real estate fast, fun, and stress-free!






