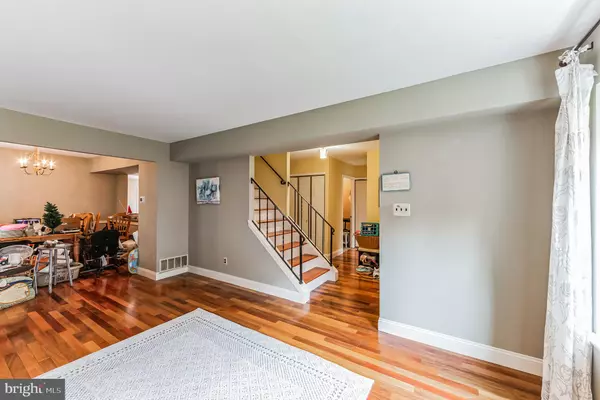$375,000
$350,000
7.1%For more information regarding the value of a property, please contact us for a free consultation.
3 Beds
3 Baths
1,632 SqFt
SOLD DATE : 01/31/2024
Key Details
Sold Price $375,000
Property Type Single Family Home
Sub Type Detached
Listing Status Sold
Purchase Type For Sale
Square Footage 1,632 sqft
Price per Sqft $229
Subdivision Victoria Crossing
MLS Listing ID PACT2055550
Sold Date 01/31/24
Style Colonial
Bedrooms 3
Full Baths 2
Half Baths 1
HOA Fees $28/ann
HOA Y/N Y
Abv Grd Liv Area 1,632
Originating Board BRIGHT
Year Built 1980
Annual Tax Amount $4,153
Tax Year 2023
Lot Size 5,000 Sqft
Acres 0.11
Lot Dimensions 0.00 x 0.00
Property Description
Welcome home to the charming neighborhood of Victoria Crossing. Step right into the foyer with the convenient coat closet and beautiful wood floors that run throughout most of the home. The formal living room and dining room are neutrally decorated and would be perfect for family gatherings. Head back to the kitchen featuring new dishwasher and range, electric cooking, tiled backsplash, granite counters and a breakfast bar which overlooks the family room. The family room has a cozy wood burning fireplace and exits out to the rear deck. There is also a powder room and walk in pantry/utility closet on the first floor. Heading upstairs you will love the primary bedroom with a walk-in closet, a second large closet and en suite bathroom with stall shower. There are 2 more additional bedrooms with hardwood floors, a linen closet, attic and a hall bathroom with shower/tub combo all located on the 2nd floor. This home has a full, unfinished basement with laundry facilities and Bilco doors which lead to the rear yard. With it’s amazing location close to shopping, dining, parks, major roadways and within the Award Winning Downingtown School District, this home is a total package. Schedule your showing today and ring in the new year in your new home.
Location
State PA
County Chester
Area West Bradford Twp (10350)
Zoning RESIDENTIAL
Rooms
Other Rooms Living Room, Dining Room, Primary Bedroom, Bedroom 2, Bedroom 3, Kitchen, Family Room, Basement, Foyer, Laundry, Attic, Primary Bathroom, Half Bath
Basement Unfinished, Walkout Stairs
Interior
Interior Features Attic, Breakfast Area, Family Room Off Kitchen, Floor Plan - Traditional, Kitchen - Eat-In, Pantry, Stall Shower, Tub Shower, Walk-in Closet(s), Wood Floors
Hot Water Electric
Heating Heat Pump(s)
Cooling Central A/C
Flooring Hardwood, Ceramic Tile
Fireplaces Number 1
Fireplaces Type Wood
Equipment Dishwasher, Dryer, Microwave, Oven - Single, Refrigerator, Washer, Water Heater
Fireplace Y
Appliance Dishwasher, Dryer, Microwave, Oven - Single, Refrigerator, Washer, Water Heater
Heat Source Electric
Laundry Basement
Exterior
Exterior Feature Deck(s)
Garage Spaces 3.0
Waterfront N
Water Access N
View Garden/Lawn
Roof Type Pitched,Shingle
Accessibility None
Porch Deck(s)
Parking Type Driveway
Total Parking Spaces 3
Garage N
Building
Story 2
Foundation Concrete Perimeter
Sewer Public Sewer
Water Public
Architectural Style Colonial
Level or Stories 2
Additional Building Above Grade, Below Grade
Structure Type Dry Wall
New Construction N
Schools
Elementary Schools West Bradford
Middle Schools Downington
High Schools Downingtown Hs West Campus
School District Downingtown Area
Others
HOA Fee Include Common Area Maintenance
Senior Community No
Tax ID 50-05A-0059
Ownership Fee Simple
SqFt Source Assessor
Security Features Smoke Detector
Special Listing Condition Standard
Read Less Info
Want to know what your home might be worth? Contact us for a FREE valuation!

Our team is ready to help you sell your home for the highest possible price ASAP

Bought with Scott G Darling • VRA Realty

Making real estate fast, fun, and stress-free!






