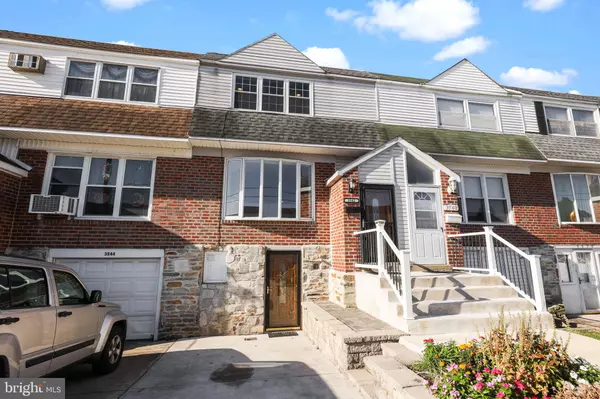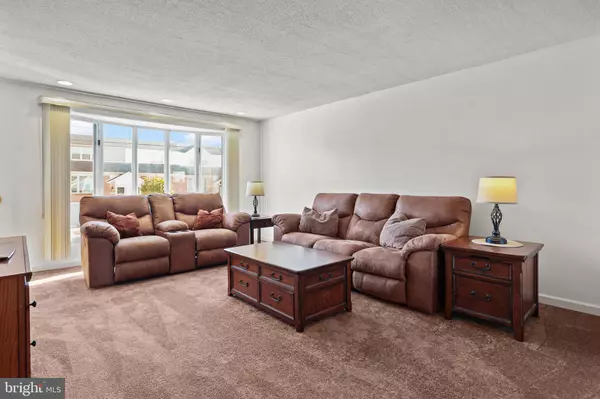$330,000
$339,900
2.9%For more information regarding the value of a property, please contact us for a free consultation.
3 Beds
2 Baths
1,449 SqFt
SOLD DATE : 01/26/2024
Key Details
Sold Price $330,000
Property Type Townhouse
Sub Type Interior Row/Townhouse
Listing Status Sold
Purchase Type For Sale
Square Footage 1,449 sqft
Price per Sqft $227
Subdivision Modena Park
MLS Listing ID PAPH2285516
Sold Date 01/26/24
Style Straight Thru
Bedrooms 3
Full Baths 1
Half Baths 1
HOA Y/N N
Abv Grd Liv Area 1,449
Originating Board BRIGHT
Year Built 1969
Annual Tax Amount $3,510
Tax Year 2022
Lot Size 1,616 Sqft
Acres 0.04
Lot Dimensions 18.00 x 90.00
Property Description
Look no further – move right in and make 3542 Drumore Drive your HOME. First time offered in 30+ years, this Modena Park showstopper has been lovingly maintained and tastefully updated throughout the seller's ownership. As you step inside, you'll immediately appreciate the natural light that floods through the home. There are newly installed carpets and an abundance of recessed lighting throughout, which only sets the stage for what is to come. A generously sized living room flows seamlessly into the dining area and eat-in kitchen, where you will find plenty of cabinet space and an additional workstation for the family baker or chef. There is also a slider which leads outside to a composite deck with retractable awning where you can unwind and indulge in outdoor barbecues to your heart's content. Upstairs, you'll discover a primary bedroom with an impressive custom walk-in closet for all your storage needs. There are two additional bedrooms both having generously sized closets, and a full hall bath which completes the second floor. The lower level offers a convenient laundry area, a half bath, and ample storage space which has been transformed into a versatile and attractive living space with a multitude of possibilities to suit your lifestyle with plenty of room for the entire family. A stunning outside paver patio provides the perfect spot to stay active and indulge in the outdoors from the comfort of your home. (Roof 2021), (A/C 2021), (Carpets 2023). The location is unbeatable, with schools, shopping, and public transportation just minutes away. Don't miss the opportunity to make this your one yours - Schedule a tour today!
Location
State PA
County Philadelphia
Area 19154 (19154)
Zoning RSA4
Rooms
Other Rooms Living Room, Dining Room, Kitchen
Basement Walkout Level, Fully Finished, Outside Entrance, Interior Access
Interior
Hot Water Natural Gas
Heating Forced Air
Cooling Central A/C
Flooring Hardwood, Fully Carpeted
Fireplace N
Heat Source Natural Gas
Exterior
Waterfront N
Water Access N
Accessibility None
Parking Type Driveway, On Street
Garage N
Building
Story 2
Foundation Block
Sewer Public Sewer
Water Public
Architectural Style Straight Thru
Level or Stories 2
Additional Building Above Grade, Below Grade
New Construction N
Schools
School District The School District Of Philadelphia
Others
Senior Community No
Tax ID 662261300
Ownership Fee Simple
SqFt Source Assessor
Special Listing Condition Standard
Read Less Info
Want to know what your home might be worth? Contact us for a FREE valuation!

Our team is ready to help you sell your home for the highest possible price ASAP

Bought with James J Romano • Keller Williams Real Estate-Blue Bell

Making real estate fast, fun, and stress-free!






