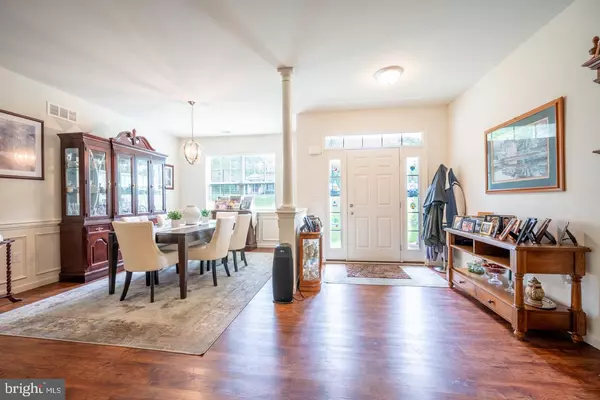$383,000
$429,000
10.7%For more information regarding the value of a property, please contact us for a free consultation.
3 Beds
3 Baths
2,471 SqFt
SOLD DATE : 01/05/2024
Key Details
Sold Price $383,000
Property Type Single Family Home
Sub Type Twin/Semi-Detached
Listing Status Sold
Purchase Type For Sale
Square Footage 2,471 sqft
Price per Sqft $154
Subdivision Village Of Rose View
MLS Listing ID PACT2053386
Sold Date 01/05/24
Style Traditional
Bedrooms 3
Full Baths 3
HOA Fees $220/mo
HOA Y/N Y
Abv Grd Liv Area 2,471
Originating Board BRIGHT
Year Built 2016
Annual Tax Amount $5,615
Tax Year 2023
Lot Size 0.280 Acres
Acres 0.28
Lot Dimensions 0.00 x 0.00
Property Description
PRICE IMPROVEMENT-- $10K REDUCTION AND MORTGAGE RATE BUYDOWN AVAILABLE!! Mint-Condition 3 BR, 3 Full Bath Carriage Home in Desirable Village of Rose View--Only Six Years Old with Over 2,400 Square Feet of Thoughtfully Designed Living Space! Custom Built in 2017, this Home is Unlike Any Others in the Community, with an Expanded Main Floor Primary Suite, Oversized Closets Throughout, a Second Primary Suite with Living Area on the Second Floor, plus One of the Largest Level Homesites in the Neighborhood. Foyer Entry with Open Concept Kitchen, Living, and Dining Rooms with 9' Ceilings on Main Floor, and Patio Access from Living Room. Kitchen with Stained Maple Cabinetry, Stainless Steel Appliances with Gas Range, and Granite Countertops, with Island Seating and Recessed Lighting. Primary Suite was Enlarged by Two Feet at time of Construction, with Oversized Primary Bathroom with Linen Closet and Dual Vanities. Second Bedroom on Main Floor is Perfect for Guests or Work From Home Days. Main Floor Laundry. Upstairs, the Third Bedroom has a Full Bathroom in Addition to a 8' x 7' Walk-in Closet. The Second Floor Living Room has a Dormer Extension and Another Walk-In Closet...this one is 10' x 7'!! Two-Car Attached Garage with Driveway Parking for Two Cars. Electric Pet Fence is Already Installed in Yard--Bring the Collar and You're All Set! Public Utilities with Natural Gas Heat & Hot Water. Active 55+ Community with Large Clubhouse Including Billiards Room and Walking Trails Extending to Jennersville Shopping Center--Walk to Two Stones Pub, Starbucks, & Aurora! Rare Opportunity for an Immaculate Home in an Active Adult Community with Plenty of Storage Space...No "Downsizing Compromises" Necessary!
Location
State PA
County Chester
Area Penn Twp (10358)
Zoning RESIDENTIAL
Direction East
Rooms
Other Rooms Living Room, Dining Room, Primary Bedroom, Bedroom 2, Bedroom 3, Kitchen, 2nd Stry Fam Rm, Laundry, Primary Bathroom
Main Level Bedrooms 2
Interior
Hot Water Natural Gas
Heating Forced Air
Cooling Central A/C
Equipment Stainless Steel Appliances, Oven/Range - Gas
Fireplace N
Appliance Stainless Steel Appliances, Oven/Range - Gas
Heat Source Natural Gas
Laundry Main Floor
Exterior
Exterior Feature Patio(s)
Garage Garage Door Opener, Garage - Side Entry
Garage Spaces 4.0
Waterfront N
Water Access N
Accessibility Other
Porch Patio(s)
Parking Type Attached Garage, Driveway
Attached Garage 2
Total Parking Spaces 4
Garage Y
Building
Story 2
Foundation Slab
Sewer Public Sewer
Water Public
Architectural Style Traditional
Level or Stories 2
Additional Building Above Grade, Below Grade
New Construction N
Schools
School District Avon Grove
Others
Senior Community Yes
Age Restriction 55
Tax ID 58-04 -0341
Ownership Fee Simple
SqFt Source Assessor
Special Listing Condition Standard
Read Less Info
Want to know what your home might be worth? Contact us for a FREE valuation!

Our team is ready to help you sell your home for the highest possible price ASAP

Bought with Adrien M. Brientnall • RE/MAX Town & Country

Making real estate fast, fun, and stress-free!






