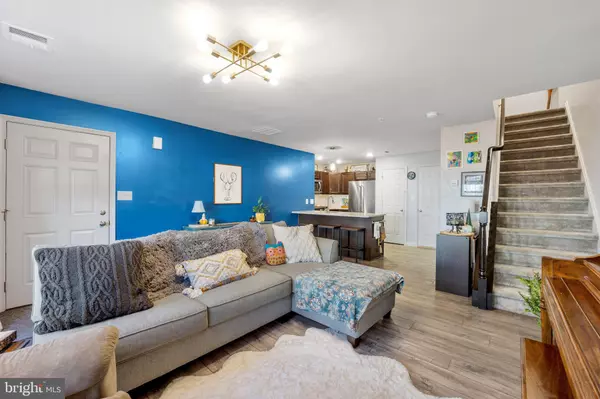$270,000
$270,000
For more information regarding the value of a property, please contact us for a free consultation.
2 Beds
2 Baths
1,058 SqFt
SOLD DATE : 12/29/2023
Key Details
Sold Price $270,000
Property Type Townhouse
Sub Type Interior Row/Townhouse
Listing Status Sold
Purchase Type For Sale
Square Footage 1,058 sqft
Price per Sqft $255
Subdivision Northgate
MLS Listing ID PAMC2088902
Sold Date 12/29/23
Style Colonial,Traditional,Other
Bedrooms 2
Full Baths 1
Half Baths 1
HOA Fees $119/mo
HOA Y/N Y
Abv Grd Liv Area 1,058
Originating Board BRIGHT
Year Built 2019
Annual Tax Amount $2,601
Tax Year 2022
Lot Size 600 Sqft
Acres 0.01
Lot Dimensions 0.00 x 0.00
Property Description
This holiday season -- give yourself the gift of Homeownership! This home is a beauty… so RUN, DON'T WALK to tour this delightful 4-year young OPEN-CONCEPT 2BD/1.5BA w/1-Car Garage Stacked Townhome in the highly sought after Village of Northgate Community. 3089 Goshen -- an energy-efficient interior unit -- offers 2-steps/easy access main-floor entry. Ideal in a dog-friendly community with miles of walking trails. You'll be impressed with this super stylish and upgraded unit. Builder upgrades include: Lot Premium (semi-private, located on the rear perimeter of the community (less thru traffic) & backs to open space - not neighbors); Whirlpool Stainless Steel Appliances including an upgraded side-by-side Refrigerator, Luxury Vinyl Plank Flooring throughout the main floor, Granite Countertops, Ceiling Fans in bedrooms, cat5 outlet in BD#2 (if home office is needed). Also take note of the owner's after-market upgrades to include: subway-style Kitchen Backsplash, modern Gooseneck Kitchen Faucet, Undercabinet Lighting, modern Pendant Light Fixture over the kitchen island, Designer Living Room Fixture, beautiful custom Bamboo Cordless/Easy-Lift Blinds in Living Room, designer Powder Room fixtures and tastefully added wallpaper (peel & stick) with a pop-of-color throughout -- immediately upon entry, you'll feel like you're at HOME! There's an abundance of storage: oversized garage including an added coat rack, kitchen is outfitted with Pantry and Utility Closets, Walk-in Closet in the Owner's Suite and additional storage off of Owner's Bedroom Balcony and mechanical closet. Other great features include: Upper Floor Laundry. Kitchen Island offers seating for three (3), separate side-entry access door to garage (plus, garage keypad), ALL appliances convey with the sale of the unit and 5+ years remaining on transferable 10-Year Builder Structural Warranty. Wait there's more… there's so much to do in the local area, you won't run out of fun things to do! Visit Green Lane Park, Bear Creek Mountain Resort, Sweet Water Golf Course or the Perkiomen Trail for an outdoor adventure any time of the year. If shopping is more your style, you're in for a treat with the King of Prussia Mall and the Philadelphia Premium Outlets just mere minutes away. This home is conveniently located near NE extension/PA Turnpike and Rts. 309, 29 and 100. It keeps getting better… the community features walking trails, play area, pavilion, basketball & bocce courts and it's a stone's throw away from the new Wawa (wow! less than 100 steps - super convenient)!! This phenomenal charming unit won't last, schedule your tour today! Ask Agent for uploaded Floor Plan. And note: this community qualifies for USDA 100% Financing.
Location
State PA
County Montgomery
Area Upper Hanover Twp (10657)
Zoning RESIDENTIAL
Rooms
Other Rooms Living Room, Primary Bedroom, Bedroom 2, Kitchen, Laundry, Storage Room, Utility Room, Full Bath, Half Bath
Interior
Hot Water Electric
Heating Forced Air
Cooling Central A/C
Flooring Carpet, Luxury Vinyl Plank
Equipment Built-In Microwave, Built-In Range, Dishwasher, Dryer, Refrigerator, Washer
Fireplace N
Appliance Built-In Microwave, Built-In Range, Dishwasher, Dryer, Refrigerator, Washer
Heat Source Propane - Metered
Laundry Upper Floor, Washer In Unit, Dryer In Unit
Exterior
Garage Garage - Rear Entry, Inside Access, Oversized
Garage Spaces 2.0
Amenities Available Basketball Courts, Common Grounds, Jog/Walk Path, Picnic Area, Tot Lots/Playground
Waterfront N
Water Access N
Accessibility None
Parking Type Attached Garage, Driveway, On Street
Attached Garage 1
Total Parking Spaces 2
Garage Y
Building
Story 2
Foundation Slab
Sewer Public Sewer
Water Public
Architectural Style Colonial, Traditional, Other
Level or Stories 2
Additional Building Above Grade, Below Grade
New Construction N
Schools
School District Upper Perkiomen
Others
HOA Fee Include Common Area Maintenance,Lawn Maintenance,Road Maintenance,Trash,Snow Removal,All Ground Fee
Senior Community No
Tax ID 57-00-06001-836
Ownership Fee Simple
SqFt Source Assessor
Acceptable Financing Cash, FHA, PHFA, USDA, VA, Conventional
Listing Terms Cash, FHA, PHFA, USDA, VA, Conventional
Financing Cash,FHA,PHFA,USDA,VA,Conventional
Special Listing Condition Standard
Read Less Info
Want to know what your home might be worth? Contact us for a FREE valuation!

Our team is ready to help you sell your home for the highest possible price ASAP

Bought with Lisa Lukens • Realty Mark Associates - KOP

Making real estate fast, fun, and stress-free!






