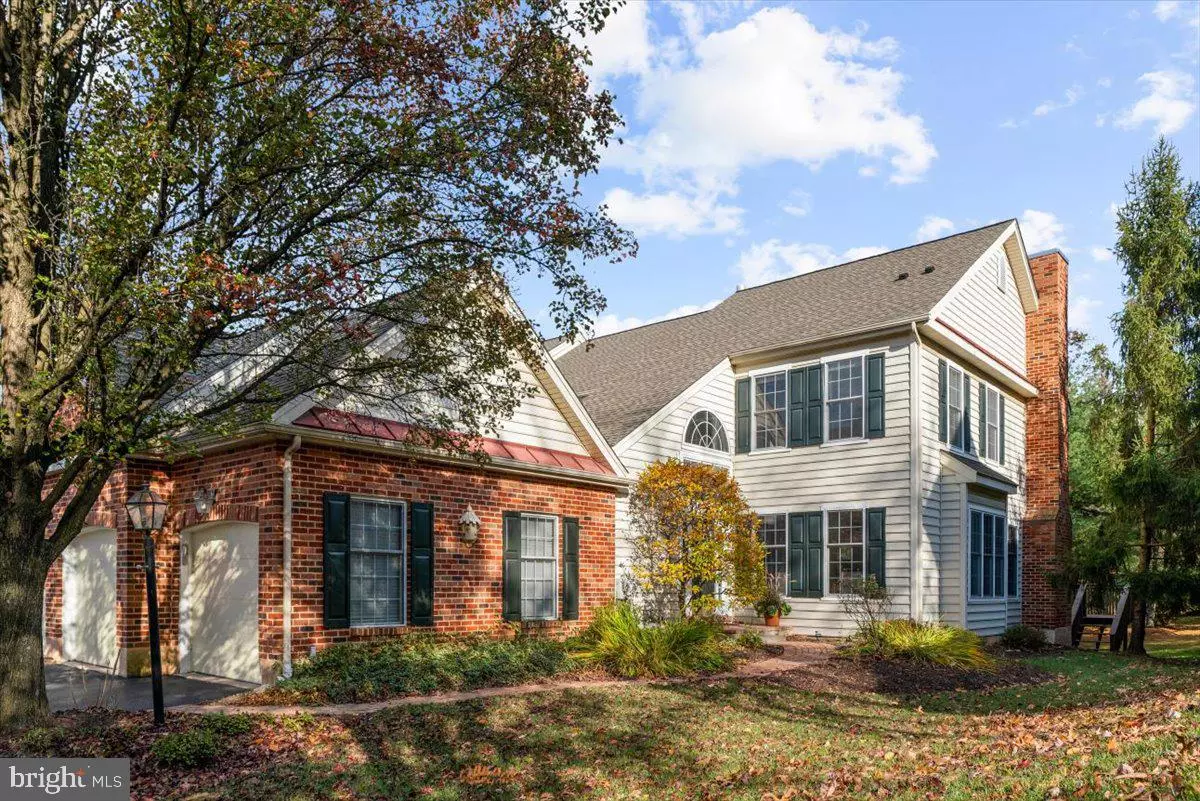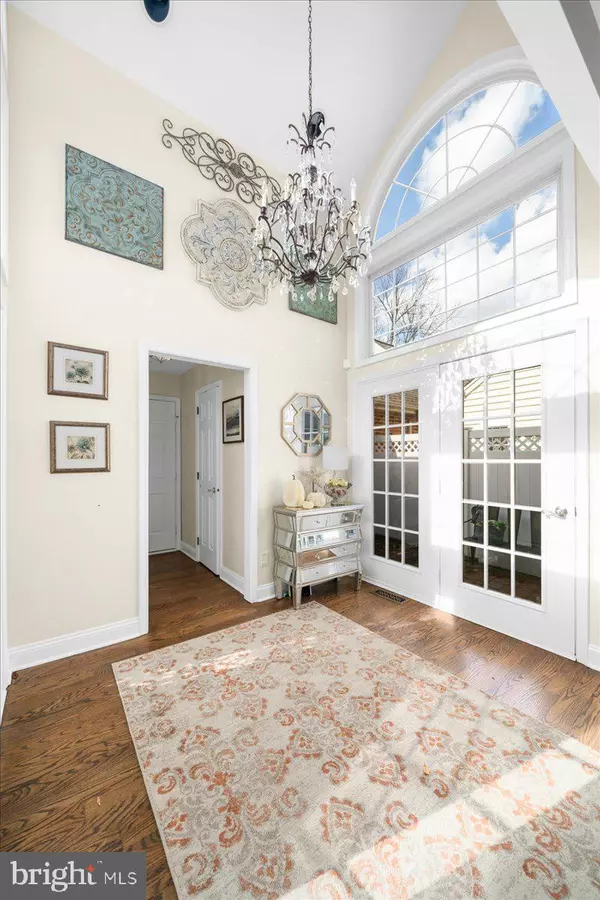$625,500
$624,900
0.1%For more information regarding the value of a property, please contact us for a free consultation.
3 Beds
4 Baths
3,368 SqFt
SOLD DATE : 12/15/2023
Key Details
Sold Price $625,500
Property Type Townhouse
Sub Type End of Row/Townhouse
Listing Status Sold
Purchase Type For Sale
Square Footage 3,368 sqft
Price per Sqft $185
Subdivision Fernleigh
MLS Listing ID PACT2055612
Sold Date 12/15/23
Style Carriage House,Traditional
Bedrooms 3
Full Baths 3
Half Baths 1
HOA Fees $355/mo
HOA Y/N Y
Abv Grd Liv Area 2,542
Originating Board BRIGHT
Year Built 1997
Annual Tax Amount $9,310
Tax Year 2023
Lot Size 1,854 Sqft
Acres 0.04
Lot Dimensions 0.00 x 0.00
Property Description
PERFECT!!! Community, Location, and move in Carriage Home! FERNLEIGH Surrounded by 65 acres of scenic Chester County's open space and across the street from Phoenixville Golf Club. Ready to scale down for Carefree Living? This End 3 Bedroom, 3.5 Bath is flooded with natural light! Private 2 story Front Entrance opens to a quaint brick Courtyard through French Doors. Living Room and Dining Room are separated by open staircase, each with tons of Windows. Newly redone gourmet White Kitchen even a wine cooler! Eating Island plus a Breakfast nook with picture windows showcasing expanse views. Family Room adjoins the Kitchen with 2 sets of French Doors to oversized Deck, again overlooking the private Open Space. Floor to ceiling custom Fieldstone Fireplace, gorgeous newly refinished Hardwood flooring and neutral decor the whole first floor. Powder Room and 2 Car attached Garage complete this floor. 2nd floor Foyer overlooks below. Enter Main Bedroom with Tray ceiling, fireplace, wall of windows, 2 WI closets ,and Custom Marble Bathroom. 2 sun filled Bedrooms share Hall Bath plus 2nd floor Laundry. Bonus Finished Walkout Lower Level for entertaining ,one end of room built in Wet Bar, the other end a fireplace, 2 Sets of French Doors open to Patio and flat back yard. In addition a full Bath, WI Cedar Closet, 2 Storage Rooms.. So many updates….. must see!
This nice size community sits between the Main Line and fun Phoenixville! Easy access to Valley Forge Park, King of Prussia, YMCA, and 202,422,76, Pa Turnpike and the Train to Center City.
All exterior Home and Ground maintenance ,Snow and Trash removal even Pet park for $355/ Month, no assessments even with new Roofs in 2017……WELL RUN HOA
Pride of Ownership …..See you at the Open House this Saturday and Sunday …….before it is gone!!!!
Location
State PA
County Chester
Area Schuylkill Twp (10327)
Zoning R3
Direction South
Rooms
Other Rooms Dining Room, Primary Bedroom, Bedroom 2, Kitchen, Family Room, Bedroom 1, Great Room
Basement Daylight, Full, Heated, Interior Access, Outside Entrance, Partially Finished, Shelving, Sump Pump, Walkout Level, Windows
Interior
Interior Features Breakfast Area, Built-Ins, Carpet, Cedar Closet(s), Chair Railings, Crown Moldings, Family Room Off Kitchen, Floor Plan - Open, Floor Plan - Traditional, Formal/Separate Dining Room, Kitchen - Eat-In, Kitchen - Gourmet, Kitchen - Island, Kitchen - Table Space, Recessed Lighting, Soaking Tub, Stall Shower, Tub Shower, Upgraded Countertops, Wainscotting, Walk-in Closet(s), Wet/Dry Bar, Window Treatments, Wood Floors
Hot Water Natural Gas
Cooling Central A/C
Flooring Carpet, Ceramic Tile, Hardwood, Marble
Fireplaces Number 3
Fireplaces Type Gas/Propane, Screen, Stone
Equipment Built-In Microwave, Built-In Range, Dishwasher, Disposal, Dryer, Dryer - Gas, Energy Efficient Appliances, ENERGY STAR Dishwasher, ENERGY STAR Refrigerator, Icemaker, Microwave, Oven - Self Cleaning, Oven/Range - Electric, Refrigerator, Stainless Steel Appliances, Washer, Water Heater
Fireplace Y
Window Features Atrium,Bay/Bow,Double Hung,Double Pane,Insulated,Screens,Vinyl Clad
Appliance Built-In Microwave, Built-In Range, Dishwasher, Disposal, Dryer, Dryer - Gas, Energy Efficient Appliances, ENERGY STAR Dishwasher, ENERGY STAR Refrigerator, Icemaker, Microwave, Oven - Self Cleaning, Oven/Range - Electric, Refrigerator, Stainless Steel Appliances, Washer, Water Heater
Heat Source Natural Gas
Laundry Upper Floor
Exterior
Exterior Feature Deck(s), Patio(s)
Garage Inside Access, Garage Door Opener, Garage - Front Entry, Built In
Garage Spaces 8.0
Fence Privacy, Vinyl
Utilities Available Cable TV Available, Natural Gas Available
Amenities Available Common Grounds, Jog/Walk Path
Waterfront N
Water Access N
View Scenic Vista
Roof Type Pitched,Architectural Shingle
Street Surface Paved
Accessibility None
Porch Deck(s), Patio(s)
Parking Type Driveway, Attached Garage, Off Street
Attached Garage 2
Total Parking Spaces 8
Garage Y
Building
Lot Description Backs - Open Common Area, Backs - Parkland, Front Yard, Rear Yard, SideYard(s)
Story 3
Foundation Concrete Perimeter
Sewer Public Sewer
Water Public
Architectural Style Carriage House, Traditional
Level or Stories 3
Additional Building Above Grade, Below Grade
Structure Type 2 Story Ceilings,Tray Ceilings
New Construction N
Schools
Elementary Schools Schuylkill
Middle Schools Phoenixville
High Schools Phoenixville
School District Phoenixville Area
Others
Pets Allowed Y
HOA Fee Include All Ground Fee,Lawn Maintenance,Management,Reserve Funds,Snow Removal,Trash
Senior Community No
Tax ID 27-06 -0888
Ownership Fee Simple
SqFt Source Assessor
Security Features Security System
Acceptable Financing Conventional, Cash
Listing Terms Conventional, Cash
Financing Conventional,Cash
Special Listing Condition Standard
Pets Description No Pet Restrictions
Read Less Info
Want to know what your home might be worth? Contact us for a FREE valuation!

Our team is ready to help you sell your home for the highest possible price ASAP

Bought with Kenneth R Brown • Long & Foster Real Estate, Inc.

Making real estate fast, fun, and stress-free!






