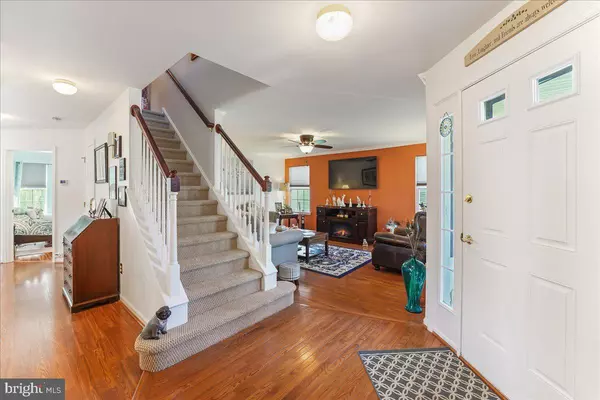$415,000
$430,000
3.5%For more information regarding the value of a property, please contact us for a free consultation.
2 Beds
3 Baths
2,217 SqFt
SOLD DATE : 12/14/2023
Key Details
Sold Price $415,000
Property Type Single Family Home
Sub Type Detached
Listing Status Sold
Purchase Type For Sale
Square Footage 2,217 sqft
Price per Sqft $187
Subdivision Villages At Penn Ridge
MLS Listing ID PACT2053438
Sold Date 12/14/23
Style Colonial
Bedrooms 2
Full Baths 2
Half Baths 1
HOA Fees $191/mo
HOA Y/N Y
Abv Grd Liv Area 2,217
Originating Board BRIGHT
Year Built 2002
Annual Tax Amount $6,423
Tax Year 2023
Lot Size 5,582 Sqft
Acres 0.13
Lot Dimensions 0.00 x 0.00
Property Description
This is the one! The most beautiful home in the Villages at Penns Ridge! This home has been renovated with the nicest modern touches! The first floor offers a large family room and dining room with luxury vinyl flooring. These rooms are so spacious and perfect for a super bowl party or a Thanksgiving dinner! The foyer is open to both rooms offering a nice wide space to greet your guests! The kitchen is the beautifully done with white cabinets, a stylish backsplash and granite countertops! Take your morning coffee or evening cocktail out to the composite deck with a retractable awing! In the evening you can step down to the patio and enjoy the firepit table and gaze at the night sky. The setting of this home and back yard are private and lovely! The primary bedroom and bath on the main floor also have new luxury vinyl flooring and there is a huge walk-in closet in the bedroom. And you'll be the envy of the neighborhood as the primary bathroom has his and her showers! The laundry room and half bath complete the first floor. Upstairs you will find a large loft area/sitting room as well as another huge bedroom and full bath. What a perfect private place for overnight guests. The front porch and two-car garage are the nice finishing touches to this wonderful home. Some of the recent updates include: Trex deck and railing on the front and back of the home; A retractable awning over the back deck; the lower patio area; All the flooring on the first floor; new bathroom/bath fitters; new toilets; new washer and dryer; newer heater/central air; new roof; kitchen updated with painted cabinets and tile backsplash; new patio door; new range and refrigerator; and last but not least closet organizers! Sellers are looking to the kitchen and dining room furniture should the lucky buyer be interested! All you need to do is unpack and move right in! Welcome to the care-free lifestyle you've been waiting for!!
Location
State PA
County Chester
Area Penn Twp (10358)
Zoning RESIDENTIAL
Rooms
Other Rooms Dining Room, Primary Bedroom, Bedroom 2, Kitchen, Family Room, Laundry, Loft, Primary Bathroom, Full Bath, Half Bath
Basement Full, Unfinished
Main Level Bedrooms 1
Interior
Interior Features Entry Level Bedroom, Floor Plan - Open, Formal/Separate Dining Room, Kitchen - Eat-In, Upgraded Countertops, Walk-in Closet(s), Window Treatments
Hot Water Propane
Heating Forced Air
Cooling Central A/C
Flooring Carpet, Ceramic Tile, Hardwood, Luxury Vinyl Plank
Equipment Built-In Microwave, Dishwasher, Dryer, Oven - Single, Refrigerator, Washer
Fireplace N
Appliance Built-In Microwave, Dishwasher, Dryer, Oven - Single, Refrigerator, Washer
Heat Source Propane - Metered
Laundry Main Floor
Exterior
Garage Garage - Front Entry
Garage Spaces 2.0
Amenities Available Club House
Waterfront N
Water Access N
Accessibility None
Parking Type Attached Garage
Attached Garage 2
Total Parking Spaces 2
Garage Y
Building
Story 2
Foundation Concrete Perimeter
Sewer Public Sewer
Water Public
Architectural Style Colonial
Level or Stories 2
Additional Building Above Grade, Below Grade
New Construction N
Schools
School District Avon Grove
Others
HOA Fee Include Common Area Maintenance,Management,Lawn Maintenance,Snow Removal,Trash
Senior Community Yes
Age Restriction 55
Tax ID 58-04 -0262
Ownership Fee Simple
SqFt Source Assessor
Special Listing Condition Standard
Read Less Info
Want to know what your home might be worth? Contact us for a FREE valuation!

Our team is ready to help you sell your home for the highest possible price ASAP

Bought with Sharon Immediato • BHHS Fox & Roach - Hockessin

Making real estate fast, fun, and stress-free!






