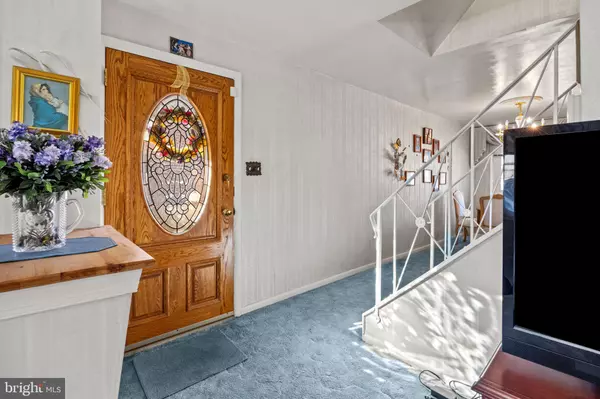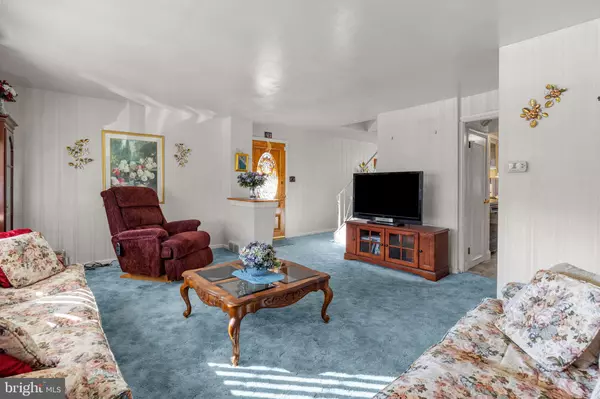$315,000
$340,000
7.4%For more information regarding the value of a property, please contact us for a free consultation.
3 Beds
2 Baths
1,296 SqFt
SOLD DATE : 12/12/2023
Key Details
Sold Price $315,000
Property Type Single Family Home
Sub Type Twin/Semi-Detached
Listing Status Sold
Purchase Type For Sale
Square Footage 1,296 sqft
Price per Sqft $243
Subdivision Millbrook
MLS Listing ID PAPH2287934
Sold Date 12/12/23
Style AirLite
Bedrooms 3
Full Baths 1
Half Baths 1
HOA Y/N N
Abv Grd Liv Area 1,296
Originating Board BRIGHT
Year Built 1970
Annual Tax Amount $3,815
Tax Year 2022
Lot Size 4,350 Sqft
Acres 0.1
Lot Dimensions 29.00 x 150.00
Property Description
RARELY offered twin home on a quiet block in the Millbrook section of the Far Northeast. Enter into the spacious living room which flows right into the formal dining area. There is a remodeled half bathroom conveniently located on the first floor. Upstairs you will find three spacious bedrooms with a walk-in closet in the main bedroom and updated full bathroom. Enjoy additional living space in the finished basement which leads to a lovely screened in patio, not to mention a huge backyard for all of your entertaining needs. The home is fully carpeted with original hardwood floors underneath and there are also replacement windows. 132 Hickory Hill Rd. is conveniently located close to shopping, restaurants, public transportation and major highways to include I-95, Rt. 1 and Rt. 13. Schedule your appointment today! Professional photos will be uploaded later this week.
Location
State PA
County Philadelphia
Area 19154 (19154)
Zoning RSA3
Rooms
Basement Fully Finished
Interior
Interior Features Carpet, Combination Kitchen/Dining, Dining Area, Floor Plan - Open, Tub Shower, Ceiling Fan(s), Walk-in Closet(s)
Hot Water Natural Gas
Heating Forced Air
Cooling Central A/C
Flooring Ceramic Tile, Carpet
Equipment Cooktop, Disposal, Dryer - Gas, Oven/Range - Gas, Refrigerator, Washer
Fireplace N
Window Features Double Pane,Replacement,Bay/Bow
Appliance Cooktop, Disposal, Dryer - Gas, Oven/Range - Gas, Refrigerator, Washer
Heat Source Natural Gas
Laundry Basement
Exterior
Exterior Feature Porch(es), Screened
Garage Garage - Front Entry
Garage Spaces 2.0
Waterfront N
Water Access N
Roof Type Flat
Accessibility None
Porch Porch(es), Screened
Parking Type On Street, Driveway, Attached Garage
Attached Garage 1
Total Parking Spaces 2
Garage Y
Building
Lot Description Rear Yard
Story 2
Foundation Slab
Sewer Public Sewer
Water Public
Architectural Style AirLite
Level or Stories 2
Additional Building Above Grade, Below Grade
New Construction N
Schools
School District The School District Of Philadelphia
Others
Senior Community No
Tax ID 662309900
Ownership Fee Simple
SqFt Source Assessor
Acceptable Financing Cash, Conventional, FHA, VA
Listing Terms Cash, Conventional, FHA, VA
Financing Cash,Conventional,FHA,VA
Special Listing Condition Standard
Read Less Info
Want to know what your home might be worth? Contact us for a FREE valuation!

Our team is ready to help you sell your home for the highest possible price ASAP

Bought with Matthew J Albright • Re/Max One Realty

Making real estate fast, fun, and stress-free!






