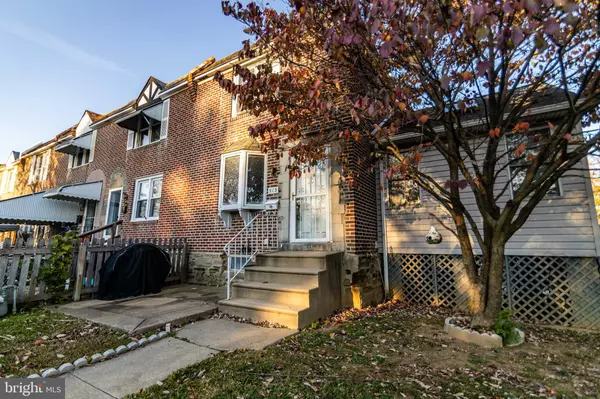$240,000
$240,000
For more information regarding the value of a property, please contact us for a free consultation.
3 Beds
2 Baths
1,320 SqFt
SOLD DATE : 12/12/2023
Key Details
Sold Price $240,000
Property Type Townhouse
Sub Type End of Row/Townhouse
Listing Status Sold
Purchase Type For Sale
Square Footage 1,320 sqft
Price per Sqft $181
Subdivision None Available
MLS Listing ID PADE2056024
Sold Date 12/12/23
Style Colonial
Bedrooms 3
Full Baths 2
HOA Y/N N
Abv Grd Liv Area 1,320
Originating Board BRIGHT
Year Built 1950
Annual Tax Amount $4,779
Tax Year 2023
Lot Size 3,049 Sqft
Acres 0.07
Lot Dimensions 0.00 x 160.00
Property Description
Welcome home to 513 S Church Street - a delightful end row! As you make your way up the walkway, take notice of the wonderful yard, completely fenced, a shed for storage and a patio for relaxing. The first floor boasts maintenance free flooring throughout the living room, formal dining room and kitchen. There is a spacious family room adjacent to the living room complete with sliders to a large, freshly painted deck. The kitchen has newer appliances, gas cooking and a dishwasher and ample cabinets. The lower level is finished, offering a full bathroom with a stall shower and the laundry facilities and plenty of space for a playroom or home office. The second floor has three bedrooms, wall to wall carpeting and an updated full bath. The exterior electric service was replaced (2023), HWH (2019), New Carpet in Family Room (2023). Make an appointment to see this lovely home today. It is conveniently located near schools, shopping and several modes of transportation.
Location
State PA
County Delaware
Area Clifton Heights Boro (10410)
Zoning RES
Rooms
Basement Outside Entrance
Interior
Interior Features Dining Area, Floor Plan - Traditional, Kitchen - Eat-In, Stall Shower, Tub Shower
Hot Water Natural Gas
Cooling Central A/C
Flooring Carpet, Laminated
Equipment Built-In Range, Dryer, Oven - Self Cleaning, Washer
Furnishings No
Fireplace N
Appliance Built-In Range, Dryer, Oven - Self Cleaning, Washer
Heat Source Natural Gas
Exterior
Garage Spaces 1.0
Fence Fully
Utilities Available Natural Gas Available, Cable TV Available, Above Ground
Waterfront N
Water Access N
View Garden/Lawn
Roof Type Flat
Street Surface Black Top
Accessibility None
Total Parking Spaces 1
Garage N
Building
Story 2
Foundation Other
Sewer Public Sewer
Water Public
Architectural Style Colonial
Level or Stories 2
Additional Building Above Grade, Below Grade
New Construction N
Schools
School District Upper Darby
Others
Senior Community No
Tax ID 10-00-00887-00
Ownership Fee Simple
SqFt Source Assessor
Acceptable Financing Cash, Conventional, FHA, VA
Horse Property N
Listing Terms Cash, Conventional, FHA, VA
Financing Cash,Conventional,FHA,VA
Special Listing Condition Standard
Read Less Info
Want to know what your home might be worth? Contact us for a FREE valuation!

Our team is ready to help you sell your home for the highest possible price ASAP

Bought with Derrick William Atkinson • Realty Mark Cityscape

Making real estate fast, fun, and stress-free!






