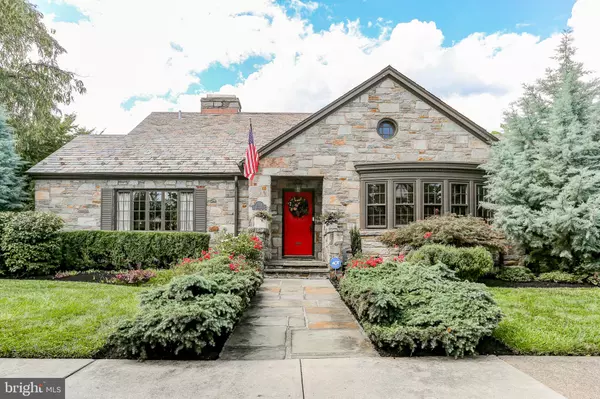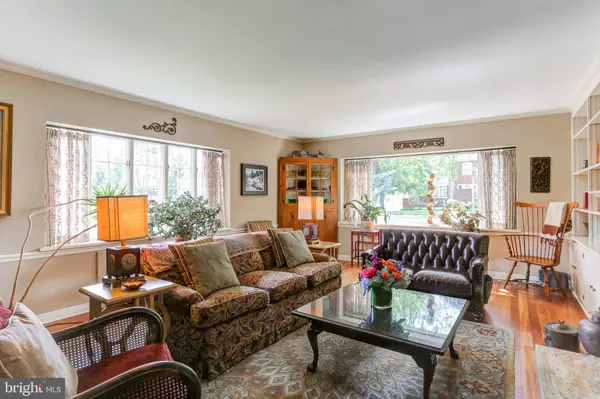$525,000
$499,900
5.0%For more information regarding the value of a property, please contact us for a free consultation.
4 Beds
4 Baths
3,630 SqFt
SOLD DATE : 12/08/2023
Key Details
Sold Price $525,000
Property Type Single Family Home
Sub Type Detached
Listing Status Sold
Purchase Type For Sale
Square Footage 3,630 sqft
Price per Sqft $144
Subdivision None Available
MLS Listing ID PADA2026432
Sold Date 12/08/23
Style Cape Cod
Bedrooms 4
Full Baths 3
Half Baths 1
HOA Y/N N
Abv Grd Liv Area 3,630
Originating Board BRIGHT
Year Built 1945
Annual Tax Amount $7,651
Tax Year 2022
Lot Size 10,890 Sqft
Acres 0.25
Property Description
The “Harvey Taylor Home” -- one of Harrisburg’s most notable properties! This sprawling stone home is nestled on a beautifully landscaped, well manicured lot and is conveniently located to Downtown, the Capital Beltway, Greenbelt, Riverfront Park and Italian Lake! Impeccably maintained inside and out, this property has been tastefully updated with respect to the original integrity and character. Large rooms feature Handsome Brazilian Cherry floors, large windows with deep sills, solid wood doors, crown molding, and deep baseboards -- just a few of the many features found in this substantial home. The entry Foyer is flanked to the left with a gracious Living Room with gas fireplace and built-ins and a spacious bay windowed Dining Room to the right. There is a Breakfast Nook in the Kitchen which is a cook’s delight. Granite countertops offer lots of workspace, The neutral toned cabinets, some with glass fronts, offer lots of storage. All appliances remain including the professional Viking Range. The “Breezeway” with a heated tile floor and with walls of windows on the North and South sides brings the “Outdoor Living Room” inside to be enjoyed year round! The delightful Den complete with a gas fireplace, a wall of custom built-ins and wet bar is the perfect space for intimate relaxation. Two Bedroom Suites on the first floor! Each is spacious with adjoining ceramic tiled baths. Although from the exterior, the home looks like a single story, there is a second floor boasting a large third bedroom suite with walk-in closet, a 4th Bedroom (currently used as an Office), cedar closet and lots of storage space! The partially finished lower level is home to a Kitchenette – perfect for overflow food prep and cooking at Holidays and for parties! Additionally there is a half bath, exercise room and a tremendous amount of space for hobbies and storage. The “Outdoor Living Room” is surrounded by lush plantings creating a serene, private oasis, perfect for relaxation and entertaining! A pond with waterfall provides a soothing backdrop and is home to numerous koi. The 2-car side entry garage offers direct access to the home – perfect for inclement weather. New AC unit, efficient gas heat, updated electric too! Not in the 100 year flood plain. Truly one of Harrisburg’s architectural masterpieces. Come see and be prepared to fall in love!
Location
State PA
County Dauphin
Area City Of Harrisburg (14001)
Zoning RESIDENTIAL
Direction South
Rooms
Other Rooms Living Room, Dining Room, Bedroom 2, Bedroom 3, Bedroom 4, Kitchen, Family Room, Den, Foyer, Breakfast Room, Bedroom 1, Exercise Room, Bathroom 1, Bathroom 2, Bathroom 3, Half Bath
Basement Full, Partially Finished
Main Level Bedrooms 2
Interior
Interior Features 2nd Kitchen, Breakfast Area, Built-Ins, Cedar Closet(s), Crown Moldings, Entry Level Bedroom, Family Room Off Kitchen, Formal/Separate Dining Room, Primary Bath(s), Upgraded Countertops, Window Treatments, Wood Floors
Hot Water Natural Gas
Heating Hot Water, Radiator, Radiant, Hot Water & Baseboard - Electric
Cooling Central A/C
Flooring Hardwood, Ceramic Tile, Slate
Fireplaces Number 2
Fireplaces Type Gas/Propane
Equipment Built-In Microwave, Commercial Range, Dishwasher, Disposal, Dryer, Extra Refrigerator/Freezer, Oven/Range - Gas, Refrigerator, Washer, Water Heater
Fireplace Y
Window Features Bay/Bow,Double Hung,Storm,Casement
Appliance Built-In Microwave, Commercial Range, Dishwasher, Disposal, Dryer, Extra Refrigerator/Freezer, Oven/Range - Gas, Refrigerator, Washer, Water Heater
Heat Source Natural Gas
Laundry Lower Floor
Exterior
Exterior Feature Patio(s)
Garage Garage - Side Entry, Garage Door Opener
Garage Spaces 2.0
Fence Wood
Waterfront N
Water Access N
Roof Type Slate
Accessibility 2+ Access Exits
Porch Patio(s)
Parking Type Attached Garage
Attached Garage 2
Total Parking Spaces 2
Garage Y
Building
Story 2
Foundation Block
Sewer Public Sewer
Water Public
Architectural Style Cape Cod
Level or Stories 2
Additional Building Above Grade, Below Grade
New Construction N
Schools
High Schools Harrisburg High School
School District Harrisburg City
Others
Senior Community No
Tax ID 10-057-018-000-0000
Ownership Fee Simple
SqFt Source Assessor
Acceptable Financing Cash, Conventional, FHA, VA
Listing Terms Cash, Conventional, FHA, VA
Financing Cash,Conventional,FHA,VA
Special Listing Condition Standard
Read Less Info
Want to know what your home might be worth? Contact us for a FREE valuation!

Our team is ready to help you sell your home for the highest possible price ASAP

Bought with JEFFREY GOAS • Century 21 Realty Services

Making real estate fast, fun, and stress-free!






