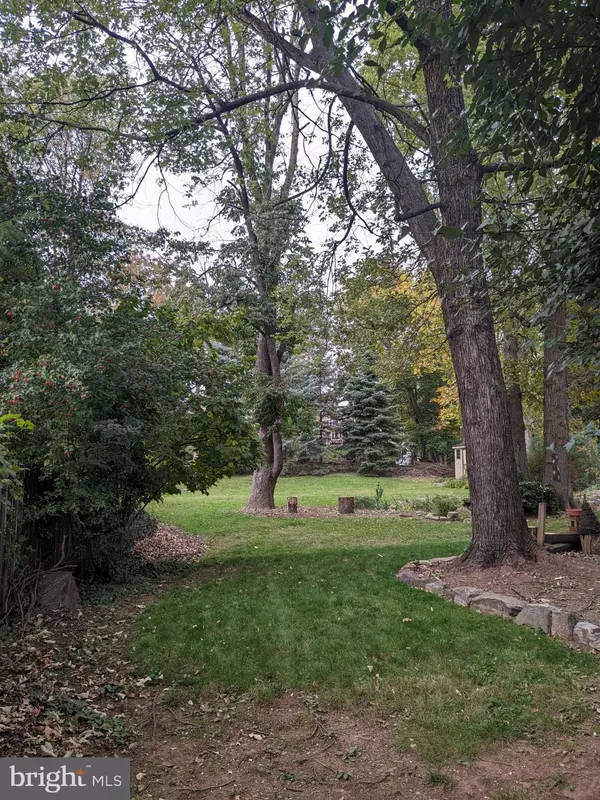$252,000
$250,000
0.8%For more information regarding the value of a property, please contact us for a free consultation.
4 Beds
3 Baths
2,144 SqFt
SOLD DATE : 12/07/2023
Key Details
Sold Price $252,000
Property Type Single Family Home
Sub Type Detached
Listing Status Sold
Purchase Type For Sale
Square Footage 2,144 sqft
Price per Sqft $117
Subdivision None Available
MLS Listing ID PADA2027976
Sold Date 12/07/23
Style Split Level
Bedrooms 4
Full Baths 2
Half Baths 1
HOA Y/N N
Abv Grd Liv Area 1,344
Originating Board BRIGHT
Year Built 1976
Annual Tax Amount $3,729
Tax Year 2022
Lot Size 0.390 Acres
Acres 0.39
Property Description
Welcome to 5820 Devonshire Heights Road. This charming split level in Central Dauphin School District boasts 3 upper-level bedrooms and a lower-level bedroom, 2 full and 1 half bath. The beautiful yard features many mature trees and wonderful shade for relaxing in your own backyard oasis. Don't be surprised to see wildlife and deer coming right up to your window. Just steps from Spring Gate Vineyard, your view from both the front and rear windows is a tranquil wooded scene. The spacious layout of the home is perfect - bring your imagination and sweat equity to this great location in Lower Paxton Township.
The roof was replaced in 2021 and a new water tank installed this year.
Location
State PA
County Dauphin
Area Lower Paxton Twp (14035)
Zoning RESIDENTIAL
Rooms
Basement Connecting Stairway
Interior
Hot Water 60+ Gallon Tank
Heating Baseboard - Electric
Cooling Window Unit(s)
Flooring Vinyl
Fireplaces Number 1
Equipment Oven/Range - Electric
Fireplace Y
Appliance Oven/Range - Electric
Heat Source Electric
Exterior
Garage Garage - Front Entry
Garage Spaces 5.0
Fence Partially
Waterfront N
Water Access N
Roof Type Shingle
Accessibility None
Parking Type Attached Garage, Driveway
Attached Garage 1
Total Parking Spaces 5
Garage Y
Building
Story 2
Foundation Active Radon Mitigation
Sewer Public Sewer
Water Well
Architectural Style Split Level
Level or Stories 2
Additional Building Above Grade, Below Grade
New Construction N
Schools
High Schools Central Dauphin East
School District Central Dauphin
Others
Pets Allowed Y
Senior Community No
Tax ID 35-046-118-000-0000
Ownership Fee Simple
SqFt Source Assessor
Acceptable Financing Cash, Conventional
Horse Property N
Listing Terms Cash, Conventional
Financing Cash,Conventional
Special Listing Condition Standard
Pets Description No Pet Restrictions
Read Less Info
Want to know what your home might be worth? Contact us for a FREE valuation!

Our team is ready to help you sell your home for the highest possible price ASAP

Bought with Lucia Vanessa Watkins • Howard Hanna Company-Harrisburg

Making real estate fast, fun, and stress-free!






