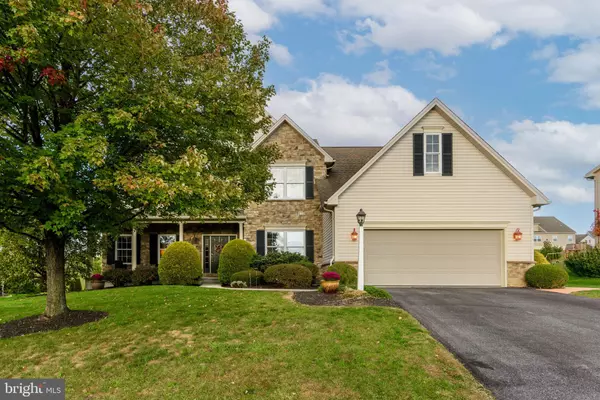$599,000
$599,000
For more information regarding the value of a property, please contact us for a free consultation.
4 Beds
4 Baths
3,392 SqFt
SOLD DATE : 12/07/2023
Key Details
Sold Price $599,000
Property Type Single Family Home
Sub Type Detached
Listing Status Sold
Purchase Type For Sale
Square Footage 3,392 sqft
Price per Sqft $176
Subdivision Millstone
MLS Listing ID PADA2027750
Sold Date 12/07/23
Style Traditional
Bedrooms 4
Full Baths 3
Half Baths 1
HOA Fees $23/ann
HOA Y/N Y
Abv Grd Liv Area 3,392
Originating Board BRIGHT
Year Built 2005
Annual Tax Amount $8,782
Tax Year 2022
Lot Size 0.310 Acres
Acres 0.31
Property Description
Stunning, spacious, and well maintained 4 bedroom home in West Hanover Twp's popular Millstone community!This open floor plan with welcoming 2 story hardwood foyer also offers front and back staircases to the 2nd floor. The main level boasts an office/study with french doors, powder room, main level laundry with tile flooring, formal dining room with tray ceiling, chair railing and wainscoating, formal living room, a large open kitchen with corian counters, stainless appliances and breakfast area leading into family room with gas fireplace and open ceiling to 2nd floor. Fresh paint and new carpeting throughout! The owner's suite includes large walk-in closet, sitting area, double sink vanity, jacuzzi soaking tub and shower. Lower level is finished with exercise space, room for another bedroom, TV/media room and a full bath.... choose to use however you like! Also, a large unfinished area provides plenty of storage space. The gas furnace and central air were just replaced in 2021. Beautiful in-ground pool has a stamped concrete patio, pool area and side walk... and will make every summer day feel like a vacation! New liner just installed July of 2023. Black rod iron fencing and mature shrubbery keep you secure and private! Come take a look at all this home has to offer. It's a fantastic floor plan, great location and perfect for you!!
Location
State PA
County Dauphin
Area West Hanover Twp (14068)
Zoning RESIDENTIAL
Rooms
Other Rooms Living Room, Dining Room, Primary Bedroom, Bedroom 2, Bedroom 3, Bedroom 4, Kitchen, Family Room, Exercise Room, Laundry, Office, Media Room
Basement Full, Fully Finished
Interior
Interior Features Breakfast Area, Ceiling Fan(s), Chair Railings, Crown Moldings, Pantry, Primary Bath(s), Wainscotting, Walk-in Closet(s)
Hot Water Electric
Heating Forced Air
Cooling Central A/C
Flooring Carpet, Ceramic Tile, Hardwood
Fireplaces Number 1
Fireplaces Type Gas/Propane
Equipment Built-In Microwave, Dishwasher, Disposal, Oven/Range - Gas, Refrigerator, Water Heater
Fireplace Y
Appliance Built-In Microwave, Dishwasher, Disposal, Oven/Range - Gas, Refrigerator, Water Heater
Heat Source Natural Gas
Exterior
Exterior Feature Patio(s), Porch(es)
Garage Garage - Front Entry, Garage Door Opener
Garage Spaces 4.0
Pool In Ground
Waterfront N
Water Access N
Accessibility None
Porch Patio(s), Porch(es)
Parking Type Attached Garage, Driveway, Off Street, On Street
Attached Garage 2
Total Parking Spaces 4
Garage Y
Building
Lot Description Cleared, Landscaping, Level
Story 2
Foundation Concrete Perimeter
Sewer Public Sewer
Water Public
Architectural Style Traditional
Level or Stories 2
Additional Building Above Grade, Below Grade
New Construction N
Schools
Elementary Schools West Hanover
Middle Schools Central Dauphin
High Schools Central Dauphin
School District Central Dauphin
Others
Senior Community No
Tax ID 68-022-119-000-0000
Ownership Fee Simple
SqFt Source Assessor
Acceptable Financing Cash, Conventional, FHA, VA
Listing Terms Cash, Conventional, FHA, VA
Financing Cash,Conventional,FHA,VA
Special Listing Condition Standard
Read Less Info
Want to know what your home might be worth? Contact us for a FREE valuation!

Our team is ready to help you sell your home for the highest possible price ASAP

Bought with Karen Kim • Iron Valley Real Estate of Central PA

Making real estate fast, fun, and stress-free!






