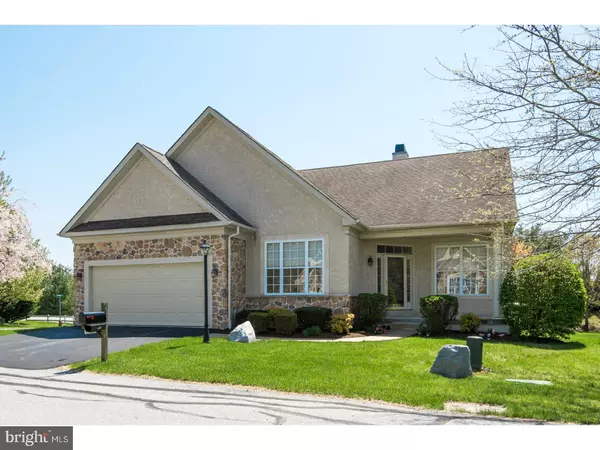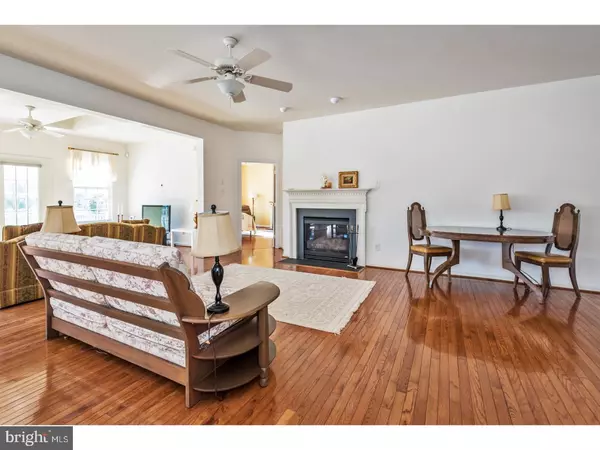$305,000
$314,900
3.1%For more information regarding the value of a property, please contact us for a free consultation.
2 Beds
2 Baths
2,111 SqFt
SOLD DATE : 07/06/2018
Key Details
Sold Price $305,000
Property Type Single Family Home
Sub Type Detached
Listing Status Sold
Purchase Type For Sale
Square Footage 2,111 sqft
Price per Sqft $144
Subdivision Downing Forge
MLS Listing ID 1004785851
Sold Date 07/06/18
Style Ranch/Rambler
Bedrooms 2
Full Baths 2
HOA Fees $215/mo
HOA Y/N Y
Abv Grd Liv Area 2,111
Originating Board TREND
Year Built 2003
Annual Tax Amount $8,155
Tax Year 2018
Lot Size 2,554 Sqft
Acres 0.06
Lot Dimensions 0X0
Property Description
Absolutely lovely ranch home in the Downing Forge 55 community that was made for easy living! The cul-de-sac location is an easy walk to the community's pool, club house and tennis courts. A lovely front porch provides a cozy space for coffee and greeting neighbors. Transom windows above the front door and a full view glass storm door let in the light! Welcome into an interior with soaring ceilings and hardwood, Pergo floors throughout. Two bedrooms flank the foyer. One has a double closet, ceiling fan and Pergo floors while the the 2nd, used as a study, has double doors and hardwood floors. These bedrooms share a full bath with tile floor, pedestal sink and tub. The floor plan is wonderful for entertaining and living with decorative columns giving definition to the individual rooms while keeping the entire living area open, light and bright. The living room has a ceiling fan and gas burning fireplace with a wood mantle and slate hearth. Beyond, is a sunny family room with a ceiling fan, skylights with retractable shades and double French doors accessing the maintenance free composite deck and back yard. A sunny breakfast nook has 2 walls of windows and an oil rubbed bronze chandelier. Beautifully integrated into the living area, the kitchen has 42" antique white cabinetry with brushed nickel hardware, tile backsplash, double ceramic sink with Moen sprayer faucet, garbage disposal, recessed lighting and breakfast bar with wainscoting. Appliances include a GE Profile gas range, Amana refrigerator, GE built-in microwave and dishwasher. Beyond the kitchen is an intimate formal dining room with a double pantry. This area has a laundry room with tile floor, utility sink, Whirlpool washer and dryer and access to the 2 car built-in garage with automatic light sensor and remote door opener. A luxurious master retreat is tucked away behind the living room and has a bedroom with Pergo floors, ceiling fan, walk-in closet with attic access and fireplace with marble hearth. Opulently equipped, the master bath has his/hers sinks, tile floors, a stall shower, linen closet and corner soaking tub with tile surround. The basement has a finished office. This home also has a security system and Bradford White hot water heater (2015). Relax, the Association takes care of the lawn, common areas, pool and snow removal. Just minutes to shopping, restaurants, transportation routes. One Year Home Warranty, washer, dryer, refrigerator also included. You are home!
Location
State PA
County Chester
Area Caln Twp (10339)
Zoning R1
Rooms
Other Rooms Living Room, Dining Room, Primary Bedroom, Bedroom 2, Kitchen, Family Room, Bedroom 1, Other, Attic
Basement Full, Unfinished
Interior
Interior Features Primary Bath(s), Kitchen - Island, Butlers Pantry, Skylight(s), Ceiling Fan(s), Stall Shower, Breakfast Area
Hot Water Natural Gas
Heating Gas, Forced Air
Cooling Central A/C
Flooring Wood, Fully Carpeted, Marble
Fireplaces Number 2
Fireplaces Type Gas/Propane
Equipment Built-In Range, Oven - Self Cleaning, Dishwasher, Disposal, Built-In Microwave
Fireplace Y
Appliance Built-In Range, Oven - Self Cleaning, Dishwasher, Disposal, Built-In Microwave
Heat Source Natural Gas
Laundry Main Floor
Exterior
Exterior Feature Deck(s)
Garage Inside Access, Garage Door Opener
Garage Spaces 2.0
Utilities Available Cable TV
Amenities Available Swimming Pool, Club House
Waterfront N
Water Access N
Roof Type Pitched,Shingle
Accessibility None
Porch Deck(s)
Parking Type Driveway, Attached Garage, Other
Attached Garage 2
Total Parking Spaces 2
Garage Y
Building
Lot Description Corner, Cul-de-sac, Level, Front Yard, Rear Yard, SideYard(s)
Story 1
Foundation Concrete Perimeter
Sewer Public Sewer
Water Public
Architectural Style Ranch/Rambler
Level or Stories 1
Additional Building Above Grade
Structure Type Cathedral Ceilings,9'+ Ceilings
New Construction N
Schools
High Schools Coatesville Area Senior
School District Coatesville Area
Others
HOA Fee Include Pool(s),Common Area Maintenance,Lawn Maintenance,Snow Removal,Health Club
Senior Community Yes
Tax ID 39-02 -0161
Ownership Fee Simple
Security Features Security System
Acceptable Financing Conventional, VA, FHA 203(b)
Listing Terms Conventional, VA, FHA 203(b)
Financing Conventional,VA,FHA 203(b)
Read Less Info
Want to know what your home might be worth? Contact us for a FREE valuation!

Our team is ready to help you sell your home for the highest possible price ASAP

Bought with Rebecca M Shea • Keller Williams Realty Group

Making real estate fast, fun, and stress-free!






